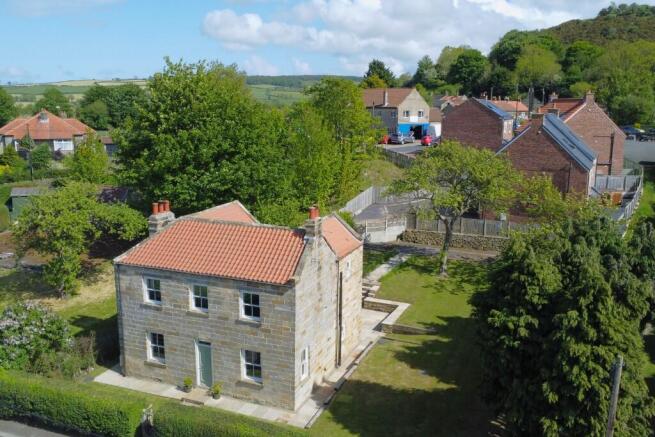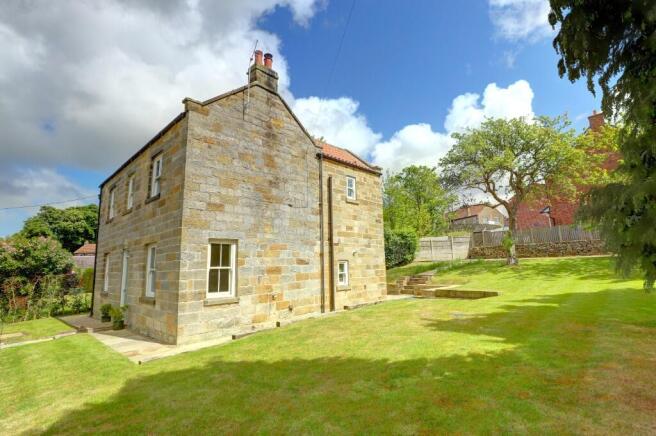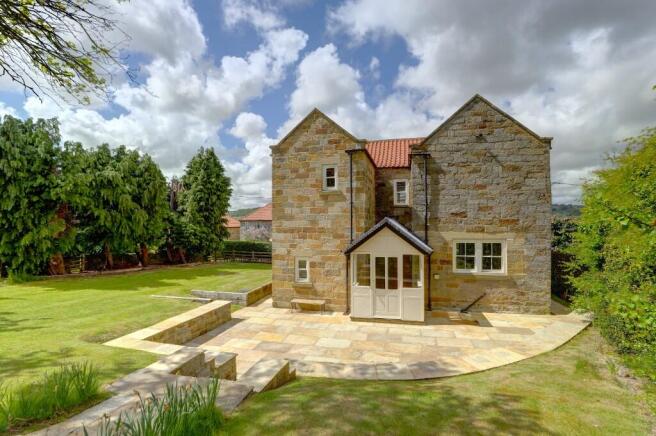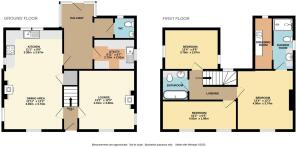Windsor Cottage, 9 Eskdaleside, Sleighst YO22 5EP

- PROPERTY TYPE
Cottage
- BEDROOMS
3
- BATHROOMS
2
- SIZE
Ask agent
- TENUREDescribes how you own a property. There are different types of tenure - freehold, leasehold, and commonhold.Read more about tenure in our glossary page.
Freehold
Key features
- Newly upgraded and extended
- 3 Bedrooms
- Parking for up to three cars
- Front, Side & Rear Gardens
- Spacious Kitchen
Description
Windsor Cottage has been extended and refurbished by the current owners, over the past 10 years, to create a wonderfully comfortable and stylish modern home with up to date décor, fixtures and fittings.
From the street, the property has a gate for access on foot, and a shared track leading down the side of the property links to a driveway at the rear of the garden.
The panelled front door opens into a hall with doors off to the lounge and dining kitchen, plus stairs rising to the first floor.
The lounge has sash windows to the front and side, plus a fireplace with a multi-fuel stove set on a stone hearth.
The dining kitchen is open plan with the dining area at the front of the building and the kitchen to the rear linked by a polished wooden floor throughout. The dining area has sash windows to the front and side, plus a door to a recessed understairs storage cupboard. There is a fireplace with a multifuel stove.
The kitchen area has a double window to the rear looking onto the garden and a small window to the side, plus a stable style door opening into the rear hallway. The kitchen has a cream shaker style range of cabinets with wooden worktops and integrated appliances.
The rear hallway has a glass canopy roof and projects into to the rear garden with a half-glazed door out onto the patio.
The utility room lies off the rear hall and houses the boiler and a cupboard housing the hot water cylinder. There are cabinets matching the kitchen units and places for laundry equipment.
A second door opens to a WC Cloakroom with a low flush WC and wash basin set in a vanity unit, plus a window to the rear.
1st Floor
From the entrance hall, stairs rise to a landing with a window to the rear and doors opening to ...
The master bedroom suite includes a double bedroom with window to the front and connecting door to a luxury en-suite shower room with a window to the side, an oversize shower cubicle, a basin set in a vanity unit and WC. A sliding door opens to walk in dressing room with built-in hanging rails and shelving plus a window to the rear.
There are two further bedrooms. A twin bedroom to the front with 2 sash windows and a double bedroom to the rear with windows to the side.
The house bathroom is smartly fitted out with a modern white suite including a panel bath with shower over and a vanity unit with WC and wash hand basin.
Outside
The property has lawned gardens to the front side and rear, bounded by high hedges and a screen of trees. At the back of the house, facing south, is a broad stone paved patio.
Steps from the patio rise up to a stoned driveway with off-street parking for up to 3 cars.
GENERAL REMARKS AND STIPULATIONS
Viewing: Viewings by appointment. All interested parties should discuss any specific issues that might affect their interest, with the agent's office prior to travelling or making an appointment to view this property.
Services: The house is connected to mains water, electricity and drainage. The property has gas central heating with a boiler and a pressurised hot water cylinder in the Utility, plus multi-fuel stoves in the lounge and dining room.
Directions: From Whitby head towards Guisborough, turning left at the roundabout onto the A169 towards Sleights, Pickering and York. Drop down the hill and cross the river Esk following the main road up into the village until you reach the church, and turn right onto Eskdaleside, as if heading towards Grosmont. The property lies close to this junction on your left hand side where marked by the Richardson and Smith 'For Sale' board.
Council Tax Banding: 'E' approx. £2,956 payable for 2025-6. North Yorkshire Council. Tel
Post Code: YO22 5EP
Tenure: Freehold
Brochures
Brochure- COUNCIL TAXA payment made to your local authority in order to pay for local services like schools, libraries, and refuse collection. The amount you pay depends on the value of the property.Read more about council Tax in our glossary page.
- Ask agent
- PARKINGDetails of how and where vehicles can be parked, and any associated costs.Read more about parking in our glossary page.
- Driveway
- GARDENA property has access to an outdoor space, which could be private or shared.
- Front garden,Back garden
- ACCESSIBILITYHow a property has been adapted to meet the needs of vulnerable or disabled individuals.Read more about accessibility in our glossary page.
- Ask agent
Windsor Cottage, 9 Eskdaleside, Sleighst YO22 5EP
Add an important place to see how long it'd take to get there from our property listings.
__mins driving to your place
Get an instant, personalised result:
- Show sellers you’re serious
- Secure viewings faster with agents
- No impact on your credit score
Your mortgage
Notes
Staying secure when looking for property
Ensure you're up to date with our latest advice on how to avoid fraud or scams when looking for property online.
Visit our security centre to find out moreDisclaimer - Property reference windsorcottage. The information displayed about this property comprises a property advertisement. Rightmove.co.uk makes no warranty as to the accuracy or completeness of the advertisement or any linked or associated information, and Rightmove has no control over the content. This property advertisement does not constitute property particulars. The information is provided and maintained by Richardson & Smith, Whitby. Please contact the selling agent or developer directly to obtain any information which may be available under the terms of The Energy Performance of Buildings (Certificates and Inspections) (England and Wales) Regulations 2007 or the Home Report if in relation to a residential property in Scotland.
*This is the average speed from the provider with the fastest broadband package available at this postcode. The average speed displayed is based on the download speeds of at least 50% of customers at peak time (8pm to 10pm). Fibre/cable services at the postcode are subject to availability and may differ between properties within a postcode. Speeds can be affected by a range of technical and environmental factors. The speed at the property may be lower than that listed above. You can check the estimated speed and confirm availability to a property prior to purchasing on the broadband provider's website. Providers may increase charges. The information is provided and maintained by Decision Technologies Limited. **This is indicative only and based on a 2-person household with multiple devices and simultaneous usage. Broadband performance is affected by multiple factors including number of occupants and devices, simultaneous usage, router range etc. For more information speak to your broadband provider.
Map data ©OpenStreetMap contributors.







