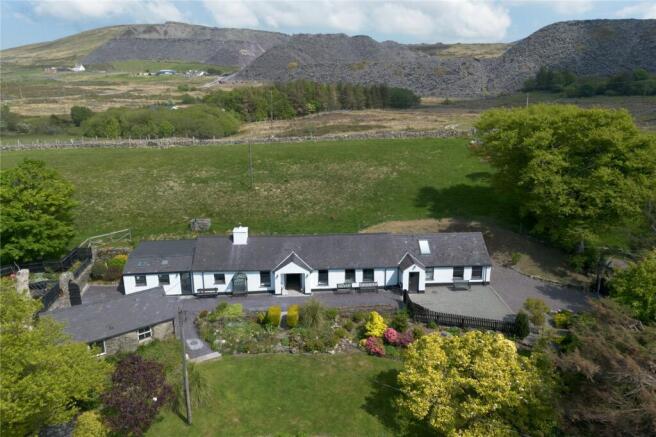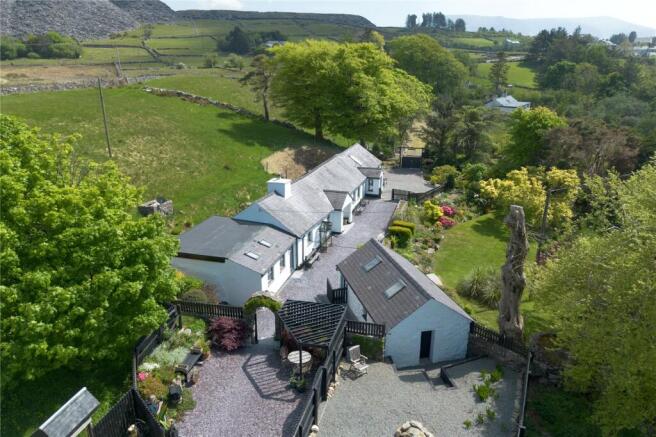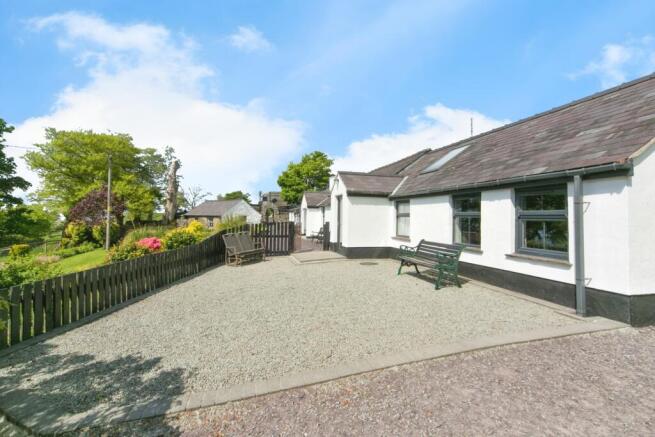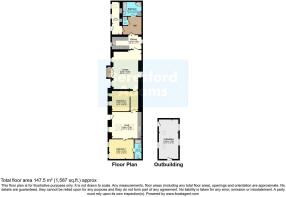Upper Llandwrog, Caernarfon, Gwynedd, LL54

- PROPERTY TYPE
Detached
- BEDROOMS
2
- BATHROOMS
2
- SIZE
Ask agent
- TENUREDescribes how you own a property. There are different types of tenure - freehold, leasehold, and commonhold.Read more about tenure in our glossary page.
Freehold
Key features
- > * Spacious grounds with large established garden and woodland.
- > * Self-contained annexe with its own entrance and a stylish wet-room en-suite, ideal for guests or multi-gen living.
- > * Versatile outbuilding/barn with new roof, roof lights, and both power and water, potential for holiday let or extra
- accommodation subject to planning consents.
- > * Character features: Huge inglenook fireplace with wood burner and abundant seasoned hardwood on site, plus a
- downstairs bathroom with bath, shower and sep w/c.
- > * Smallholding potential: Historically run as a small holding and perfectly suited to those craving a more sustainable
- lifestyle.
Description
Approached via two separate entrances on either side of the property, the main access drive leads to a generous parking area. From here, you are immediately captivated by the far-reaching sea views over to Anglesey and Llanddwyn Island, while the mountainous backdrop of Yr Eifl and the Nantlle Ridge adds to the dramatic landscape. The approximate 6.8 acres of land is securely enclosed by traditional stone walls and professional livestock fencing, offering excellent potential for self-sustainable living. This gives scope for keeping animals, establishing a smallholding, growing fruit and vegetables, or even exploring eco-living projects. The grounds also include an immaculate private garden, with vibrant flower beds, mature shrubs & established trees, providing beauty, privacy and facing west, is treated to dramatic sunsets over the Irish Sea with silhouettes of the Wicklow Mountains on the horizon.
Inside, the home is thoughtfully laid out and full of character. Enter via one of three entrances, into the bright & airy utility/boot room, ideal for countryside living. A walk-through hallway features a storage cupboard housing the Smart water pump and filtration system for the natural spring water supply, a recessed storage/hanging space, separate WC, and a modern bathroom with bath, offset quadrant corner shower sink basin, and a cupboard housing a large capacity water tank. The contemporary kitchen is a bright and airy space with a high vaulted ceiling, tiled floor, and natural light from both front and rear windows, plus a skylight. Integral fittings include a ceramic hob, oven, microwave, dishwasher, and composite sink with spectacular sea views, along with a breakfast bar for casual dining. Continuing through the property, an open hallway space is cleverly utilised as an office area with skylight, leading into the show-stopping living/dining room.
This generous space with high vaulted ceiling, features exposed wooden beams, skylights and a large characterful inglenook fireplace with log burner, alongside laminate flooring, two west-facing windows and glass double doors that frame the view and open to the front of the property — truly the wow factor of the home. The first double bedroom currently has a unique inner wall, with two niches and fitted with uplighters but could be easily enclosed for full privacy. With a high vaulted ceiling, exposed wooden beams, laminate flooring and two west facing windows. At the end of the second hallway, is where the fusion of traditional design seamlessly dovetails with contemporary design in the form of a versatile self-contained annexe.
The living room/snug with high vaulted ceiling, has two large remote controlled electric roof skylights, with integral blinds & rain sensors. In addition, a discreetly hidden built-in kitchenette with space for Fridge/Freezer, Washing Machine & Tumble Dryer. Beneath the stainless steel sink is a water heater, supplying on-demand hot water. Off this room is a second double bedroom, another light and airy room with a high vaulted ceiling and two west facing windows. It also boasts a stylish wet-room ensuite, complete with tiled floor and walls, underfloor heating, east facing windows and skylight, making the most of the morning sunshine.
Heading outside from the self-contained annexe, through a double-door porch, opens out to a large gravelled patio area, gravel garden with established, low maintenance shrubs/small trees, parking area & the second entrance to the property, dating back to horse & cart days. Externally, a stone-built outbuilding, formerly the Dairy, with a recently fitted new roof and two skylights, also benefits from power & water supply, offering excellent storage or potential for redevelopment, subject to the necessary planning permissions — ideal for a studio, workshop or additional accommodation with its own private gravel garden. Additionally, three lorry trailers currently act as additional storage / workshop space for the property. Most importantly, this property is well-suited for a self-sufficient lifestyle, serviced by private water supply from natural springs, an in-house filtration system, private septic tank, and mains electricity — allowing for independence and low running costs in a world increasingly focused on sustainability. With space, beauty, versatility, and green-living potential, this exceptional home is ideal for those looking to reconnect with nature without compromising on comfort.
The current owner runs a successful dog holiday business from the property. (Instagram - centrepaws_puppies_dogs). The vast, secure grounds and acreage, with comprehensive CCTV/Intercom system, offer an unrivalled dogtastic experience for the guest dogs. There is a possibility that the business could be sold along with the property, should the buyer be interested.
EPC RATING - D
Brochures
Particulars- COUNCIL TAXA payment made to your local authority in order to pay for local services like schools, libraries, and refuse collection. The amount you pay depends on the value of the property.Read more about council Tax in our glossary page.
- Band: A
- PARKINGDetails of how and where vehicles can be parked, and any associated costs.Read more about parking in our glossary page.
- Yes
- GARDENA property has access to an outdoor space, which could be private or shared.
- Yes
- ACCESSIBILITYHow a property has been adapted to meet the needs of vulnerable or disabled individuals.Read more about accessibility in our glossary page.
- Ask agent
Upper Llandwrog, Caernarfon, Gwynedd, LL54
Add an important place to see how long it'd take to get there from our property listings.
__mins driving to your place
Get an instant, personalised result:
- Show sellers you’re serious
- Secure viewings faster with agents
- No impact on your credit score



Your mortgage
Notes
Staying secure when looking for property
Ensure you're up to date with our latest advice on how to avoid fraud or scams when looking for property online.
Visit our security centre to find out moreDisclaimer - Property reference CAF250078. The information displayed about this property comprises a property advertisement. Rightmove.co.uk makes no warranty as to the accuracy or completeness of the advertisement or any linked or associated information, and Rightmove has no control over the content. This property advertisement does not constitute property particulars. The information is provided and maintained by Beresford Adams, Caernarfon. Please contact the selling agent or developer directly to obtain any information which may be available under the terms of The Energy Performance of Buildings (Certificates and Inspections) (England and Wales) Regulations 2007 or the Home Report if in relation to a residential property in Scotland.
*This is the average speed from the provider with the fastest broadband package available at this postcode. The average speed displayed is based on the download speeds of at least 50% of customers at peak time (8pm to 10pm). Fibre/cable services at the postcode are subject to availability and may differ between properties within a postcode. Speeds can be affected by a range of technical and environmental factors. The speed at the property may be lower than that listed above. You can check the estimated speed and confirm availability to a property prior to purchasing on the broadband provider's website. Providers may increase charges. The information is provided and maintained by Decision Technologies Limited. **This is indicative only and based on a 2-person household with multiple devices and simultaneous usage. Broadband performance is affected by multiple factors including number of occupants and devices, simultaneous usage, router range etc. For more information speak to your broadband provider.
Map data ©OpenStreetMap contributors.




