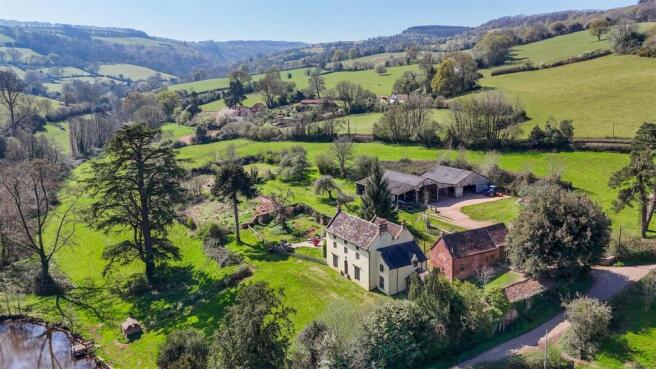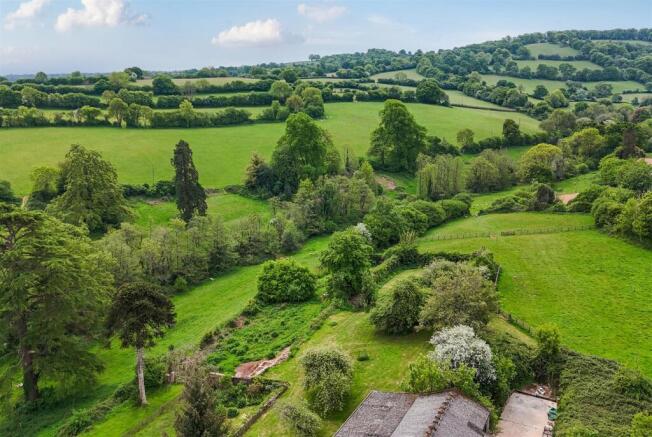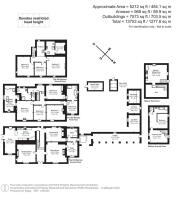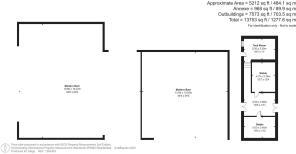
Land for sale
Aisholt, Bridgwater
- PROPERTY TYPE
Land
- BEDROOMS
8
- BATHROOMS
4
- SIZE
5,212 sq ft
484 sq m
Key features
- Over 5,200 sq. ft of accommodation with a stunning outlook over the property’s own lake
- 60.77 Acres
- Former Stables, beautifully converted for use as an annexe
- Stables and a tack room within a lovely stone former milking shed
- Modern style farm buildings providing useful storage space for machinery and fodder
- A separate barn with planning consent for conversion to a dwelling overlooking a stream
- Pasture land which has been managed for grazing, interspersed with trees
- An exceptional location with direct outriding to the Quantock Hills and within easy reach of Taunton
- Council Tax band G
- Freehold
Description
Situation - The Old Rectory is situated in the pretty hamlet of Aisholt, arguably one of the finest positions within The Quantock Hills Area of Outstanding Natural Beauty (AONB) with miles of bridleways and footpaths available directly from the property.
The village of Spaxton (2.7 miles) has a shop with a Post Office, a village hall and a primary school whilst the thriving community of Nether Stowey (3.6 miles) is also nearby.
The Somerset county town of Taunton lies 8 miles to the south and provides a good range of shops, excellent schools both within the state and independent sectors, a theatre, Taunton Racecourse, the Somerset County Cricket Ground and a mainline railway link to London Paddington in under 1 hour 45 minutes. The M5 can be accessed at Taunton, junction 25 or Junctions 23 or 24 at Bridgwater.
Introduction - The Old Rectory was purchased by the current owners as a renovation project and the house has been sympathetically restored over the past twelve years into a beautiful family home surrounded by its own gardens, grounds and land which in total extend to approximately 60.77 acres (24.59 hectares).
Around the farmstead the former stables have been converted to create a characterful annexe, there is a substantial farm building used for storage whilst lower down the valley there is a barn which has planning consent for conversion to a separate dwelling.
The land is mostly pasture which runs down to a stream and includes pockets of woodland and a former quarry which adds to the property’s diversity.
The House - The Old Rectory is Grade II Listed under the name of Aisholt House and is believed to date from the late 18th century. It has been restored to a very high standard, now providing over 5,200 sq. ft. of accommodation over three floors with period features throughout including flagstone and timber flooring, cast iron fireplaces, window seats and picture rails.
On the ground floor the kitchen has modern fitted cupboards with a black Aga (four oven) and opens into a dining space and snug which overlooks the lake and gardens and faces west for the evening sun.
The dining room and drawing room both have wood-burning stoves and full height windows with shutters and there is a hallway which spans the entire width of the house. The family room is a cosy space with a wood-burning stove and a window seat whilst the office and boiler room complete the ground floor.
Stairs lead up from the hallway to the first floor landing where five of the eight bedrooms are found. The master bedroom has an en-suite bathroom to include a roll-top bath and a walk-in shower and there is another connecting bedroom which could be used as a dressing room. The three other first floor bedrooms all feature cast iron fireplaces and the bathroom has a roll-top bath, walk-in shower and exposed timbers.
On the second floor there are three double bedrooms, the largest with a vaulted ceiling. There is an open seating area and a separate shower room with a walk-in shower.
Outside the house there is a seating terrace on the western side of the house which overlooks the valley and the lake below which has its own Lake House. There are former walled and kitchen gardens with, on the opposite side of the house, a Loggia with a covered cobbled walkway between the house and the lane which is likely to have been thatched originally.
Mellors - An attractive stone building with a clay tile roof, the former stables have been converted into ancillary accommodation to the main house, retaining a lot of charm including an original cobbled floor. On the ground floor there is an open space which includes space for a bed, a shower, bath and separate w.c. A timber staircase leads up to a vaulted kitchen and living / dining space.
Outbuildings - Above Mellors is a further stone barn with a clay tile roof which has two stables and tack room and was formerly the milking parlour.
The modern style farm buildings have a concrete frame and floor with part enclosed and part open-sided.
Barn For Conversion - Positioned on the opposite side of the road to the main farmstead is an attractively positioned barn which overlooks the valley running to the east and the stream below. The barn has planning consent for its conversion to a separate dwelling.
The proposed accommodation is for one bedroom with an en-suite shower room, an open dining, kitchen and living room, a utility room and a porch. Outside there is provision for parking and garden space.
The Land - The land lies in two blocks either side of the single-track road. The fields surrounding the house and buildings are all grass which are mostly used for grazing with a small stream flowing into the lake below the house.
On the opposite side of the road are approximately 25 acres of land which is steep in part and includes a former quarry and a small area of woodland. These fields run down towards the bottom of the valley and have also been used for grazing.
Services - Private water (spring supply). Mains electricity. Private drainage (Klargester). Oil fired central heating. Broadband (Starlink).
Based on information from Ofcom outdoor mobile phone coverage is likley with EE, O2 & Vodafone and limited with Three. Ofcom predicted broadband availability is standard (0.8 Mbps to 7 Mbps) and ultrafast (220Mbps to 1800 Mbps).
Planning - Planning permission and Listed Building Consent was granted for the conversion of the former stables to ancillary accommodation (reference: 45/19/00019).
Planning permission was granted for the conversion of a barn to a dwelling (reference: 45/24/00011).
Local Authority - Somerset Council (Sedgemoor). Council Tax Band: Band:
Designations & Land Management - The property is within The Quantock Hills Area of Outstanding Natural Beauty (AONB).
There are no stewardship or land management agreements affecting the farm.
Material Information - Japanese Knotweed was found and treated but we are informed this was not in close proximity to the house.
Sporting And Mineral Rights - The sporting and mineral rights insofar as they are owned are included with the freehold.
Wayleaves & Rights Of Way - The property is sold subject to and with the benefit of any wayleave agreements and any public or private rights of way or bridleways etc.
There is a public footpath passing through part of the land.
Viewing - Strictly by prior appointment with Stags. Please call to arrange an appointment or email:
Directions - From Taunton, proceed out of the town on Kingston Road and continue to and through Kingston St. Mary. Immediately after The Swan Inn the road bears sharply to the right and continue for a further two miles up Buncombe Hill.
Just before the top of the hill bear left and at the junction continue straight across signed towards Nether Stowey. Continue on this road as it winds for approximately 1.5 miles into Lower Aisholt. Ignore the first turning to Bishpool and after a further 50 yards turn left on to the road to Aisholt. At the top of the hill take the right fork and continue through the hamlet, down the hill, across the stream and The Old Rectory will be found on the left after a short distance.
What3words - haystack.safe.shocks
Brochures
The Old Rectory (draft brochure).pdfEnergy Performance Certificates
EE RatingAisholt, Bridgwater
NEAREST STATIONS
Distances are straight line measurements from the centre of the postcode- Taunton Station6.8 miles
Notes
Disclaimer - Property reference 33924977. The information displayed about this property comprises a property advertisement. Rightmove.co.uk makes no warranty as to the accuracy or completeness of the advertisement or any linked or associated information, and Rightmove has no control over the content. This property advertisement does not constitute property particulars. The information is provided and maintained by Stags, Taunton. Please contact the selling agent or developer directly to obtain any information which may be available under the terms of The Energy Performance of Buildings (Certificates and Inspections) (England and Wales) Regulations 2007 or the Home Report if in relation to a residential property in Scotland.
Map data ©OpenStreetMap contributors.











