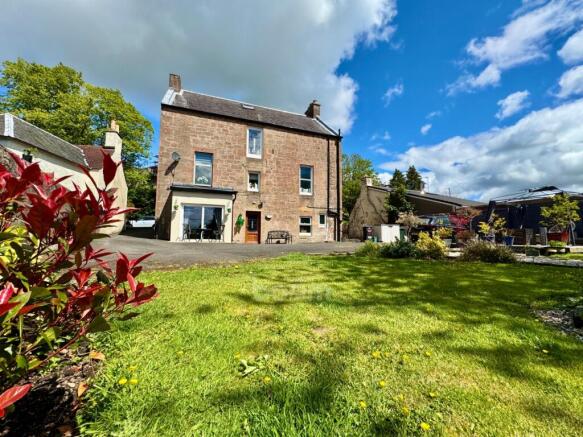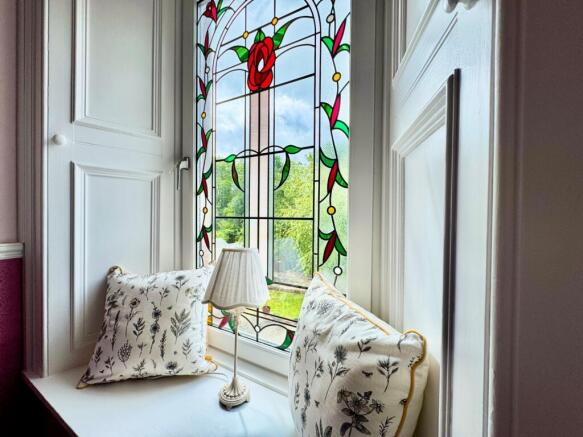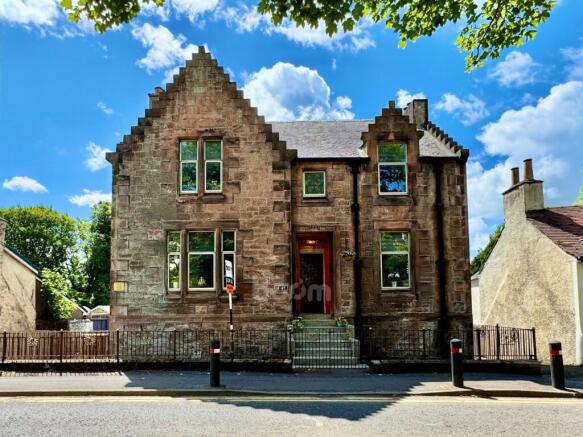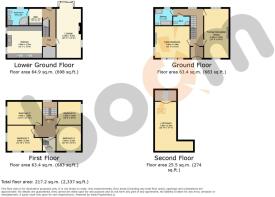
Lochnorris, 47 Auchinleck Road, Cumnock

- PROPERTY TYPE
Detached
- BEDROOMS
5
- BATHROOMS
3
- SIZE
Ask agent
- TENUREDescribes how you own a property. There are different types of tenure - freehold, leasehold, and commonhold.Read more about tenure in our glossary page.
Freehold
Key features
- DISTINGUISHED DETACHED SANDSTONE VILLA
- BUILT 1891 AND OF HISTORICAL SIGNIFICANCE / CATEGORY B LISTED BUILDING
- 5 BEDROOMS / BATHROOM / SHOWER ROOM / W.C.
- WEALTH OF PERIOD FEATURES / GENEROUS PROPORTIONS THROUGHOUT
- 2 LIVING ROOMS / EXTENSIVE DINING KITCHEN WITH RANGE COOKER
- STUDY / FLOORED LOFT / EXCELLENT STORAGE / UTILITY ROOM
- SOCIABLE DECKING AREA & SUMMER HOUSE
- MULTI-CAR DRIVEWAY & AMPLE PARKING TO REAR
- GAS CENTRAL HEATING & DOUBLE GLAZING
- BOOM HD VIDEO AVAILABLE
Description
** 5 BEDROOM DETACHED VILLA OF HISTORICAL IMPORTANCE * An abundance of period features * Impressive ceiling heights and dimensions * Dining Kitchen with range cooker * Formal lounge and basement lounge * Summer house * Please call Boom for a copy of the home report and to arrange a viewing.
Lochnorris, at 47 Auchinleck Road in Cumnock, is an imposing red sandstone villa built in 1891 as the home of Labour Party founder James Keir Hardie. This two-storey house is Category B listed for its historical and architectural importance. Hardie moved to Cumnock in 1880 and, with backing from businessman Adam Birkmyre, built the home for £600. The garden, overlooking the River Lugar, featured a summerhouse where he wrote many speeches. After Hardie's death in 1915, his daughter Nan and her husband, MP Emrys Hughes, continued to live there, both active in local politics. Nan became Provost of Cumnock.
Step inside Lochnorris and be immediately struck by the scale and elegance of this exceptional family home. To the right, the spacious formal reception room spans an impressive 6.6 metres and is bathed in natural light from dual-aspect windows. A striking fireplace serves as the rooms centrepiece, creating a warm and welcoming atmosphere ideal as a combined sitting and dining area.
To the left, the master bedroom exudes charm and sophistication, featuring intricate cornicing, a beautiful ceiling rose, and generous windows that flood the room with light. A grand fireplace adds the perfect finishing touch to this standout space.
To the rear of the ground floor, you'll find a stylish separate W.C. and a beautifully appointed bathroom, complete with a luxurious roll-top bath and separate shower cubicle designed with both comfort and elegance in mind. The entire property is immaculately presented throughout.
The wow factor continues on the lower ground level with a fabulous dining kitchen that blends charm and functionality. Featuring a range style cooker, integrated appliances, and classic country-style cabinetry with contrasting countertops; this spacious kitchen offers the perfect setting for relaxed family meals or intimate entertaining.
The lower ground lounge offers seamless access to the rear garden through elegant patio doors, creating a perfect indoor-outdoor flow. Warm and inviting, the room exudes charm with its' cosy atmosphere, dual-aspect windows, and the characterful log-burning stove nestled in the fireplace is ideal for relaxing evenings.
At the rear of this level, you'll find a sleek, ultra-modern shower room with a generous walk-in shower, as well as a well-designed utility room. Thoughtfully placed next to the back door, it includes practical space for coats and shoes, adding to the home's everyday convenience.
The top floor offers four generously sized bedrooms, each with impressive proportions, providing flexible space for family living or guests. A dedicated study adds further versatility and also grants access to a spacious floored loft; perfect for additional storage or future potential.
Outside, the rear garden is a true retreat. A charming summer house sits near the very spot where Keir Hardie once wrote many of his influential speeches, echoing the history of this serene setting. A sociable decking area invites you to relax or entertain while enjoying the sunshine. For families with multiple cars, there is ample parking to the rear and also a driveway.
Living in Cumnock offers the perfect blend of historic charm and modern convenience. Nestled in the heart of East Ayrshire, this welcoming town features excellent local amenities, scenic countryside surroundings, and strong community spirit. With good transport links, reputable schools, and cultural attractions like the Baird Institute and Dumfries House nearby, Cumnock is ideal for families, professionals, and anyone seeking a quieter pace of life without sacrificing connectivity. Early viewing is highly recommended to appreciate the layout, space, and potential this superb home has to offer.
Viewing by appointment - please contact The Property Boom to arrange a viewing or for any further information and a copy of the Home Report. Any areas, measurements or distances quoted are approximate and floor Plans are only for illustration purposes and are not to scale. WOULD YOU LIKE A FREE DETAILED VALUATION OF YOUR OWN PROPERTY? TAKE ADVANTAGE OF OUR DECADES OF EXPERIENCE AND GET YOUR FREE PROPERTY VALUATION FROM OUR FRIENDLY AND APPROACHABLE TEAM. WE CUT THROUGH THE JARGON AND GIVE YOU SOLID ADVICE ON HOW AND WHEN TO SELL YOUR PROPERTY. THESE PARTICULARS ARE ISSUED IN GOOD FAITH BUT DO NOT CONSTITUTE REPRESENTATIONS OF FACT OR FORM PART OF ANY OFFER OR CONTRACT.
GROUND FLOOR ROOM DIMENSIONS
Master Bedroom
4.2m x 4.3m - 13'9" x 14'1"
Formal Reception Room
6.6m x 3.3m - 21'8" x 10'10"
W.C.
1.6m x 1.1m - 5'3" x 3'7"
Bathroom
2.7m x 2.3m - 8'10" x 7'7"
LOWER GROUND FLOOR ROOM DIMENSIONS
Kitchen
4.3m x 4.2m - 14'1" x 13'9"
Lower Ground Lounge
8.2m x 3.2m - 26'11" x 10'6"
Utility
2.2m x 1.7m - 7'3" x 5'7"
Shower Room
2.6m x 2.2m - 8'6" x 7'3"
FIRST FLOOR ROOM DIMENSIONS
Bedroom Two
4.5m x 3.3m - 14'9" x 10'10"
Bedroom Three
3.9m x 3.5m - 12'10" x 11'6"
Bedroom Four
3.3m x 3.2m - 10'10" x 10'6"
Bedroom Five
3.2m x 3.2m - 10'6" x 10'6"
Study
2.4m x 2.1m - 7'10" x 6'11"
Floored Loft Space
7.3m x 5.2m - 23'11" x 17'1"
Storage
3.5m x 2.5m - 11'6" x 8'2"
Brochures
Brochure- COUNCIL TAXA payment made to your local authority in order to pay for local services like schools, libraries, and refuse collection. The amount you pay depends on the value of the property.Read more about council Tax in our glossary page.
- Band: E
- PARKINGDetails of how and where vehicles can be parked, and any associated costs.Read more about parking in our glossary page.
- Yes
- GARDENA property has access to an outdoor space, which could be private or shared.
- Yes
- ACCESSIBILITYHow a property has been adapted to meet the needs of vulnerable or disabled individuals.Read more about accessibility in our glossary page.
- Ask agent
Lochnorris, 47 Auchinleck Road, Cumnock
Add an important place to see how long it'd take to get there from our property listings.
__mins driving to your place
Get an instant, personalised result:
- Show sellers you’re serious
- Secure viewings faster with agents
- No impact on your credit score


Your mortgage
Notes
Staying secure when looking for property
Ensure you're up to date with our latest advice on how to avoid fraud or scams when looking for property online.
Visit our security centre to find out moreDisclaimer - Property reference 10546997. The information displayed about this property comprises a property advertisement. Rightmove.co.uk makes no warranty as to the accuracy or completeness of the advertisement or any linked or associated information, and Rightmove has no control over the content. This property advertisement does not constitute property particulars. The information is provided and maintained by The Property Boom Ltd, Glasgow. Please contact the selling agent or developer directly to obtain any information which may be available under the terms of The Energy Performance of Buildings (Certificates and Inspections) (England and Wales) Regulations 2007 or the Home Report if in relation to a residential property in Scotland.
*This is the average speed from the provider with the fastest broadband package available at this postcode. The average speed displayed is based on the download speeds of at least 50% of customers at peak time (8pm to 10pm). Fibre/cable services at the postcode are subject to availability and may differ between properties within a postcode. Speeds can be affected by a range of technical and environmental factors. The speed at the property may be lower than that listed above. You can check the estimated speed and confirm availability to a property prior to purchasing on the broadband provider's website. Providers may increase charges. The information is provided and maintained by Decision Technologies Limited. **This is indicative only and based on a 2-person household with multiple devices and simultaneous usage. Broadband performance is affected by multiple factors including number of occupants and devices, simultaneous usage, router range etc. For more information speak to your broadband provider.
Map data ©OpenStreetMap contributors.





