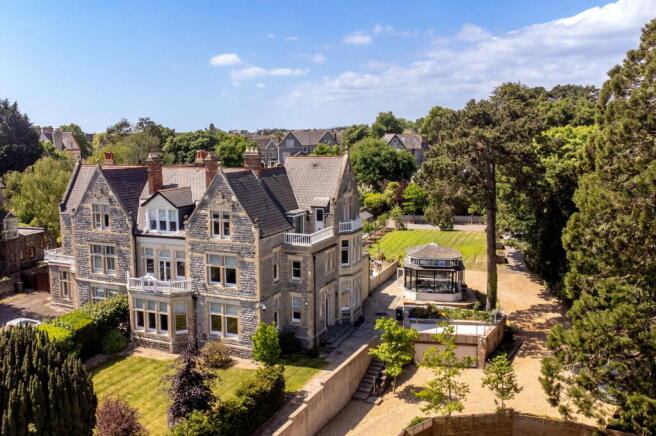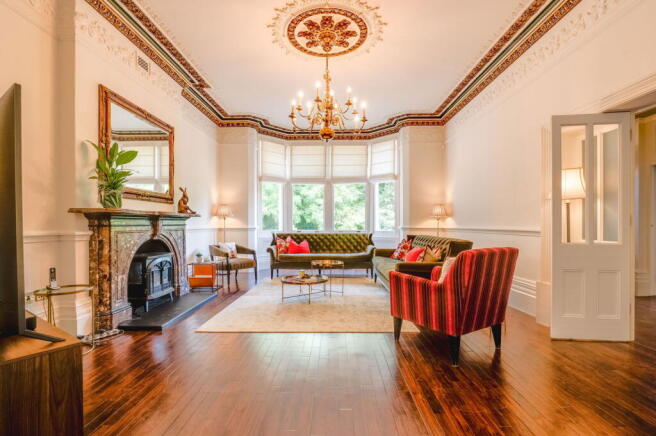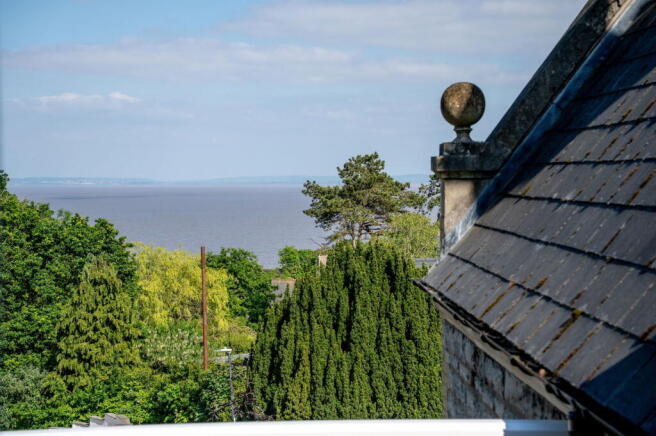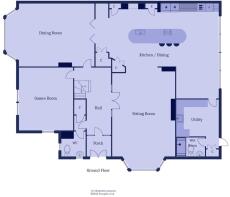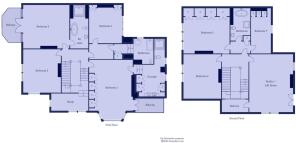Park Road, Penarth, Vale of Glamorgan

- PROPERTY TYPE
Semi-Detached
- BEDROOMS
8
- BATHROOMS
5
- SIZE
6,103 sq ft
567 sq m
- TENUREDescribes how you own a property. There are different types of tenure - freehold, leasehold, and commonhold.Read more about tenure in our glossary page.
Freehold
Key features
- Exceptional Victorian residence
- Extremely sought after road
- Three living rooms
- Vast entertaining kitchen
- Eight bedrooms
- Five bathrooms
- Private gated entrance
- Substantial gardens
- Double garage
- Outstanding throughout
Description
An exceptional Victorian home of grandeur and great character, set within generous gardens upon one of Penarth’s most celebrated roads, adjacent to a beautiful park and just a short walk to the seafront. Substantially refurbished by the current owners, the property now offers sophisticated modern living with heritage via its three living rooms, vast entertaining kitchen, eight bedrooms and five bathrooms.
Original features are abundant throughout the house and the owners have been painstaking about preserving and enhancing the Victorian character. High corniced ceilings and ceiling roses have been expertly hand painted with colours sourced based on the original colour palette for the property. The quality of the internal joinery demonstrates the original status of the house and where this has been replaced, it has been done with similar bespoke moulded woodwork. The original sash windows have been removed and refurbished with slimline double glazing inserted before being expertly reinstalled. Modern improvements to kitchen and bathrooms has been curated by the award-winning Project One with great flair, and an exacting attention to detail.
Double doors set within an intricate stone surround lead into the central hallway which has Amtico flooring and great character detailing. A handsome turning staircase leads to the upper floors and an internal lobby provides access to the downstairs wc and cloakroom plus there is a separate staircase down to the cellar where there are three interconnecting rooms perfect for wine storage.
There are three independent living rooms, each offering a great deal of character; the large main living room is accessed via double doors form the hall and features a beautiful marble fireplace. There is a large bay window to the side and further doors connecting with the kitchen. A huge bay window looks across the front lawn and there is a handsome stone fireplace.
The third living room is a charming oak-panelled billiards room with a gorgeous fireplace and herringbone woodblock floor.
The kitchen is a show-stopper, having been expertly remodelled by Project One. The showpiece is an incredible size central island wrapped in brass with a Brazilian marble worktop. Both the sink and the induction hob are set here and there is huge space for barstools in addition to the separate corner banquette seating. The range of wall units house top quality Gaggenau ovens plus there’s concealed service areas, a large wine cooler and space for an American fridge-freezer. Lots of pantry cupboards have been concealed in the intricate wall designs and there is fabulous drinks service bar in a nook between the kitchen and the dining room. Huge patio doors lead out to the very large terrace.
A rear service area provides a good sized utility room, coats storage and a luxurious ground floor wetroom with shower.
Going up to the first floor, there is a charming minstrels gallery at the half-landing which benefits from sea views. Currently used as a home office it would suit a variety of uses. There are four double bedrooms on the first floor including a splendid principal suite with fitted central bedstead, wardrobes and a large, combined dressing room and en-suite with dual washstand, walk-in shower and plenty of wardrobes. A huge guest double bedroom has a beautiful en-suite and access to a wonderful stone balustraded balcony enjoying sea views. There is a very well-appointed bathroom with spa bath serving the remaining two bedrooms.
On the second floor there are a further potential four bedrooms with one, possibly the original games room, currently used as an exercise studio enjoying access to a private balcony. The other three bedrooms are all very generous in size and share a high-quality wet room with shower and freestanding bath.
The property enjoys a private setting within its own grounds of around 0.6 acres. Electric gates give access to the gravel driveway which provides a great deal of parking and leads to the double garage with electric door. There is a large front lawn which sets the house back from the quiet road and is screened by mature planting. At the rear, there is a very large paved patio terrace with outside fireplace, perfect for entertaining. The main rear garden is lawned with a lit tree-lined walkway and includes an original Victorian bandstand rescued from Roxburgh, a since demolished Victorian residence. This is now an elegant summerhouse perfect for entertaining.
- COUNCIL TAXA payment made to your local authority in order to pay for local services like schools, libraries, and refuse collection. The amount you pay depends on the value of the property.Read more about council Tax in our glossary page.
- Band: TBC
- PARKINGDetails of how and where vehicles can be parked, and any associated costs.Read more about parking in our glossary page.
- Garage,Allocated
- GARDENA property has access to an outdoor space, which could be private or shared.
- Patio,Private garden
- ACCESSIBILITYHow a property has been adapted to meet the needs of vulnerable or disabled individuals.Read more about accessibility in our glossary page.
- Level access
Park Road, Penarth, Vale of Glamorgan
Add an important place to see how long it'd take to get there from our property listings.
__mins driving to your place
Get an instant, personalised result:
- Show sellers you’re serious
- Secure viewings faster with agents
- No impact on your credit score
Your mortgage
Notes
Staying secure when looking for property
Ensure you're up to date with our latest advice on how to avoid fraud or scams when looking for property online.
Visit our security centre to find out moreDisclaimer - Property reference S1335011. The information displayed about this property comprises a property advertisement. Rightmove.co.uk makes no warranty as to the accuracy or completeness of the advertisement or any linked or associated information, and Rightmove has no control over the content. This property advertisement does not constitute property particulars. The information is provided and maintained by Peter Reilly, Covering Cardiff. Please contact the selling agent or developer directly to obtain any information which may be available under the terms of The Energy Performance of Buildings (Certificates and Inspections) (England and Wales) Regulations 2007 or the Home Report if in relation to a residential property in Scotland.
*This is the average speed from the provider with the fastest broadband package available at this postcode. The average speed displayed is based on the download speeds of at least 50% of customers at peak time (8pm to 10pm). Fibre/cable services at the postcode are subject to availability and may differ between properties within a postcode. Speeds can be affected by a range of technical and environmental factors. The speed at the property may be lower than that listed above. You can check the estimated speed and confirm availability to a property prior to purchasing on the broadband provider's website. Providers may increase charges. The information is provided and maintained by Decision Technologies Limited. **This is indicative only and based on a 2-person household with multiple devices and simultaneous usage. Broadband performance is affected by multiple factors including number of occupants and devices, simultaneous usage, router range etc. For more information speak to your broadband provider.
Map data ©OpenStreetMap contributors.
