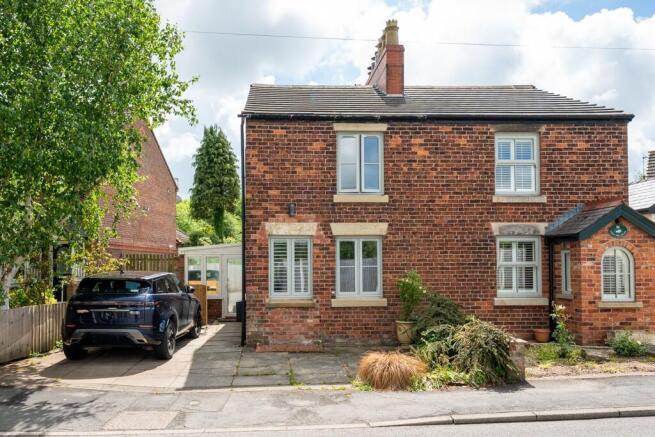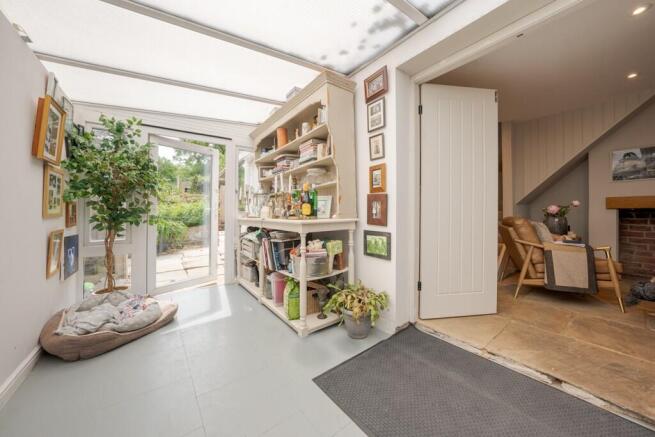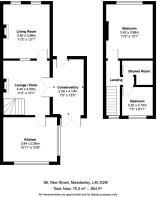
2 bedroom semi-detached house for sale
New Street, Mawdesley L40

- PROPERTY TYPE
Semi-Detached
- BEDROOMS
2
- BATHROOMS
1
- SIZE
854 sq ft
79 sq m
- TENUREDescribes how you own a property. There are different types of tenure - freehold, leasehold, and commonhold.Read more about tenure in our glossary page.
Freehold
Key features
- Charming two-bedroom semi-detached home in the heart of Mawdesley village
- Three reception rooms including a bright and versatile conservatory
- Beautiful lounge/diner with exposed brick fireplace, wood-burning stove, and stone flooring
- Unique internal port hole feature connecting the reception rooms
- Country-style kitchen with shaker cabinetry, range cooker, and central dining area
- Stylish shower room with walk-in rainfall shower
- Multi-level rear garden with raised beds
- Off-road parking via private driveway
- Excellent road and rail links to Liverpool, Manchester, and surrounding areas
- Viewings Available Upon Request
Description
As you arrive, the attractive red brick façade and private driveway immediately set the tone for what lies within. Stepping inside, you're welcomed into a bright and airy third reception room - a versatile space currently used for relaxation and an additional seating area. With garden views, built-in shelving, and French doors opening directly onto the patio, it offers flexible potential as a playroom or home office.
Leading on from the conservatory, you enter the main lounge/diner - a wonderfully cosy and character-filled room, featuring a rustic exposed brick fireplace with wood-burning stove and beautiful Cotswold stone flooring that continues throughout the ground floor, creating warmth and continuity. The room enjoys natural light throughout the day and includes a unique architectural feature: a circular open port hole set into the internal wall. This design detail creates a visual connection to the front lounge while maintaining the individual character of each room. The staircase to the first floor is also found here, subtly tucked beneath wood panelling.
Beyond the port hole, the front living room offers a second, beautifully styled reception space. With twin shuttered windows, another exposed brick fireplace with stove, and rich, vibrant furnishings, this room perfectly marries cottage warmth with a fresh, modern flair.
To the rear of the home, the kitchen is a real showstopper - blending classic country style with contemporary elegance. Duck-egg blue shaker-style cabinetry lines the space, offering generous storage options, complemented by crisp white granite worktops that add both durability and sophistication. A Quooker tap provides instant boiling water, adding a practical luxury to everyday living. A statement range cooker completes the setup, perfect for those who love to cook or entertain. Soft recessed lighting, neutral wall tones, and a continuation of the Cotswold stone flooring create a cohesive and calming environment. A large wooden dining table sits at the centre beneath a black chandelier-style light fixture, making this space just as suited to family meals as it is to entertaining.
Upstairs, the landing leads to two bedrooms and a luxuriously appointed shower room. The principal bedroom is generously proportioned, filled with natural light from the front-facing window, and finished with a reclaimed oak floor and a soothing colour palette that adds elegance and character. The second bedroom is currently arranged with bunk beds, making it ideal for children or guests, and is enhanced by thoughtful storage solutions.
The shower room is finished to a high standard, featuring a sleek walk-in rainfall shower with stylish wet wall panels, a wall-hung vanity unit, contemporary WC, and a backlit LED mirror - delivering a spa-like experience in the comfort of your own home.
Externally, the rear garden is a private and tranquil sanctuary, laid out across multiple levels with raised beds, established planting, and mature trees. Immediately outside the conservatory is a paved patio area - ideal for al fresco dining or morning coffee. Adjacent to this is a covered pergola-style space with a transparent roof, currently used as a workshop and storage area. This versatile zone offers exciting potential as an outdoor bar, lounge area, or greenhouse-style retreat for gardening enthusiasts.
Mawdesley itself offers the best of village living, with a local post office, cafes, shops, and village hall all within walking distance. The home also sits within catchment for highly regarded schools, including the Ofsted 'Outstanding' Richard Durning's Primary School, Bishop Rawstorne Secondary School, and Runshaw College. Excellent road and rail links make commuting to Liverpool, Manchester, and Preston both simple and efficient.
This is more than a property - it's a lifestyle opportunity in one of West Lancashire's most desirable rural communities. Early viewings are highly recommended.
Viewings available on request
FREEHOLD
Council Tax Band B
- COUNCIL TAXA payment made to your local authority in order to pay for local services like schools, libraries, and refuse collection. The amount you pay depends on the value of the property.Read more about council Tax in our glossary page.
- Ask agent
- PARKINGDetails of how and where vehicles can be parked, and any associated costs.Read more about parking in our glossary page.
- Driveway,Off street
- GARDENA property has access to an outdoor space, which could be private or shared.
- Front garden,Private garden,Patio,Enclosed garden,Rear garden,Back garden
- ACCESSIBILITYHow a property has been adapted to meet the needs of vulnerable or disabled individuals.Read more about accessibility in our glossary page.
- Ask agent
Energy performance certificate - ask agent
New Street, Mawdesley L40
Add an important place to see how long it'd take to get there from our property listings.
__mins driving to your place
Get an instant, personalised result:
- Show sellers you’re serious
- Secure viewings faster with agents
- No impact on your credit score
Your mortgage
Notes
Staying secure when looking for property
Ensure you're up to date with our latest advice on how to avoid fraud or scams when looking for property online.
Visit our security centre to find out moreDisclaimer - Property reference 88NEWST. The information displayed about this property comprises a property advertisement. Rightmove.co.uk makes no warranty as to the accuracy or completeness of the advertisement or any linked or associated information, and Rightmove has no control over the content. This property advertisement does not constitute property particulars. The information is provided and maintained by Churcher Estates, Ormskirk. Please contact the selling agent or developer directly to obtain any information which may be available under the terms of The Energy Performance of Buildings (Certificates and Inspections) (England and Wales) Regulations 2007 or the Home Report if in relation to a residential property in Scotland.
*This is the average speed from the provider with the fastest broadband package available at this postcode. The average speed displayed is based on the download speeds of at least 50% of customers at peak time (8pm to 10pm). Fibre/cable services at the postcode are subject to availability and may differ between properties within a postcode. Speeds can be affected by a range of technical and environmental factors. The speed at the property may be lower than that listed above. You can check the estimated speed and confirm availability to a property prior to purchasing on the broadband provider's website. Providers may increase charges. The information is provided and maintained by Decision Technologies Limited. **This is indicative only and based on a 2-person household with multiple devices and simultaneous usage. Broadband performance is affected by multiple factors including number of occupants and devices, simultaneous usage, router range etc. For more information speak to your broadband provider.
Map data ©OpenStreetMap contributors.






