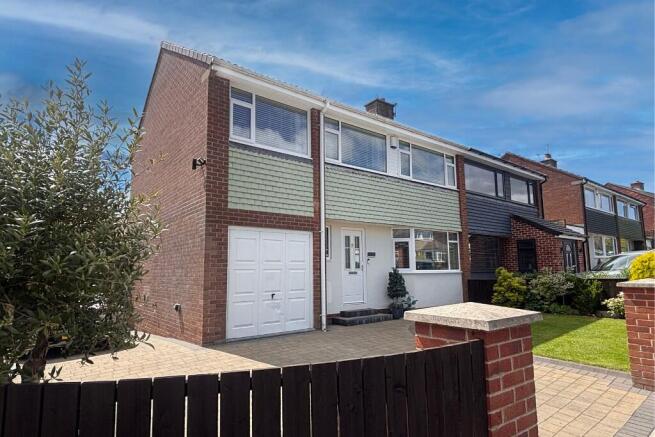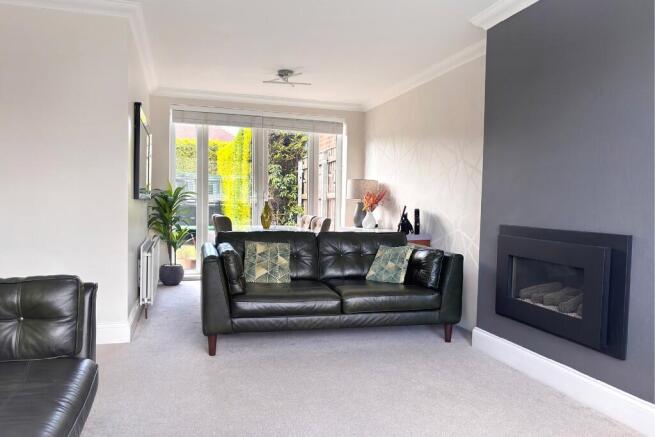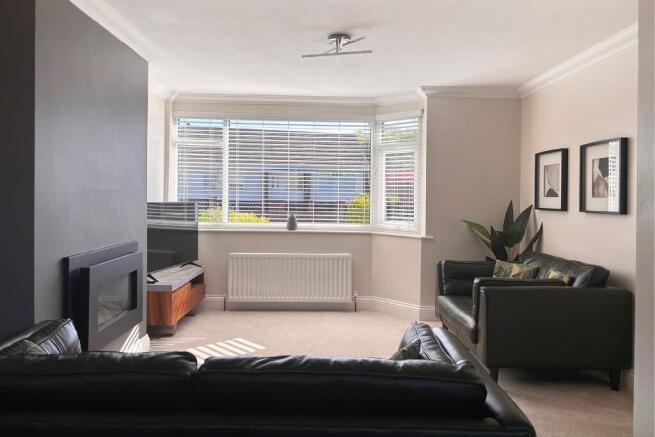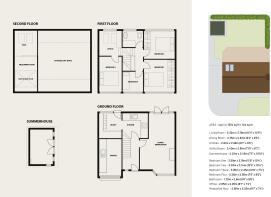Laburnum Grove, NE16
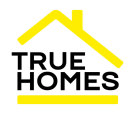
- PROPERTY TYPE
Semi-Detached
- BEDROOMS
4
- BATHROOMS
1
- SIZE
1,334 sq ft
124 sq m
- TENUREDescribes how you own a property. There are different types of tenure - freehold, leasehold, and commonhold.Read more about tenure in our glossary page.
Freehold
Key features
- Four bed semi detached house
- High Specification throughout
- Home office with Mezzanine floor
- Summer house with heating
- Patio doors opening out onto large rear garden
- Garage & driveway for off street parking
- Gas central heating & double glazing
- Freehold
Description
We are delighted to offer for sale this stunning semi-detached family home, featuring four bedrooms, three double and one single. Dual-aspect reception room, a spacious kitchen, separate utility, family bathroom and a home office with mezzanine floor. Designed with contemporary touches and completed to an exceptional standard. An integral garage adds convenience and there is a good-sized block paved driveway providing off street parking, large private rear garden along with heated summer house. We expect strong interest and recommend scheduling a viewing, given the features and desirable location.
Ground Floor
An entrance hall invites you into this beautifully decorated home allowing access into the front facing living room, stairs to the first floor and rear kitchen. The modern living room features a gas fire and seamless transition into a dining area, creating a cosy space for relaxation and entertaining. Rear patio doors flood the home with natural light. The well-appointed kitchen boasts a blend of modern high gloss units and integrated appliances, while the utility area provides a breakfast bar additional storage and practicality. With easy access to the rear garden this opens to a large, paved patio area then onto the lawn. The heated summer house gives additional entertaining space for use all year round. This house offers side access via the driveway to the rear garden. The integrated garage includes fitted kitchen units and additional sink and overhead storage facilities.
Living Room - 3.32m x 3.78m (10'11" x 12'5")
Dining Room - 2.75m x 2.82m (9'0" x 9'3")
Kitchen - 2.61m x 2.88m (8'7" x 9'5")
Utility Room - 2.40m x 2.61m (7'10" x 8'7")
Summerhouse - 2.23m x 3.45m (7'3" x 10'10")
First Floor
You are greeted by a spacious landing that leads to Four well-proportioned bedrooms, each offering ample room for freestanding furniture. The new family bathroom includes high-quality amenities. The open plan home office space includes fitted desk area and vaulted ceiling with Velux windows making this an expectational workspace. A fixed ladder leads to a mezzanine floor.
Bedroom One - 3.59m x 3.16m (11'9" x 10'4")
Bedroom Two - 3.03m x 3.14m (10'0" x 10'4")
Bedroom Three - 3.85m x 2.25m (12'6" x 7'4")
Bedroom Four - 2.26m x 2.56m (7'5" x 8'5")
Bathroom - 1.72m x 2.6m (5'8" x 8'6")
Office - 2.65m x 2.25m (8'7" x 7'4")
Mezzanine floor - 2.65m x 2.25m (8'7" x 7'4")
Externally
Outside, this property boasts an extensive paved driveway with electric point that leads to an enclosed garden area. The real gem of the outdoor space is the stunning rear garden, large paved patio area ideal for entertaining or basking in the sun's rays with its south-facing orientation. Thoughtfully landscaped, it features cosy seating for lounging, a lush lawn area, this garden offers a little something for everyone. An outdoor tap provides easy access for watering plants and vegetation. At one end, a summer house awaits, complete with double glazed windows and doors, electric heating and lighting, providing a versatile space for hobbies, relaxation, or simply enjoying the beauty of the outdoors.
DISCLAIMER:
We endeavour to make our property details accurate. Any services, systems and appliances listed in the details have not been tested by us and no guarantee is given to their operating ability or efficiency. All the measurements and floor plans have been taken as a guide to prospective purchasers and are not to be relied upon. Please be advised that some of the information may be awaiting vendor approval. If you require clarification of further information on any points please contact us direct.
MAKING AN OFFER Please note that all offers will require financial verification including mortgage agreement in principle, proof of deposit funds, proof of available cash and full chain details including selling agents and solicitors down the chain. Under New Money Laundering Regulations we require proof of identification from all buyers before acceptance letters are sent and solicitors can be instructed.
Tenure - We are not able to verify the tenure of the property as it is not always possible to see sight of the relevant documentation prior to marketing. Prospective purchasers must make further enquiries with their legal advise.
VIEWING Contact True Homes Estate Agents for an appointment to view.
WEBSITE COVERAGE We are proud to be affiliated with the UK's leading property portals.
FINANCIAL ADVICE YOUR HOME IS AT RISK IF YOU DO NOT KEEP UP THE REPAYMENTS ON THE MORTGAGE OR LOANS SECURED ON THE PROPERTY.
Through our association with a leading independent mortgage advisor we can offer the best mortgage deals available anywhere.
FREE VALUATION Our family run business is made up of friendly, professional people who have extensive experience of the housing market. We understand estate agencies come and go, but True Homes Estate Agents has consistently secured high levels of sales throughout.
If you would like to arrange a free no obligation valuation, please contact True Homes Estate Agents 24/7
Brochures
Brochure- COUNCIL TAXA payment made to your local authority in order to pay for local services like schools, libraries, and refuse collection. The amount you pay depends on the value of the property.Read more about council Tax in our glossary page.
- Ask agent
- PARKINGDetails of how and where vehicles can be parked, and any associated costs.Read more about parking in our glossary page.
- Garage,Driveway,Off street
- GARDENA property has access to an outdoor space, which could be private or shared.
- Front garden,Patio,Rear garden
- ACCESSIBILITYHow a property has been adapted to meet the needs of vulnerable or disabled individuals.Read more about accessibility in our glossary page.
- Ask agent
Energy performance certificate - ask agent
Laburnum Grove, NE16
Add an important place to see how long it'd take to get there from our property listings.
__mins driving to your place
Get an instant, personalised result:
- Show sellers you’re serious
- Secure viewings faster with agents
- No impact on your credit score
Your mortgage
Notes
Staying secure when looking for property
Ensure you're up to date with our latest advice on how to avoid fraud or scams when looking for property online.
Visit our security centre to find out moreDisclaimer - Property reference 567kilk. The information displayed about this property comprises a property advertisement. Rightmove.co.uk makes no warranty as to the accuracy or completeness of the advertisement or any linked or associated information, and Rightmove has no control over the content. This property advertisement does not constitute property particulars. The information is provided and maintained by True Homes Group, Whickham. Please contact the selling agent or developer directly to obtain any information which may be available under the terms of The Energy Performance of Buildings (Certificates and Inspections) (England and Wales) Regulations 2007 or the Home Report if in relation to a residential property in Scotland.
*This is the average speed from the provider with the fastest broadband package available at this postcode. The average speed displayed is based on the download speeds of at least 50% of customers at peak time (8pm to 10pm). Fibre/cable services at the postcode are subject to availability and may differ between properties within a postcode. Speeds can be affected by a range of technical and environmental factors. The speed at the property may be lower than that listed above. You can check the estimated speed and confirm availability to a property prior to purchasing on the broadband provider's website. Providers may increase charges. The information is provided and maintained by Decision Technologies Limited. **This is indicative only and based on a 2-person household with multiple devices and simultaneous usage. Broadband performance is affected by multiple factors including number of occupants and devices, simultaneous usage, router range etc. For more information speak to your broadband provider.
Map data ©OpenStreetMap contributors.
