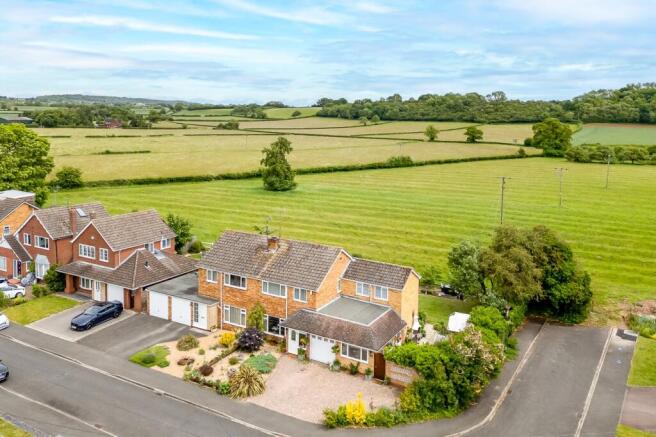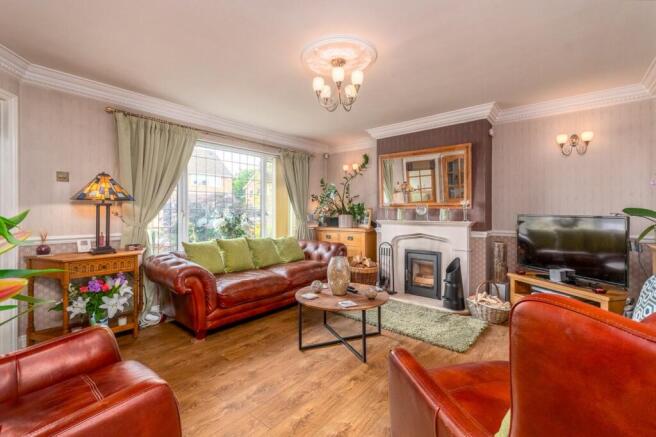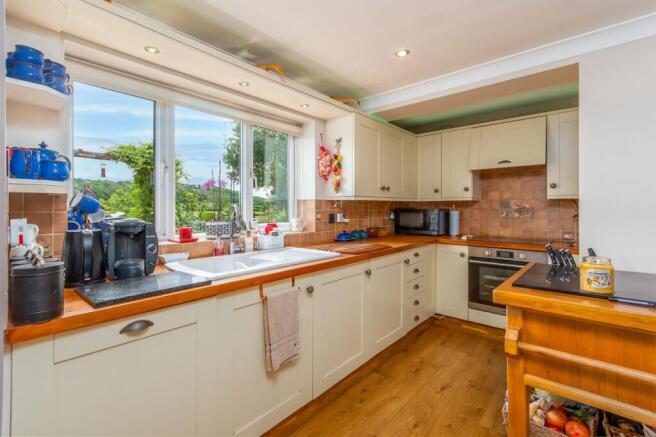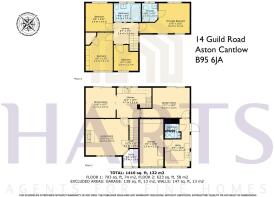4 bedroom semi-detached house for sale
Guild Road, Aston Cantlow, Henley-in-Arden, B95

- PROPERTY TYPE
Semi-Detached
- BEDROOMS
4
- BATHROOMS
3
- SIZE
Ask agent
- TENUREDescribes how you own a property. There are different types of tenure - freehold, leasehold, and commonhold.Read more about tenure in our glossary page.
Freehold
Key features
- Four bedroom semi detached home in a sought after village
- Four bedrooms, main bedroom with en suite
- Cosy living room with feature stone fireplace
- Country style kitchen diner with direct access to the garden
- Second kitchen / utility room
- Garden room offering flexible living space
- Downstairs shower room
- Wonderful mature gardens with well established borders
- Stunning countryside views
- Offered for sale with NO UPWARD CHAIN
Description
A fabulous opportunity to purchase this spacious and well-appointed four bedroom family home offering versatile accommodation and wonderful wrap around garden with exceptional views of the surrounding greenbelt countryside. Viewing is essential to fully appreciate both the inside space and the wonderful gardens. NO CHAIN
14 Guild Road is an attractive semi detached home situated in a small cul-de-sac on the edge of the sought after village of Aston Cantlow which has a friendly community and a superb local inn which is in walking distance to our home. Being on the edge of the village the property benefits from stunning countryside views to the rear which is certainly one of the wonderful features of this home together with the flexible living areas this property offers.
In brief the property comprises:-
APPROACH
The property is set back from the road over a large expanse of driveway which gives access to the garage, with a pretty pebbled front garden with an array of well established shrubs and small trees.
ENCLOSED ENTRANCE PORCH
A useful good size porch ideal for coat and shoe storage.
LIVING ROOM
A cosy living room with a stone feature fireplace housing a built in multifuel stove, Stairs leading to the first floor accommodation and window to front elevation and door to:-
KITCHEN DINER
A bright country style kitchen fitted with a range of cream fronted eye and base level units and drawers, ceramic one and a half bowl sink unit and drainer with mixer tap over, complimentary wooden work surfaces over and tiling to splashback areas. With built in under counter freezer and fridge, integrated electric oven and ceramic hob with extractor over and integrated dishwasher, window to rear elevation overlooking the garden. The adjoining dining area has enough space to house a good size table and chairs and has the benefit of sitting next to patio sliding doors opening onto the garden terrace so perfect when entertaining.
GARDEN ROOM
A great addition to the downstairs accommodation is this lovely garden room, which also has sliding patio door giving access to the lovely outside space. Not only is the room ideal for quiet relaxation but equally as a convenient ground bedroom for visiting family or guest, especially as it is located close to the downstairs shower room and summer kitchen.
DOWNSTAIRS SHOWER ROOM
Comprising low flush WC and shower cubicle with mains fed shower and wash basin. Tiling to splashback areas.
SUMMER KITCHEN / UTILITY ROOM
A fabulous addition to the living accommodation is this summer kitchen which sits next to the BBQ and one of the outdoor seating areas. Fitted with modern units, sink and drainer, plumbing and space for washing machine, pedestrian access to the garage.
ON THE FIRST FLOOR
MAIN BEDROOM (REAR)
A bright double bedroom with windows to both front and rear elevations so enjoying lots of natural light to flood the room. Unusually the bedroom has large sliding patio doors with a Juliet balcony so one can appreciate the uninterrupted rural views. Door to:-
EN SUITE SHOWER ROOM
Again with stunning views, the fully tiled shower room comprises low flush WC, vanity wash basin, low flush WC, corner shower cubicle with main fed shower.
BEDROOM (REAR)
A double bedroom with large sliding patio doors with Juliet balcony.
BEDROOM (FRONT) 1
Double bedroom with useful storage cupboard and window to front elevation.
BEDROOM (FRONT) 2
A good size single bedroom with built in book shelving and window to front elevation.
FAMILY BATHROOM
Being fully tiled and with window to rear elevation, low flush WC, pedestal wash basin, free standing bath tub with clawed feet and shower attachment over.
GARAGE
With electric up and over door to front elevation, light and power.
WRAP AROUND MATURE GARDENS
There is no doubt that the garden is most certainly a fabulous feature of this family home, not only is it well maintained and brimming with cottage garden planting, but is surrounded by the most stunning greenbelt countryside and uninterrupted views. With mature planted borders of trees, shrubs and herbaceous borders including poppies, various rose bushes, and a variety of garden herbs to name but a few, therefore offering all year round interest for those with green fingers. The garden also offers space for seating right outside the property so to enjoy the morning sunshine, as well as a full width raised deck area with feature pond at the end of the garden, perfect for evening dining in the summer months. Tucked away to the side of the property is a further very private seating area next to the summer kitchen with a chimney style BBQ, chicken coop, greenhouse and further herb beds and a useful garden shed.
ADDITIONAL INFORMATION
TENURE: FREEHOLD Purchasers should check this before proceeding.
SERVICES: We have been advised by the vendor there is LPG, WATER, ELECTRICITY, AND MAINS DRAINAGE connected to the property. However, this must be checked by your solicitor before the exchange of contracts.
RIGHTS OF WAY: The property is sold subject to and with the benefit of, any rights of way, easements, wayleaves, covenants or restrictions, etc. as may exist over same whether mentioned herein or not.
COUNCIL TAX: We understand to lie in Band D
ENERGY PERFORMANCE CERTIFICATE RATING: TBC We can supply you with a copy should you wish.
VIEWING: By appointment only
Agents Note: Whilst every care has been taken to prepare these sales particulars, they are for guidance purposes only. All measurements are approximate and are for general guidance purposes only and whilst every care has been taken to ensure their accuracy, they should not be relied upo...
Brochures
Brochure 1- COUNCIL TAXA payment made to your local authority in order to pay for local services like schools, libraries, and refuse collection. The amount you pay depends on the value of the property.Read more about council Tax in our glossary page.
- Band: D
- PARKINGDetails of how and where vehicles can be parked, and any associated costs.Read more about parking in our glossary page.
- Driveway
- GARDENA property has access to an outdoor space, which could be private or shared.
- Yes
- ACCESSIBILITYHow a property has been adapted to meet the needs of vulnerable or disabled individuals.Read more about accessibility in our glossary page.
- Ask agent
Guild Road, Aston Cantlow, Henley-in-Arden, B95
Add an important place to see how long it'd take to get there from our property listings.
__mins driving to your place
Get an instant, personalised result:
- Show sellers you’re serious
- Secure viewings faster with agents
- No impact on your credit score
Your mortgage
Notes
Staying secure when looking for property
Ensure you're up to date with our latest advice on how to avoid fraud or scams when looking for property online.
Visit our security centre to find out moreDisclaimer - Property reference 29093386. The information displayed about this property comprises a property advertisement. Rightmove.co.uk makes no warranty as to the accuracy or completeness of the advertisement or any linked or associated information, and Rightmove has no control over the content. This property advertisement does not constitute property particulars. The information is provided and maintained by Harts, Henley-in-Arden. Please contact the selling agent or developer directly to obtain any information which may be available under the terms of The Energy Performance of Buildings (Certificates and Inspections) (England and Wales) Regulations 2007 or the Home Report if in relation to a residential property in Scotland.
*This is the average speed from the provider with the fastest broadband package available at this postcode. The average speed displayed is based on the download speeds of at least 50% of customers at peak time (8pm to 10pm). Fibre/cable services at the postcode are subject to availability and may differ between properties within a postcode. Speeds can be affected by a range of technical and environmental factors. The speed at the property may be lower than that listed above. You can check the estimated speed and confirm availability to a property prior to purchasing on the broadband provider's website. Providers may increase charges. The information is provided and maintained by Decision Technologies Limited. **This is indicative only and based on a 2-person household with multiple devices and simultaneous usage. Broadband performance is affected by multiple factors including number of occupants and devices, simultaneous usage, router range etc. For more information speak to your broadband provider.
Map data ©OpenStreetMap contributors.




