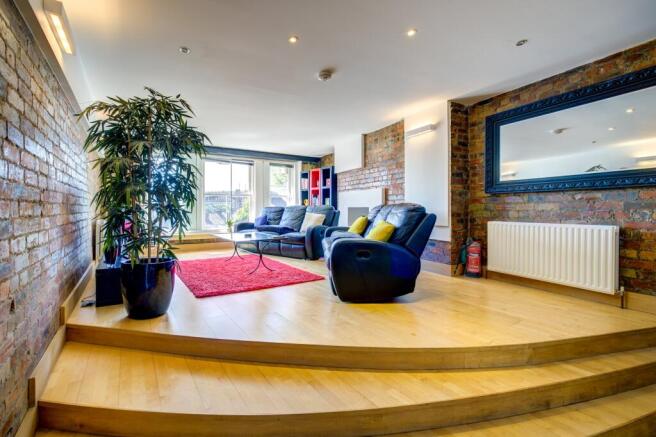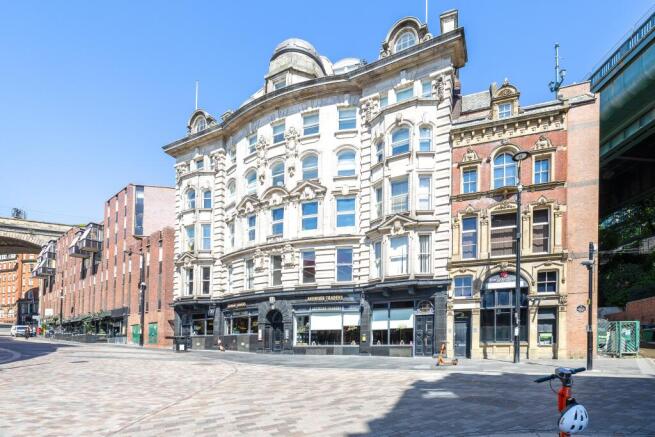Akenside House, Akenside HIll, Newcastle upon Tyne

- PROPERTY TYPE
Flat
- BEDROOMS
1
- BATHROOMS
1
- SIZE
Ask agent
Description
Entry to the building is located at the rear via a secure communal entrance, with lift access available to the fourth floor.
The accommodation on offer briefly comprises; Entrance into the apartment, Hallway leading to an open plan living-room kitchen area boasting views of the River Tyne, bedroom with en-suite shower room, cloakroom WC.
The property also benefits from a gas central heating and an allocated parking space.
Viewings are highly recommended to appreciate the property on offer.
Property Entrance
Access from the rear of the property via a secure communal front door. Leading to...
Reception Hall
Hallway with access to...
Stairs
And lift to the fourth floor.
Apartment Entrance
Into...
Hallway
With storage cupboards and an intercom system. Potential for storage in a void above the bedrooms which would be accessed via a ladder.
Cloakroom WC
1.63m ( 5'5'') x 1.57m ( 5'2'')
White suite with WC and basin. Fitted double cupboard, drawers, central heating radiator and an extractor fan.
Living Room
7.00m ( 23'0'') x 4.35m ( 14'4'')
Steps up to living area which has revealed brick walls, central heating radiator and wood flooring. Secondary glazed windows looking onto the River Tyne and Tyne Bridge. Open plan to the...
Kitchen
3.14m ( 10'4'') x 2.50m ( 8'3'')
Range of fitted wall and floor units, 1 1/2 stainless steel sink with mixer tap and solid stone work surfaces. Integrated 5 burner stainless steel gas hob, electric oven & grill. Integrated dishwasher and washing machine. Fridge & freezer, stainless steel and glazed extractor canopy, tiled splash back and a curved breakfasting bar.
Study Area
1.92m ( 6'4'') x 1.07m ( 3'7'')
Open plan off the kitchen. Fitted desk and stained glass panelled window.
Bedroom
4.49m ( 14'9'') x 4.39m ( 14'5'')
Built in double and single wardrobes with hanging rail and storage space above. Wood flooring, central heating radiator (not connected) and secondary glazed window. Stained glass window . Step up and door through to...
En-suite Shower Room
2.26m ( 7'5'') x 2.12m ( 7'0'')
White suite with glazed walk in shower raindrop & rinser shower heads. Inset wash basin, WC and 'Travertine' style tiled walls and floor. Central heating radiator, double cupboard housing the 'Worcester' gas fired central heating boiler.
External
One allocated parking space.
Additional Information
We have been advised by the vendor of the following information:-
The tenure of this property is: Leasehold
Lease length: 125 years from 1999, 99 years remaining
Ground Rent: £50 per annum
Service Charge £2475 per annum
Council Tax band: D
EPC Rating: C
Broadband Checker: Please use the Open Reach website checking service.
Mobile Coverage: Please use the Ofcom website checking service.
Flooding Checker: via the Gov UK website.
If you are purchasing this property as an investment property to rent out, the current minimum energy efficiency rating is E. However from April 2028, the minimum required energy efficiency rating for a rental property will be C.
Brochures
Property Brochure- COUNCIL TAXA payment made to your local authority in order to pay for local services like schools, libraries, and refuse collection. The amount you pay depends on the value of the property.Read more about council Tax in our glossary page.
- Band: D
- PARKINGDetails of how and where vehicles can be parked, and any associated costs.Read more about parking in our glossary page.
- No disabled parking,Not allocated,Private,No permit
- GARDENA property has access to an outdoor space, which could be private or shared.
- Ask agent
- ACCESSIBILITYHow a property has been adapted to meet the needs of vulnerable or disabled individuals.Read more about accessibility in our glossary page.
- Ask agent
Akenside House, Akenside HIll, Newcastle upon Tyne
Add an important place to see how long it'd take to get there from our property listings.
__mins driving to your place
Get an instant, personalised result:
- Show sellers you’re serious
- Secure viewings faster with agents
- No impact on your credit score
About Mansons Property Consultants, Jesmond
5 Holly Avenue West, Jesmond, Newcastle Upon Tyne, NE2 2AR

Your mortgage
Notes
Staying secure when looking for property
Ensure you're up to date with our latest advice on how to avoid fraud or scams when looking for property online.
Visit our security centre to find out moreDisclaimer - Property reference sale-391. The information displayed about this property comprises a property advertisement. Rightmove.co.uk makes no warranty as to the accuracy or completeness of the advertisement or any linked or associated information, and Rightmove has no control over the content. This property advertisement does not constitute property particulars. The information is provided and maintained by Mansons Property Consultants, Jesmond. Please contact the selling agent or developer directly to obtain any information which may be available under the terms of The Energy Performance of Buildings (Certificates and Inspections) (England and Wales) Regulations 2007 or the Home Report if in relation to a residential property in Scotland.
*This is the average speed from the provider with the fastest broadband package available at this postcode. The average speed displayed is based on the download speeds of at least 50% of customers at peak time (8pm to 10pm). Fibre/cable services at the postcode are subject to availability and may differ between properties within a postcode. Speeds can be affected by a range of technical and environmental factors. The speed at the property may be lower than that listed above. You can check the estimated speed and confirm availability to a property prior to purchasing on the broadband provider's website. Providers may increase charges. The information is provided and maintained by Decision Technologies Limited. **This is indicative only and based on a 2-person household with multiple devices and simultaneous usage. Broadband performance is affected by multiple factors including number of occupants and devices, simultaneous usage, router range etc. For more information speak to your broadband provider.
Map data ©OpenStreetMap contributors.




