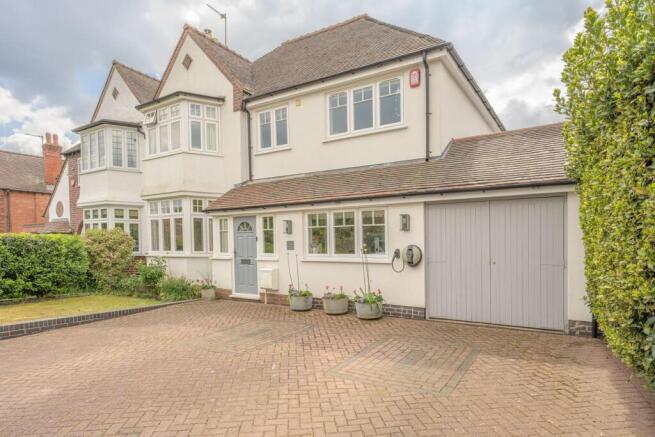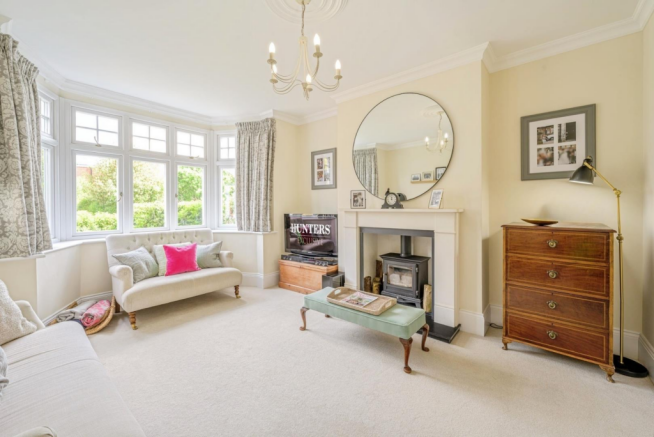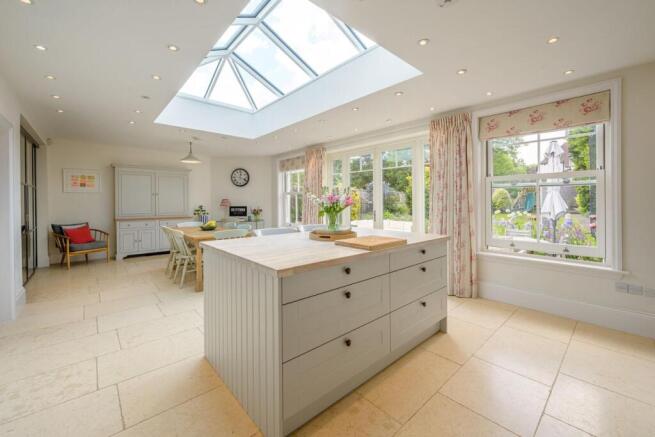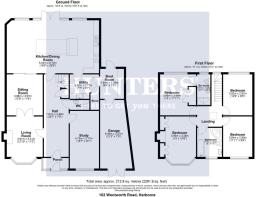
Wentworth Road, Birmingham

- PROPERTY TYPE
Semi-Detached
- BEDROOMS
4
- BATHROOMS
2
- SIZE
2,293 sq ft
213 sq m
- TENUREDescribes how you own a property. There are different types of tenure - freehold, leasehold, and commonhold.Read more about tenure in our glossary page.
Freehold
Key features
- Superbly Presented and Extended Semi Detached Family Home
- Open Plan Kitchen Living at the Rear of the Property
- Four Generous Double Bedrooms
- Prestigeous Location within Central Harborne
- Large Driveway and Garage
- Fantastic South Facing Rear Garden
- Excellent Links to QE Medical Complex, Birmingham University and City Centre
- EPC Rating - C
Description
The property is fully double glazed with gas central heating, set back from the road via a block paved driveway comfortably providing space for three cars, with a well maintained front garden and mature hedgerow boundary.
As you enter into the porch, a secondary door leads into a large, welcoming tiled hallway, packed with thoughtfully designed storage space and access to a partly tiled guest cloakroom. There are three separate reception rooms across the ground floor including a useful study room with under-floor heating. Across the hallway are the more traditional front and rear reception rooms separated by internal double doors, the front reception room includes a large bay window and feature fireplace complete with log burner. The rear reception room has magnificent floor to ceiling, steel sliding doors that lead into a wonderful open-plan kitchen living space spanning the width of the property, with large roof lantern, sash windows and French doors out to the rear garden that provide an abundance of natural light and under-floor heating throughout this area.
There is space for either dining or living room furniture alongside a fully integrated kitchen area with matching island and breakfast bar. The kitchen comprises wall and base level units with Corian worktops and matching up-stand, with integrated appliances to include 'Neff' double oven, 'Bosch' induction hob with 'Miele' extractor unit, 'Miele' dishwasher, fridge freezer and a lovely pantry area.
The utility room has a continuation of the tiled flooring with under-floor heating and provides additional work surfaces with a ceramic butler style sink, space and plumbing for washing machine and tumble dryer and excellent further storage. Off the utility is an additional boot-room at the rear of the garage, offering again, further storage and space for additional kitchen appliances. The garage houses the central heating boiler and hot water cylinder.
As you head upstairs a light and airy landing area has some useful storage space at height with a skylight, and provides access to four generously sized double bedrooms. The master bedroom includes a partly tiled en-suite with WC, wall mounted sink unit and shower cubicle. The internal accommodation is completed by a spacious partly tiled family bathroom which comprises WC, large wash hand basin and bath with a separate walk-in shower cubicle. Both also include under-floor heating.
To the outside, the property is complimented with a beautiful south facing rear garden which is perfect for the entertainment of family and guests alongside the open-plan kitchen area, with a good sized patio space and large lawn area, with a children's play area towards the back accompanied by a garden shed, with an array of mature plants and bushes throughout the borders.
The property is superbly located in the heart of Harborne Village, and this prestigious address is ideal for its close proximity to Harborne High Street, renowned for its boutique shops and high end supermarkets, along with the fantastic array of award-winning eateries and local gastro-pubs that provide a vibrant and bustling social atmosphere and community culture. Harborne Pool & Fitness Centre is situated just around the corner and this location is perfect for its convenient access to the Queen Elizabeth Medical Complex, Birmingham University and the University Train Station which the latter provides direct access into Birmingham City Centre and the national rail network. The local area is also well renowned for its local school catchment with many local Outstanding Rated Ofsted schools, most notably Harborne Primary, Chad Vale and the Blue Coat school all which are in close proximity.
Estate agents operating in the UK are required to conduct Anti-Money Laundering (AML) checks in compliance with the regulations set forth by HM Revenue and Customs (HMRC) for all property transactions. It is mandatory for both buyers and sellers to successfully complete these checks before any property transaction can proceed. Our estate agency uses Coadjute’s Assured Compliance service to facilitate the AML checks. A fee will be charged for each individual AML check conducted.
Brochures
Wentworth Road, Birmingham- COUNCIL TAXA payment made to your local authority in order to pay for local services like schools, libraries, and refuse collection. The amount you pay depends on the value of the property.Read more about council Tax in our glossary page.
- Band: F
- PARKINGDetails of how and where vehicles can be parked, and any associated costs.Read more about parking in our glossary page.
- Garage
- GARDENA property has access to an outdoor space, which could be private or shared.
- Yes
- ACCESSIBILITYHow a property has been adapted to meet the needs of vulnerable or disabled individuals.Read more about accessibility in our glossary page.
- Ask agent
Wentworth Road, Birmingham
Add an important place to see how long it'd take to get there from our property listings.
__mins driving to your place
Get an instant, personalised result:
- Show sellers you’re serious
- Secure viewings faster with agents
- No impact on your credit score
Your mortgage
Notes
Staying secure when looking for property
Ensure you're up to date with our latest advice on how to avoid fraud or scams when looking for property online.
Visit our security centre to find out moreDisclaimer - Property reference 33925472. The information displayed about this property comprises a property advertisement. Rightmove.co.uk makes no warranty as to the accuracy or completeness of the advertisement or any linked or associated information, and Rightmove has no control over the content. This property advertisement does not constitute property particulars. The information is provided and maintained by Hunters, Harborne. Please contact the selling agent or developer directly to obtain any information which may be available under the terms of The Energy Performance of Buildings (Certificates and Inspections) (England and Wales) Regulations 2007 or the Home Report if in relation to a residential property in Scotland.
*This is the average speed from the provider with the fastest broadband package available at this postcode. The average speed displayed is based on the download speeds of at least 50% of customers at peak time (8pm to 10pm). Fibre/cable services at the postcode are subject to availability and may differ between properties within a postcode. Speeds can be affected by a range of technical and environmental factors. The speed at the property may be lower than that listed above. You can check the estimated speed and confirm availability to a property prior to purchasing on the broadband provider's website. Providers may increase charges. The information is provided and maintained by Decision Technologies Limited. **This is indicative only and based on a 2-person household with multiple devices and simultaneous usage. Broadband performance is affected by multiple factors including number of occupants and devices, simultaneous usage, router range etc. For more information speak to your broadband provider.
Map data ©OpenStreetMap contributors.





