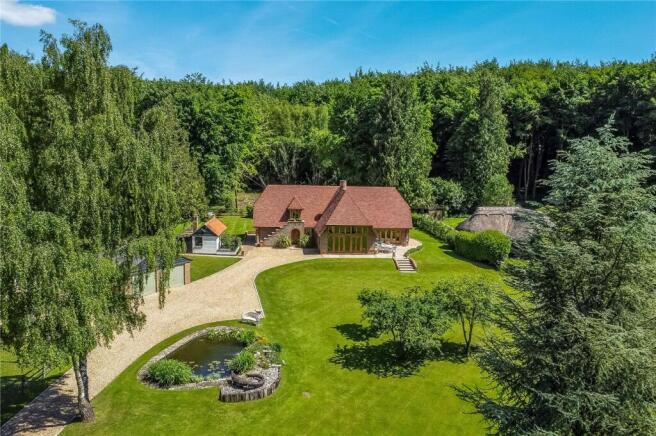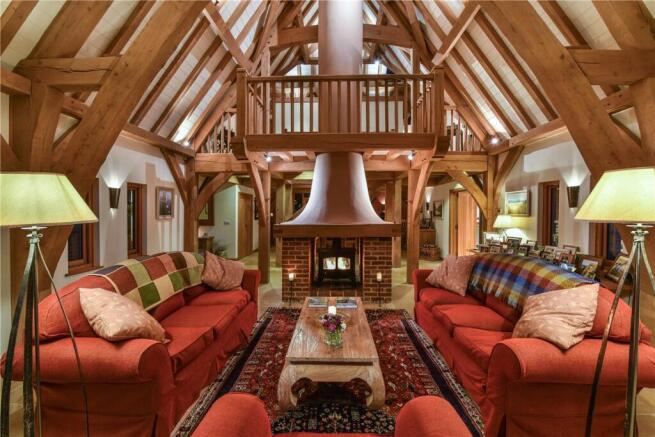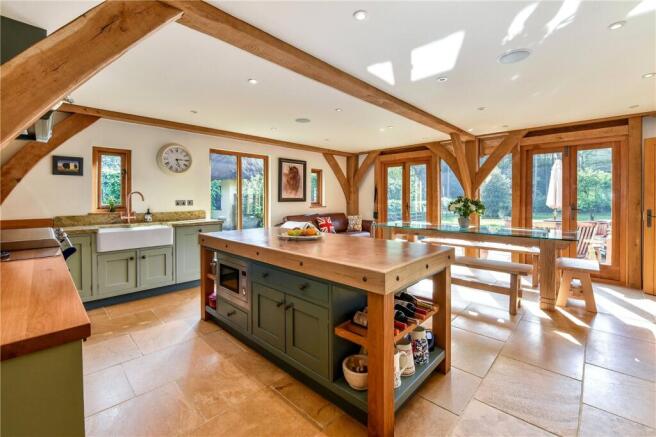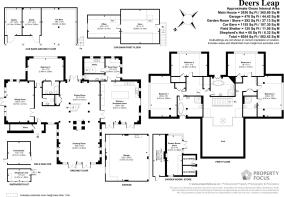London Road, Micheldever, Winchester, Hampshire, SO21

- PROPERTY TYPE
Detached
- BEDROOMS
5
- BATHROOMS
4
- SIZE
Ask agent
- TENUREDescribes how you own a property. There are different types of tenure - freehold, leasehold, and commonhold.Read more about tenure in our glossary page.
Freehold
Key features
- 5 Bedrooms
- 4 Reception Rooms
- 4 Bathrooms
- Architect Designed and Oak-Framed
- Beautifully Maintained and Presented
- 4000 sq feet plus Outbuildings
- Approx 3.25acres
- Stables and Paddocks
- Double Garage and Parking
- Access to Micheldever Woods
Description
The house was designed by renowned Winchester architect The Late Huw Thomas in close collaboration with the owners who are builders by trade. The owners then built the property as their much-loved family home to fulfill a long-held dream to own an oak-framed house. The beautiful, handmade Green-oak frame with handmade oak joinery is left exposed and evident throughout, forming magnificent arches over the most impressive log-burning chimney and galleried landing which together form the striking focal point to the house. Topped by hand crafted clay tiles, and clad with English cedar to weather naturally, the external finish is as pleasing as the superb interior.
The grounds extend to approximately 3.25 acres and include well-tended gardens, an ornamental pond and a range of outbuildings which incorporate stables, garage, car barn, garden store, kennels and workshop. The house enjoys direct gated access into the Forestry Commission’s lovely Micheldever Woods which is famed for its beautiful spring bluebells.
A brick-and-flint feature porch leads via the front door into an inviting hall with limestone flooring warmed by the under-floor heating which is utilised throughout the ground floor. To one side is a very comfortable, double-aspect sitting room with double doors opening to the side garden. The hall then leads through to the cathedral-like central space which is truly stunning, incorporating both the well-appointed dining room and the impressive drawing room. In total the space stretched some 40 feet from front to back with that fantastic chimney as a centrepiece which has a double-sided log-burner within. The stairs lead up from this room to the floor above to a galleried landing looking down to the drawing room. Doors lead out to both the front and rear gardens. Beautiful Exposed timbers throughout the whole space demonstrate the superb handmade joinery throughout.
At one end, double doors lead to an excellent kitchen/breakfast room which again features handmade units, worksurfaces and a large island, while natural light floods in from two aspects. Practical needs are stylishly catered for by an adjoining boot room, utility and WC (another WC leads off the entrance hall). One of the five double bedrooms on offer is located at the rear of the ground floor, with a smart en-suite shower room so perfect for guests.
The first floor is equally impressive, with accommodation radiating from the wonderful galleried landing. The principal bedroom is large and well-appointed with an en-suite bathroom featuring both bath and shower, while bedroom two also has an en-suite. Bedrooms 3 and 4 share the attractive family bathroom which also has a free-standing bath and separate shower. Great care has been taken to ensure the wonderful woodwork remains centrestage, with clear, glass baffles installed between rooms at ceiling level.
The clever design and orientation of the house enables it to look out over the gardens and towards the paddocks, while the equestrian facilities and other outbuildings are on-hand but not intrusive.
The house sits purposefully back within the plot which extends to 3.25 acres. The long, shingled drive provides a wonderful approach to the house passing a manicured lawn on one side with a beautiful pond as an attractive focal point within. The lawns continue around to both sides and to the rear of the house, passing various attractive patios on which to sit and enjoy the outlook. There is direct access into the woodlands at the rear which link to endless, beautiful countryside walks.
A detached double garage to one side has ample parking around it, and there is an attractive detached garden store behind, with wood store alongside. The range of well-maintained outbuildings include an open car/ tractor barn alongside two stables while above this is a large storeroom and an office with views down the paddock.
To one side of the stables is a livestock pen, then beyond this a small paddock. The larger paddock makes up the bulk of the land and this is bordered by sturdy post and rail fencing. Other buildings include a field shelter and a shepherd’s hut.
A bridleway on the other side of London Road provides more walks towards the village of Micheldever.
COUNCIL TAX: Band G, Winchester City Council.
SERVICES: Mains Electricity & Water. Cess Pit Drainage.
BROADBAND: Superfast Broadband Available. FTTC (Fibre to the Cabinet). Checked on Openreach May 2025.
MOBILE SIGNAL: Coverage With Certain Providers.
HEATING: Oil Fired Heating.
TENURE: Freehold.
EPC RATING: C
PARKING: Off street parking on driveway.
Location:
The property is located in a rural position on the fringes of the sought-after village of Micheldever, which benefits from its own local shop, post office, local church and primary school. The village arranges a number of social events put at the village hall, including Christmas fayres and summer fetes. There are many idyllic walks in the village itself and in the surrounding areas. A short distance away is Micheldever Station, which provides a regular train service to London Waterloo, and good road links to the M3, M27, A34, A33 and A303. Winchester City station is also available for a regular service to London Waterloo.
Directions:
Leaving Winchester on Worthy Road, turn left at the T junction joining Basingstoke Road/A33. Follow the road for a few miles, passing Winchester Road signposted Micheldever on the left. A little further on the property can be found on the right hand side (if you get to another sign on the left to Micheldever via Duke Street, you have gone too far and will need to turn back).
Brochures
Web DetailsParticulars- COUNCIL TAXA payment made to your local authority in order to pay for local services like schools, libraries, and refuse collection. The amount you pay depends on the value of the property.Read more about council Tax in our glossary page.
- Band: G
- PARKINGDetails of how and where vehicles can be parked, and any associated costs.Read more about parking in our glossary page.
- Yes
- GARDENA property has access to an outdoor space, which could be private or shared.
- Yes
- ACCESSIBILITYHow a property has been adapted to meet the needs of vulnerable or disabled individuals.Read more about accessibility in our glossary page.
- Ask agent
London Road, Micheldever, Winchester, Hampshire, SO21
Add an important place to see how long it'd take to get there from our property listings.
__mins driving to your place
Get an instant, personalised result:
- Show sellers you’re serious
- Secure viewings faster with agents
- No impact on your credit score
Your mortgage
Notes
Staying secure when looking for property
Ensure you're up to date with our latest advice on how to avoid fraud or scams when looking for property online.
Visit our security centre to find out moreDisclaimer - Property reference WIN220222. The information displayed about this property comprises a property advertisement. Rightmove.co.uk makes no warranty as to the accuracy or completeness of the advertisement or any linked or associated information, and Rightmove has no control over the content. This property advertisement does not constitute property particulars. The information is provided and maintained by Winkworth, Winchester. Please contact the selling agent or developer directly to obtain any information which may be available under the terms of The Energy Performance of Buildings (Certificates and Inspections) (England and Wales) Regulations 2007 or the Home Report if in relation to a residential property in Scotland.
*This is the average speed from the provider with the fastest broadband package available at this postcode. The average speed displayed is based on the download speeds of at least 50% of customers at peak time (8pm to 10pm). Fibre/cable services at the postcode are subject to availability and may differ between properties within a postcode. Speeds can be affected by a range of technical and environmental factors. The speed at the property may be lower than that listed above. You can check the estimated speed and confirm availability to a property prior to purchasing on the broadband provider's website. Providers may increase charges. The information is provided and maintained by Decision Technologies Limited. **This is indicative only and based on a 2-person household with multiple devices and simultaneous usage. Broadband performance is affected by multiple factors including number of occupants and devices, simultaneous usage, router range etc. For more information speak to your broadband provider.
Map data ©OpenStreetMap contributors.




