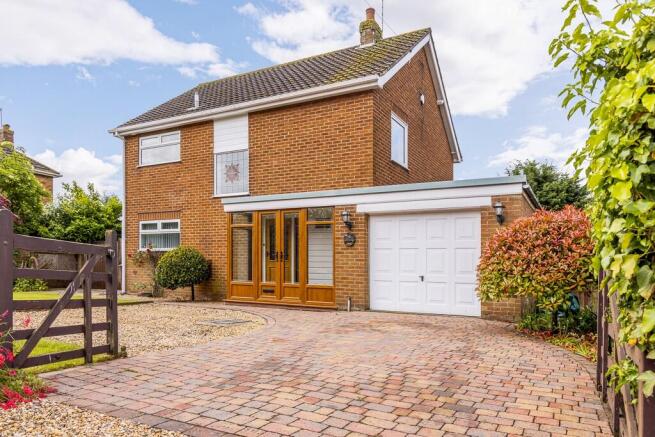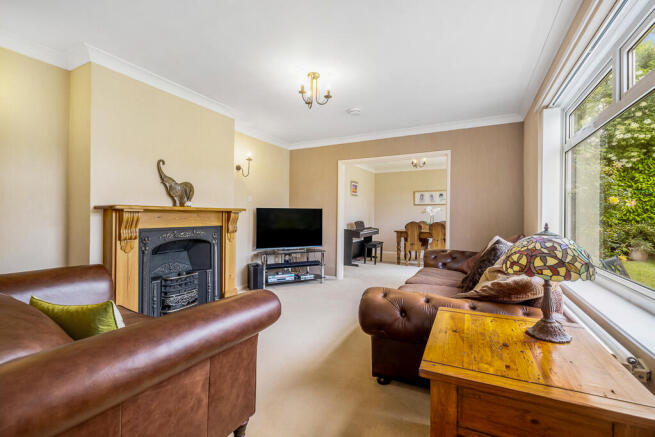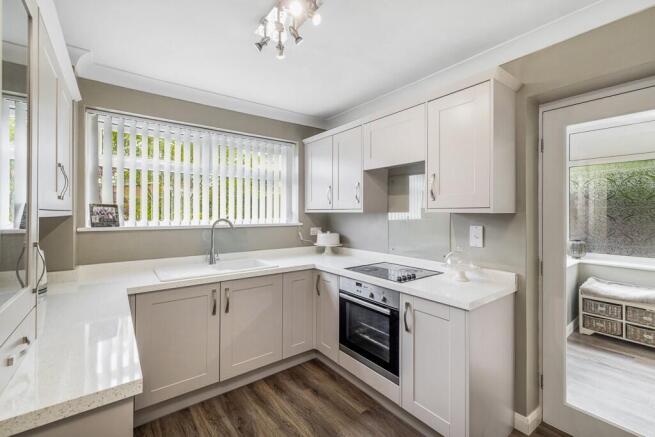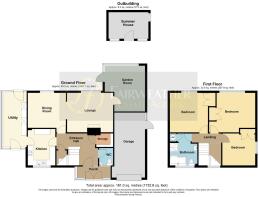Causeway, Wyberton, Boston, PE21 7BS

- PROPERTY TYPE
Detached
- BEDROOMS
3
- BATHROOMS
2
- SIZE
Ask agent
- TENUREDescribes how you own a property. There are different types of tenure - freehold, leasehold, and commonhold.Read more about tenure in our glossary page.
Freehold
Key features
- Beautifully Clean and Well-Presented Three Bedroom Detached Home
- Modern, Neutral Kitchen With Integrated Appliances
- Three Versitile Reception Rooms
- Cloakroom & Family Bathroom
- Fantastic, Large, Private Rear Garden With Summer House
- Off-Road Parking & Attached Single Garage
- EPC 'F' / Council Tax Band 'D'
- Village Location
- NO CHAIN
Description
The current owners had considered opening up the kitchen to the large utility room and dining room to create an open-plan 'living kitchen', but with three good sized reception rooms that each enjoy garden views, there is also a great opportunity to extend, subject naturally to the appropriate planning consents. Each of the three double bedrooms has a double fitted wardrobe.
The property is beautifully clean and neutrally decorated throughout and so should appeal to most tastes and styles. Character features to include the original parquet flooring as well as a stained glass feature window and wooden staircase.
For anyone that works from home, one of the reception rooms is currently used as a lovely light-filled study, and a garden room tucked away at the bottom of the garden would make a great home-office.
EPC 'F' / Council Tax Band 'D'
Entrance - Double uPVC French doors open into an Entrance Porch - Having a quarry tiled floor and further leaded and etched glazed door through to the:
Entrance Hallway - Having the original parquet flooring, radiator, staircase rising to the first floor accommodation with under stairs storage cupboard housing the boiler. There is a further walk-in cupboard with shelving and door to the:
Cloakroom - With window to the front aspect, tiled floor, radiator and two piece suite comprising wash basin and low-level WC.
Kitchen 3.35 m x 2.54 m (10'11 x 8'4) - Has a uPVC window to the front aspect and LVT oak coloured wood grain flooring. The kitchen comprises a range of a granite effect works surfaces with modern shaker style drawer and cupboard units at both base and eye level. Integrated appliances include an electric hob and fan oven with extractor fan over. The kitchen includes glass fronted display cupboards and a co-ordinating breakfast bar and has a door through to the:
Utility Room/Conservatory 5.33 m x 2.34 m (17'5 x 7'8) - Utilised as an extension to the kitchen this large utility room has uPVC windows to the front, side and rear aspects, a uPVC door to the front aspect and a uPVC stable style door to the rear garden. The utility room includes work surface space with cupboards at both base and eye level. There is space and plumbing for a washing machine and tumble dryer and an integrated twin height fridge freezer.
Dining Room 3.58 m x 3.51 m (11'8 x 11'6) - The sellers informed us that prior to moving they had considered knocking through to the kitchen and utility room to make one large open-plan dining-kitchen. The room currently has a uPVC window to the rear aspect with fitted vertical blinds, beautiful views over the garden, a radiator and open access through to the:
Lounge 4.27 m x 3.58 m (14'0 x 11'8) - Having a uPVC window to the rear aspect overlooking the garden and an attractive fireplace comprising a cast-iron back panel with embellished highlights housing a living flame effect gas fire and a solid wooden fire surround. There are both wall and ceiling light points in the lounge, a radiator and fitted vertical blinds.
Sitting Room/Study 4.11 m x 3.71 m (13'5 x 12'2) - Has uPVC windows to the rear aspect with fitted blinds, a part glazed door to the side aspect and a radiator. The room has an engineered oak floor and enjoys fabulous views over the rear garden.
First Floor Landing - Has loft access to a partially boarded loft served by loft ladder and light.
Bedroom One 4.27 m x 3.58 m (14'0 x 11'8) - Has a uPVC window to the rear aspect, a radiator and built-in double wardrobe with hanging rail.
Bedroom Two 3.61 m x 3.51 m (11'10 x 11'6) - Has a uPVC window to the rear aspect, radiator and double built-in wardrobe with hanging rail.
Bedroom Three 2.97 m x 2.90 m (9'8 x 9'6) - Another generous double bedroom having a uPVC window to the rear aspect, radiator and double built-in wardrobe with hanging rail.
Bathroom - Has a uPVC window to the front aspect, a radiator and built-in airing cupboard housing a hot water cylinder and immersion heater. The bathroom comprises a four piece suite of corner panel bath, low-level WC, pedestal wash handbasin and tiled shower enclosure.
Outside - Situated within a popular residential area the property has a surprisingly large, private and well established plot extending to approximately a quarter of an acre (STS). To the front of the property double gates open onto a generous driveway which is partially block paved and partially gravelled, ample off-road car parking for several vehicles and leads to the Single Attached Garage 5.92 m x 3.05 m (19'5 x 10'0) - Having an up and over door, light and power. There is a lawned garden to the front of the property with mature shrubs and bushes on the boundary offering a good degree of privacy.
Gated access to the side of the property reveals additional space for storage if required and provides access to the beautiful rear garden. Enjoying a South Westerly facing aspect the rear garden is laid mainly to lawn with established hedges, mature trees and well stocked borders planted with an impressive range of flowering plants shrubs and bushes. The garden provides shape, colour and structure all year round and in the agent's opinion is considered to be one of the most saleable aspects of the property. The well-maintained rear garden also benefits from external lighting and is incredibly private. Tucked away at the bottom of the garden is a: Garden House 3.68 m x 2.44 m (12'0 x 8'0) - Having two double glazed windows and a door to the front aspect, lights and power which provides a quiet and peaceful garden retreat as well as the potential for a home office or similar.
NOTE: All measurements are approximate and should be used as a guide only. None of the services connected, fixtures or fittings have been verified or tested by the Agent and as such cannot be relied upon without further investigation by the buyer.
All properties are offered subject to contract. Fairweather Estate Agents Limited, for themselves and for Sellers of this property whose Agent they are, give notice that:- 1) These particulars, whilst believed to be accurate, are set out as a general outline only for guidance and do not constitute any part of any offer or contract; 2) All descriptions, dimensions, reference to condition and necessary permissions for use and occupation, and other details are given without responsibility and any intending Buyers should not rely on them as statements or representations of fact but must satisfy themselves by inspection or otherwise as to their accuracy; 3) No person in this employment of Fairweather Estate Agents Limited has any authority to make or give any representation or warranty whatsoever in relation to this property.
Brochures
Brochure- COUNCIL TAXA payment made to your local authority in order to pay for local services like schools, libraries, and refuse collection. The amount you pay depends on the value of the property.Read more about council Tax in our glossary page.
- Ask agent
- PARKINGDetails of how and where vehicles can be parked, and any associated costs.Read more about parking in our glossary page.
- Garage,Driveway,Off street,Private
- GARDENA property has access to an outdoor space, which could be private or shared.
- Front garden,Patio,Private garden,Enclosed garden,Rear garden,Back garden
- ACCESSIBILITYHow a property has been adapted to meet the needs of vulnerable or disabled individuals.Read more about accessibility in our glossary page.
- Ask agent
Causeway, Wyberton, Boston, PE21 7BS
Add an important place to see how long it'd take to get there from our property listings.
__mins driving to your place
Get an instant, personalised result:
- Show sellers you’re serious
- Secure viewings faster with agents
- No impact on your credit score
Your mortgage
Notes
Staying secure when looking for property
Ensure you're up to date with our latest advice on how to avoid fraud or scams when looking for property online.
Visit our security centre to find out moreDisclaimer - Property reference 0625CAUSE. The information displayed about this property comprises a property advertisement. Rightmove.co.uk makes no warranty as to the accuracy or completeness of the advertisement or any linked or associated information, and Rightmove has no control over the content. This property advertisement does not constitute property particulars. The information is provided and maintained by Fairweather Estate Agency, Boston. Please contact the selling agent or developer directly to obtain any information which may be available under the terms of The Energy Performance of Buildings (Certificates and Inspections) (England and Wales) Regulations 2007 or the Home Report if in relation to a residential property in Scotland.
*This is the average speed from the provider with the fastest broadband package available at this postcode. The average speed displayed is based on the download speeds of at least 50% of customers at peak time (8pm to 10pm). Fibre/cable services at the postcode are subject to availability and may differ between properties within a postcode. Speeds can be affected by a range of technical and environmental factors. The speed at the property may be lower than that listed above. You can check the estimated speed and confirm availability to a property prior to purchasing on the broadband provider's website. Providers may increase charges. The information is provided and maintained by Decision Technologies Limited. **This is indicative only and based on a 2-person household with multiple devices and simultaneous usage. Broadband performance is affected by multiple factors including number of occupants and devices, simultaneous usage, router range etc. For more information speak to your broadband provider.
Map data ©OpenStreetMap contributors.




