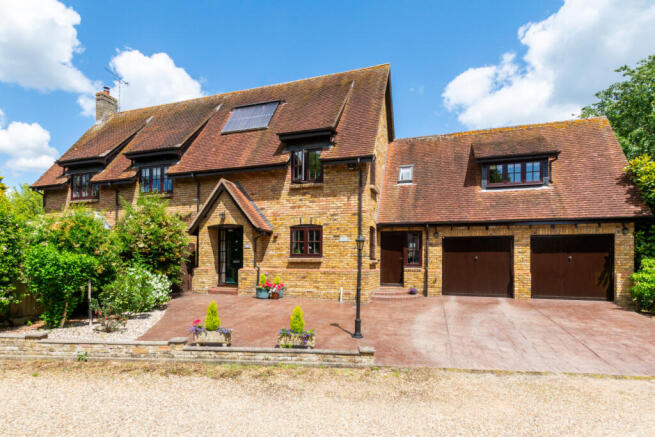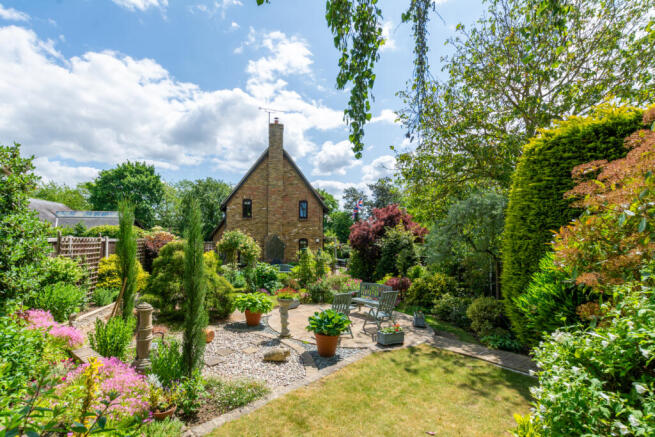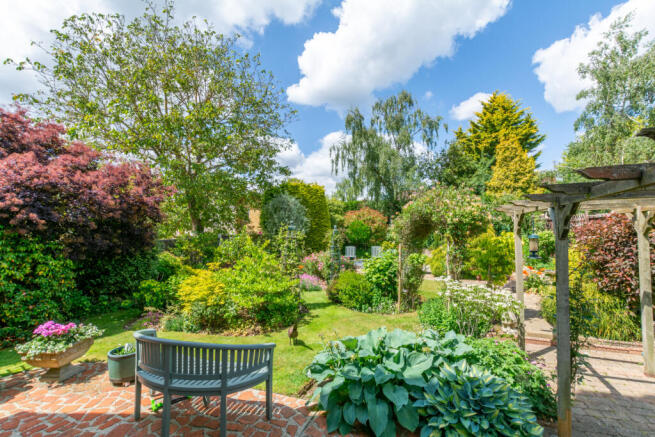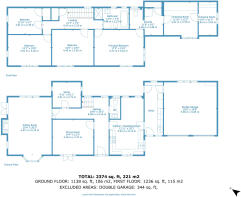
Stoneham Street, Coggeshall, Essex, CO6
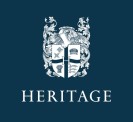
- PROPERTY TYPE
Detached
- BEDROOMS
4
- BATHROOMS
2
- SIZE
2,374 sq ft
221 sq m
- TENUREDescribes how you own a property. There are different types of tenure - freehold, leasehold, and commonhold.Read more about tenure in our glossary page.
Freehold
Key features
- Bedroom 1 With En-Suite, Walk-in Wardrobe and Dressing Room
- Double Garage and Ample Off Road Parking
- Enclosed Rear Garden
- EPC Band D
- Family Bathroom
- Four Bedrooms
- Individual Detached Residence
- Kitchen breakfast Room
- Reception Hall
- Three Reception Rooms
Description
Petermead is an individually designed detached house set within the heart of Coggeshall.
The welcoming reception hallway generously provides access to all ground floor reception rooms, the kitchen, cloakroom, and the staircase leading to the first floor.
The spacious kitchen breakfast room is equipped with a variety of cupboards, a rangemaster cooker featuring 2 ovens, 5 gas hobs, and a grill. Conveniently connected to the kitchen is the functional utility room, offering access to the double garage and a rear door leading to the rear passageway.
A sociable dining room, easily accommodating a large table, opens through double doors to an enclosed terrace—an ideal setting for al-fresco dining or a barbecue.
In addition, there is a well-proportioned study and a comfortable sitting room adorned with polished Oak flooring, an external chimney housing a gas fire, and double doors leading to the meticulously maintained garden.
The first floor hosts four double bedrooms, with the principal bedroom featuring an en-suite shower room with under-floor heating, a walk-in wardrobe providing fitted storage and hanging space, and an additional dressing room. A family bathroom, complete with a free-standing bath, double shower cubicle, and under-floor heating, adds to the luxury.
Approached by a private drive flanked by mature trees and bushes, the property unveils itself in the company of only three other prestigious residences, the nearest positioned approximately 50 feet away. A block-paved driveway allows parking for at least two vehicles, complemented by garaging for an additional two. The garden, predominantly on the north side, enjoys a Westerly aspect, showcasing meticulous maintenance, numerous features, and a variety of mature plants and shrubs.
Nearby there is all of the amenities this thriving village has to offer as well as a young child's play area within 100m and a footpath which leads you over a shallow brook to Vicarage Fields, a large public area which is a haven for dog walkers and wildlife.
Location
Coggeshall is a quaint and highly regarded village renowned for its listed buildings and dates back to at least Saxon times. It retains a real community spirit with activities and social groups attractive to all ages.
There are regular events held by the community and the Parish Council which attract visitors from afar. There are also a variety of shops, pubs, a post office and highly regarded restaurants. There is comprehensive schooling including the Honywood Community Science Secondary School, St Peter’s Primary School and the Montessori nursery “Absolute Angels”.
The village holds a market every Thursday which has been a regular event since 1256. Kelvedon mainline station is within 3 miles and the Coggeshall community bus makes regular trips in mornings and evenings which many commuters find an essential service. The nearby A12 and A120 provide access to other parts of the region notably Colchester, Chelmsford, Braintree and Stansted Airport.
Reception Hallway
6m x 6.14m (19' 8" x 20' 2")
Kitchen/Breakfast Room
3.64m x 6.14m (11' 11" x 20' 2")
Utility Area
Dining Room
4.36m x 3.74m (14' 4" x 12' 3")
Sitting Room
4.67m x 6.14m (15' 4" x 20' 2")
Study
3.01m x 2.71m (9' 11" x 8' 11")
Ground Floor Cloakroom
Landing
6.42m x 2.23m (21' 1" x 7' 4")
Principal Bedroom
5.27m x 3.81m (17' 3" x 12' 6")
En-Suite
3.56m x 2.88m (11' 8" x 9' 5")
Dressing Room
3.61m x 3.79m (11' 10" x 12' 5")
Additional Dressing Room
1.93m x 3.53m (6' 4" x 11' 7")
Bedroom
4.43m x 3.81m (14' 6" x 12' 6")
Bedroom
4.61m x 3.26m (15' 1" x 10' 8")
Bedroom
3.61m x 2.78m (11' 10" x 9' 1")
Family Bathroom
3.66m x 2.23m (12' 0" x 7' 4")
Double Garage
5.65m x 5.65m (18' 6" x 18' 6")
Brochures
Particulars- COUNCIL TAXA payment made to your local authority in order to pay for local services like schools, libraries, and refuse collection. The amount you pay depends on the value of the property.Read more about council Tax in our glossary page.
- Band: G
- PARKINGDetails of how and where vehicles can be parked, and any associated costs.Read more about parking in our glossary page.
- Yes
- GARDENA property has access to an outdoor space, which could be private or shared.
- Yes
- ACCESSIBILITYHow a property has been adapted to meet the needs of vulnerable or disabled individuals.Read more about accessibility in our glossary page.
- Ask agent
Stoneham Street, Coggeshall, Essex, CO6
Add an important place to see how long it'd take to get there from our property listings.
__mins driving to your place
Get an instant, personalised result:
- Show sellers you’re serious
- Secure viewings faster with agents
- No impact on your credit score
Your mortgage
Notes
Staying secure when looking for property
Ensure you're up to date with our latest advice on how to avoid fraud or scams when looking for property online.
Visit our security centre to find out moreDisclaimer - Property reference COG240205. The information displayed about this property comprises a property advertisement. Rightmove.co.uk makes no warranty as to the accuracy or completeness of the advertisement or any linked or associated information, and Rightmove has no control over the content. This property advertisement does not constitute property particulars. The information is provided and maintained by Heritage, Coggeshall. Please contact the selling agent or developer directly to obtain any information which may be available under the terms of The Energy Performance of Buildings (Certificates and Inspections) (England and Wales) Regulations 2007 or the Home Report if in relation to a residential property in Scotland.
*This is the average speed from the provider with the fastest broadband package available at this postcode. The average speed displayed is based on the download speeds of at least 50% of customers at peak time (8pm to 10pm). Fibre/cable services at the postcode are subject to availability and may differ between properties within a postcode. Speeds can be affected by a range of technical and environmental factors. The speed at the property may be lower than that listed above. You can check the estimated speed and confirm availability to a property prior to purchasing on the broadband provider's website. Providers may increase charges. The information is provided and maintained by Decision Technologies Limited. **This is indicative only and based on a 2-person household with multiple devices and simultaneous usage. Broadband performance is affected by multiple factors including number of occupants and devices, simultaneous usage, router range etc. For more information speak to your broadband provider.
Map data ©OpenStreetMap contributors.
