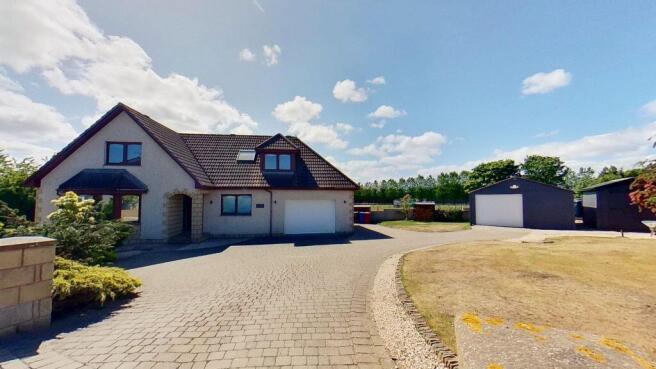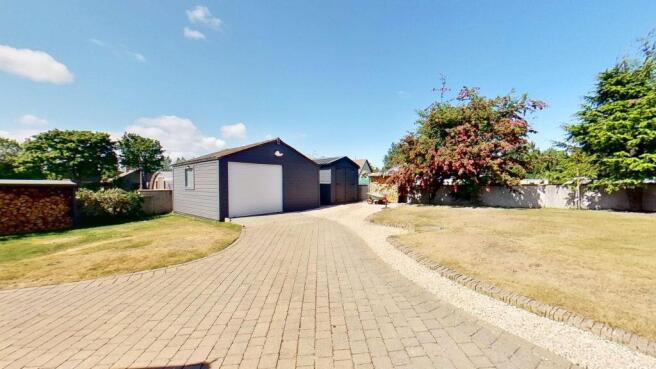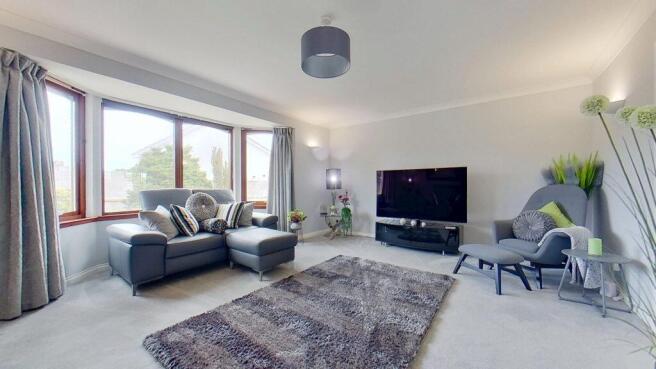Fairlands, Kinloss, Moray, IV36 3UA

- PROPERTY TYPE
Detached
- BEDROOMS
4
- BATHROOMS
3
- SIZE
Ask agent
- TENUREDescribes how you own a property. There are different types of tenure - freehold, leasehold, and commonhold.Read more about tenure in our glossary page.
Freehold
Key features
- Stunning 4-bedroom contemporary home
- Immaculate, move-in condition
- Beautiful countryside views
- Large wrap around gardens
- Just minutes from superb white beaches
- Integral garage
Description
Just minutes from the beach, with beautiful open views over farmland, Fairlands is an impressive, 4-bedroom detached house which has been renovated to a high standard with contemporary interior. The living areas are substantial with all the bedrooms of ample size. Tucked away down a quiet lane on the outskirts of Kinloss, this lovely home with wraparound gardens and generous outbuildings offers 4 double bedrooms, 2 shower rooms, living room, open-plan kitchen/dining/sunroom, utility room and family bathroom.
Accommodation
Entering through a composite front door with a glazed side light, you arrive in a convenient vestibule with tiled flooring. A further glazed door leads into the open, hexagonal, hallway. The hallway itself is exceedingly bright, with light streaming in from the vestibule and the half-glazed door to the kitchen. A deep-shelved cupboard provides substantial storage space, reaching under the stairs. An L-shaped, carpeted staircase with glass side-panel banisters leads to the upper floor.
Sitting Room (5.6m x 4.8m)
A substantial sitting room to the front of the house with a large bay window overlooking the front garden. Painted in contemporary pale grey with a contrasting white ceiling and grey carpet this generous sitting room is perfect for entertaining. Double, half-glazed doors lead into the large L- shaped dining/kitchen/sunroom to the rear of the house.
Kitchen (3.2m x 4.1m); Dining/Sunroom (8.9m x 3.4m)
This fantastic combination room is the heart of the home.
A well-appointed kitchen with a wide range of upper and lower, sleek, white kitchen cabinets with high quality, integrated AEG appliances including induction hob, extraction fan, double oven, freezer, fridge and dishwasher. Franke instant boiling water tap. The kitchen has double windows looking out over the side patio and across the fields to the farm next door. With fully tiled white backsplash, co-ordinating with Silestone (Stellar Night) worktop which sweeps around the L of the kitchen into the dining room with further upper cabinets, lower drawers and cabinets below. Grey tile effect laminate flooring runs throughout the kitchen/dining/sunroom with LED lighting running along the baseboards and under the kitchen cabinets. A feature wood burner provides a cosy focal point to this area. The wonderfully bright sunroom is triple aspect with windows to 2 sides and double patio doors leading out to the attractively paved patio.
Utility room (3.0m x 1.7m)
Accessed from the kitchen, the utility room cabinets are consistent with the kitchen, with a black countertop with a deep single sink beneath a window looking out towards the farm. Drawers and cabinet below and plumbing for a washing machine. A UPVC double glazed door with window looks out to the garden with a further wooden door opening to the garage.
Wet Room (2.3m x 1.7m)
A contemporary wet room with a two-piece white suite comprising WC and wall mounted wash hand basin with a large wall mounted LED mirror above the WC and basin. A generous walk-in shower with a rainfall shower and separate handheld detachment and a ladder heated towel rail complete the picture.
Bedroom 4 (3.0m x 3.0m)
To the front of the house with a double built in wardrobe, this convenient downstairs bedroom would be equally suited to an office.
Carpeted stairs with glass side panels lead to the upper floor landing, where there is a space potentially for a desk. A light tunnel provides additional light to stream onto the staircase and into the upstairs landing. Laundry cupboard with hot water tank and shelving unit.
Bedroom 2 (3.2m x 3.8m)
This ample double bedroom, with a triple built in wardrobe, has lovely views across the farm to the hills and woods beyond.
Family shower room (1.3m x 3.0m)
Containing a 2-piece white suite comprising WC and a contemporary rectangular basin inset to bathroom cabinet with LED mirror above. This smart shower room has a Velux window providing natural light and ventilation. Heated towel rail.
Bedroom 3 (3.7m x 3.7m)
A generous double bedroom to the front of the house with a quadruple built-in wardrobe with sliding mirror doors. Access hatch to loft space.
Family Bathroom (2.6m x 3.5m)
A bright, spacious family bathroom containing a 3-piece white suite comprising WC, bath and wall mounted wash hand basin. With curved, dark grey, wall-mounted bathroom cabinets contrasting with the white units and grey wall tiles, this large family bathroom is exceedingly bright. A separate walk-in shower unit has a rainfall shower and separate shower attachment. Heated towel rail and double medicine cabinet with LED lit mirror and integrated Bluetooth speaker.
Bedroom 1 (4.5m x 3.7m)
A superbly bright, dual aspect bedroom with quadruple fitted built in wardrobes. Light grey carpet contrasting with stark white walls. A large Velux window with fitted blackout blinds allows light to stream in, in addition to the double windows to the front of the house.
Garden and Outbuildings
The tranquil gardens of Fairlands wrap around the house and provide numerous areas to sit out as the sun moves around the garden. To the front there is a deep paviour driveway providing parking for multiple cars and potentially a caravan/motorhome or boat. A recently constructed free standing wooden shed (circa 3m x 3m) with sheet profile roof provides superb storage. A large garage on concrete foundation (circa 5m x5m), with electric door, provides additional storage.
The rear of the house provides a superb combination of stone patio area with wonderful south facing views across the farm fields and up Califer hill. To the side of the house a large area of lawn with mature shrubs and trees. A stone chip path with irregular shaped stones inset leads around the side of the house to the front garden.
Kinloss is situated only a few miles from the historic and beautiful village of Findhorn, with Forres being just 5 miles away and Elgin approximately 11 miles. Kinloss has a grocery shop, restaurant, pub and petrol station with further leisure, shopping and health facilities available in Forres. There are good train and bus links from both Forres and Elgin with airports situated at Inverness and Aberdeen.
The property is within walking distance of Kinloss primary school. Forres Academy, for secondary school aged children, is only a few miles away with school transport provided. Alternative education in the Drumduan school is available in Forres.
The close-by town of Forres is a wonderful former Royal Burgh situated close to the Cairngorm Mountain Range and within 5 miles of the beautiful white-sand beaches that run from Findhorn to Burghead. Local amenities include good primary and secondary schools, supermarkets, banks, restaurants, doctors' surgery and a variety of national and local retail outlets.
The Highland capital city of Inverness is approximately 25 miles west of Forres and provides extensive retail, leisure and entertainment facilities in addition to road and rail links south.
Good transport links are available in Forres with a regular train and bus services to Inverness and Aberdeen and train links to further south available from Inverness, just 26 miles from Forres. Dunphail is well located for access to both Inverness International Airport, at Dalcross, offering daily flights to London and services multiple other domestic and international locations, and Aberdeen International Airport at Dyce is approximately 70 miles.
Please note all measurements are approximate and should be verified by potential purchasers.
Brochures
Home Report- COUNCIL TAXA payment made to your local authority in order to pay for local services like schools, libraries, and refuse collection. The amount you pay depends on the value of the property.Read more about council Tax in our glossary page.
- Band: F
- PARKINGDetails of how and where vehicles can be parked, and any associated costs.Read more about parking in our glossary page.
- Garage
- GARDENA property has access to an outdoor space, which could be private or shared.
- Private garden
- ACCESSIBILITYHow a property has been adapted to meet the needs of vulnerable or disabled individuals.Read more about accessibility in our glossary page.
- Ask agent
Energy performance certificate - ask agent
Fairlands, Kinloss, Moray, IV36 3UA
Add an important place to see how long it'd take to get there from our property listings.
__mins driving to your place
Get an instant, personalised result:
- Show sellers you’re serious
- Secure viewings faster with agents
- No impact on your credit score
Your mortgage
Notes
Staying secure when looking for property
Ensure you're up to date with our latest advice on how to avoid fraud or scams when looking for property online.
Visit our security centre to find out moreDisclaimer - Property reference 43690. The information displayed about this property comprises a property advertisement. Rightmove.co.uk makes no warranty as to the accuracy or completeness of the advertisement or any linked or associated information, and Rightmove has no control over the content. This property advertisement does not constitute property particulars. The information is provided and maintained by R & R Urquhart Property, Forres. Please contact the selling agent or developer directly to obtain any information which may be available under the terms of The Energy Performance of Buildings (Certificates and Inspections) (England and Wales) Regulations 2007 or the Home Report if in relation to a residential property in Scotland.
*This is the average speed from the provider with the fastest broadband package available at this postcode. The average speed displayed is based on the download speeds of at least 50% of customers at peak time (8pm to 10pm). Fibre/cable services at the postcode are subject to availability and may differ between properties within a postcode. Speeds can be affected by a range of technical and environmental factors. The speed at the property may be lower than that listed above. You can check the estimated speed and confirm availability to a property prior to purchasing on the broadband provider's website. Providers may increase charges. The information is provided and maintained by Decision Technologies Limited. **This is indicative only and based on a 2-person household with multiple devices and simultaneous usage. Broadband performance is affected by multiple factors including number of occupants and devices, simultaneous usage, router range etc. For more information speak to your broadband provider.
Map data ©OpenStreetMap contributors.







