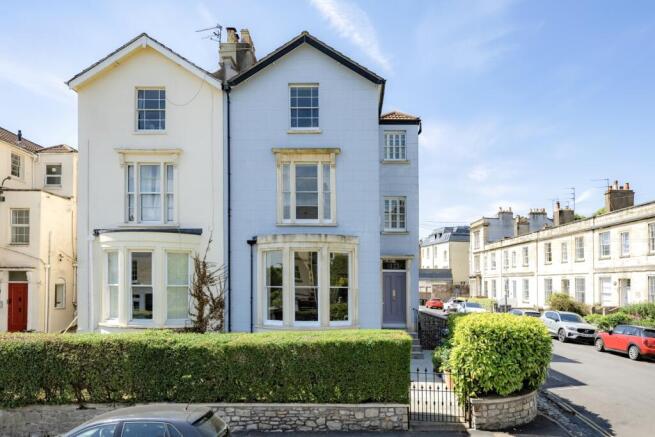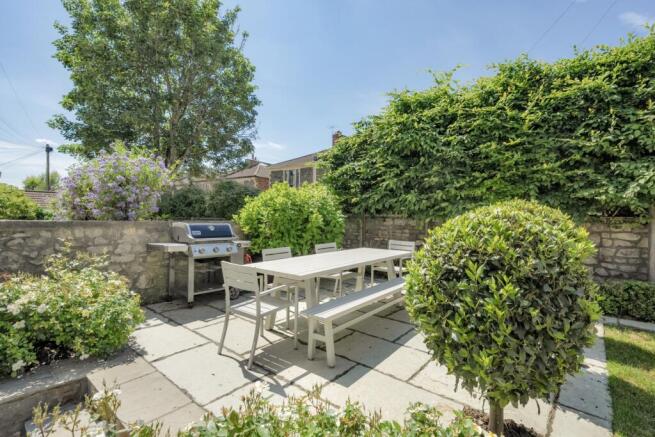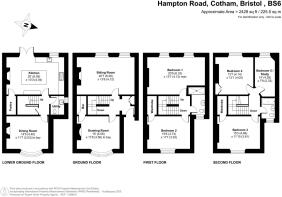5 bedroom semi-detached house for sale
Redland, Bristol, BS6

- PROPERTY TYPE
Semi-Detached
- BEDROOMS
5
- BATHROOMS
2
- SIZE
2,428 sq ft
226 sq m
- TENUREDescribes how you own a property. There are different types of tenure - freehold, leasehold, and commonhold.Read more about tenure in our glossary page.
Freehold
Key features
- Retained period features throughout
- South west facing garden
- Five bedrooms
- Two bath / shower rooms
- Stunning open plan kitchen and breakfast room
- Three reception rooms
- Utility & cloakroom
- Original hardwood flooring
- Catchment for St. johns primary school
Description
123 Hampton Road is a delightful five-bedroom Victorian family home, beautifully presented throughout and boasting a wealth of period charm.
With accommodation arranged over four floors and extending to circa 2,500 sq ft, the house benefits from elegant proportions, original period detailing and a superb landscaped south west-facing rear garden.
To the front, a beautifully maintained garden and hedging sets the tone, creating a sunny and welcoming approach. A handsome façade painted in soft pastel blue complements the character of the house.
Upon entry, the grand hallway welcomes with natural light flooding through the window above the front door. A gorgeous period archway leads into the main hallway and towards a stunning turned balustrade staircase.
To the front, the formal sitting room is flooded with light from large refurbished sash windows complete with original working shutters. The room features a beautiful feature fireplace, restored original hardwood floorboards, and intricate ceiling cornicing with central chandelier detailing.
Adjacent lies the second reception room, offering further refined living space. Again, original floorboards and a feature fireplace enhance the ambience, with sash windows overlooking the garden. The room also benefits from more wonderful ceiling plasterwork.
Lower Ground Floor
Stairs lead down to the beautifully presented lower ground floor where a superb open-plan kitchen awaits. To the front is a versatile reception/dining room, boasting three large windows, original floorboards, and a striking fireplace.
To the rear, the bespoke kitchen features a large quartz island, Fisher & Paykel American fridge freezer, and a Bertazzoni range cooker. Custom cabinetry offers generous storage, with an adjacent retrofitted pantry ideal for wine and fine china.
A part glazed door opens directly onto the landscaped rear garden. Also on this level is a utility room with quartz countertops, a fitted sink, a stylish radiator, bespoke cabinetry, and a cloakroom. There's also under-stairs storage. Retro-style radiators add style and warmth.
First Floor
The first floor landing is bathed in natural light thanks to a double Velux window above the staircase. A beautifully appointed marble-tiled bathroom lies to the front, with a basin, fitted cabinetry, and Perrin & Rowe overhead shower and hose system. A good-sized sash
window is half-frosted for privacy.
The principal bedroom overlooks the garden and is spacious and elegant, with high ceilings, refurbished sash windows, and soft cornicing. To the front, a generous guest bedroom features a walk-in wardrobe, more sash windows, and gentle period detailing.
Second Floor
The uppermost floor comprises three further bedrooms. The front bedroom features a walk-in wardrobe, loft access, and views across towards Cotham.
The rear double bedroom enjoys views over gardens, a large sash window, built-in floor-to-ceiling cupboard space and loft access. A smaller bedroom currently functions as a
study and includes a charming fireplace and large window.
A further marble-tiled bathroom includes a bath, Perrin & Rowe fittings, a heated towel rail, and sink unit. This floor also benefits from new radiators and excellent ceiling height for a top floor.
Outside
The landscaped rear garden is southwest-facing, a perfect suntrap framed by rosebushes, bay ball (Laurus Nobilis) and hornbeam (Carpinus Betulus) hedging. There is a defined outdoor dining terrace, a well-trimmed lawn and side access via a gated pathway. The rear elevation of the house is beautifully presented and in excellent condition.
Brochures
Brochure- COUNCIL TAXA payment made to your local authority in order to pay for local services like schools, libraries, and refuse collection. The amount you pay depends on the value of the property.Read more about council Tax in our glossary page.
- Band: F
- PARKINGDetails of how and where vehicles can be parked, and any associated costs.Read more about parking in our glossary page.
- Ask agent
- GARDENA property has access to an outdoor space, which could be private or shared.
- Yes
- ACCESSIBILITYHow a property has been adapted to meet the needs of vulnerable or disabled individuals.Read more about accessibility in our glossary page.
- Ask agent
Redland, Bristol, BS6
Add an important place to see how long it'd take to get there from our property listings.
__mins driving to your place
Get an instant, personalised result:
- Show sellers you’re serious
- Secure viewings faster with agents
- No impact on your credit score
Your mortgage
Notes
Staying secure when looking for property
Ensure you're up to date with our latest advice on how to avoid fraud or scams when looking for property online.
Visit our security centre to find out moreDisclaimer - Property reference 10676277. The information displayed about this property comprises a property advertisement. Rightmove.co.uk makes no warranty as to the accuracy or completeness of the advertisement or any linked or associated information, and Rightmove has no control over the content. This property advertisement does not constitute property particulars. The information is provided and maintained by Rupert Oliver Property Agents, Clifton. Please contact the selling agent or developer directly to obtain any information which may be available under the terms of The Energy Performance of Buildings (Certificates and Inspections) (England and Wales) Regulations 2007 or the Home Report if in relation to a residential property in Scotland.
*This is the average speed from the provider with the fastest broadband package available at this postcode. The average speed displayed is based on the download speeds of at least 50% of customers at peak time (8pm to 10pm). Fibre/cable services at the postcode are subject to availability and may differ between properties within a postcode. Speeds can be affected by a range of technical and environmental factors. The speed at the property may be lower than that listed above. You can check the estimated speed and confirm availability to a property prior to purchasing on the broadband provider's website. Providers may increase charges. The information is provided and maintained by Decision Technologies Limited. **This is indicative only and based on a 2-person household with multiple devices and simultaneous usage. Broadband performance is affected by multiple factors including number of occupants and devices, simultaneous usage, router range etc. For more information speak to your broadband provider.
Map data ©OpenStreetMap contributors.




