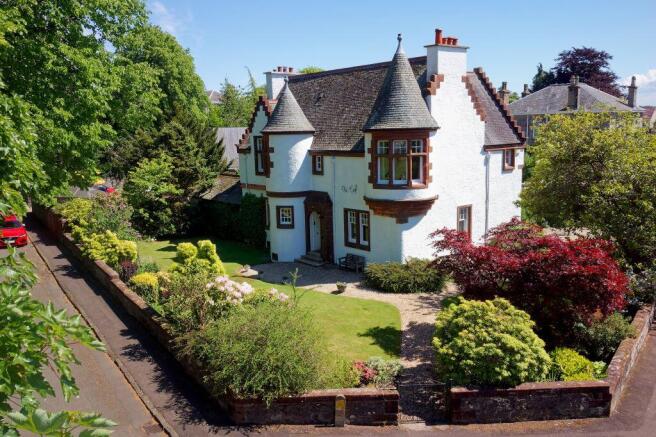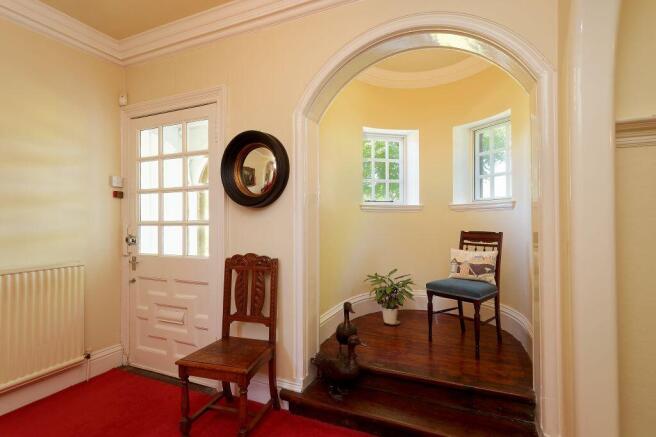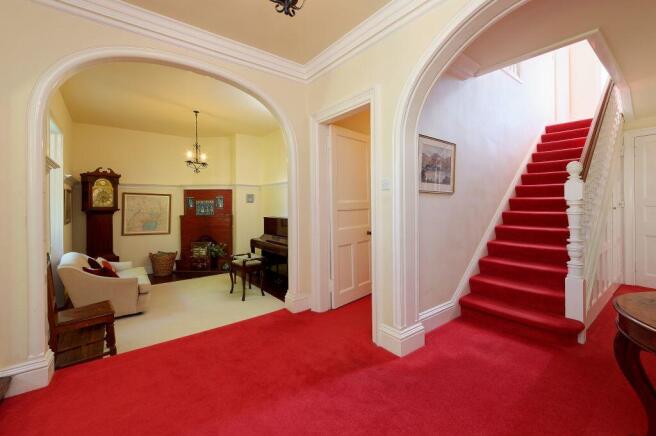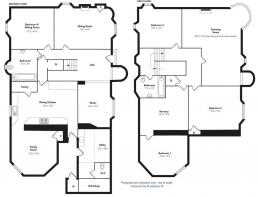
4 bedroom detached house for sale
The Croft, Park Road, Kilmacolm PA13 4EG

- PROPERTY TYPE
Detached
- BEDROOMS
4
- BATHROOMS
2
- SIZE
2,583 sq ft
240 sq m
- TENUREDescribes how you own a property. There are different types of tenure - freehold, leasehold, and commonhold.Read more about tenure in our glossary page.
Freehold
Key features
- Stunning Turreted Period Contemporary Home
- Overlooking Birkmyre Park
- Originally Built in 1896 and Extended Shortly After
- Only Four Owners Since Construction
- Fabulously Maintained
- Flexible and Spacious Accommodation
- Beautiful Lawn Gardens
- Formal Drawing Room on the First Floor Overlooking the Park
Description
This fine ‘turreted' family home has only had four owners in its lifetime, the current owner residing here for forty plus years and has meticulously looked after the property in that time. As you would expect with such a period home the construction is of a traditional style with slate roof and a brilliant white harling exterior complemented with stone ingles and window sills and at the rear, as per the architects wishes a ‘Hanging Bartisan' window in the bathroom which can only be seen from the inside.
The entrance vestibule leads to a broad reception hallway where to the left is a music room with a cute sitting area within the turret. There is a feature ‘Claygate' fireplace and multi fuel fire adding to the ambience of this lovely room. The ground floor also consists of a dining room, family room, sitting room (could easily be used as a ground floor bedroom), bathroom, and dining kitchen that has ample wall & base units and an ‘Everhot' stove. A door leads to the external courtyard and the outhouses which consists of a utility room, gardeners loo and storage.
The carpeted stairwell leads to the first floor where there are three further double bedrooms, the principal with nursery, and a fabulous drawing room that overlooks the park and incorporates the turret and a feature ‘Oriel' window. Completing the first floor is another bathroom and storage with access to the attic.
The property occupies an excellent plot with wrap around mature lawn gardens and courtyard with a stone chipped driveway all bordered by an original stone wall.
Kilmacolm Village Centre is a around 600 meters and is a pleasant walk with a series of shops offering everyday provisions with the addition of cafes, restaurant and bars. There are sporting and leisure facilities around the village including walking, fishing and golf. the prestigious St Columba's school is also in the centre of the village as well as Kilmacolm Primary School.
EPC D
Dimensions
Drawing Room 25'2 x 14'2 (excluding turret & oriel window)
Dining Room 15'9 x 14'1
Kitchen 15'6 x 13'5
Music Room 13'5 x 10'5
Family Room 13'9 x 12'4
Sitting/Bed 4 14'1 x 10'9
Ground Floor Bathroom 10'3 x 5'5
Bedroom 1 14'0 x 12'5
Nursery 15'2 x 13'5
Bedroom 2 15'2 x 13'5
Bedroom 3 14'0 x 11'9
Bathroom 7'10 x 7'0
Brochures
Brochure- COUNCIL TAXA payment made to your local authority in order to pay for local services like schools, libraries, and refuse collection. The amount you pay depends on the value of the property.Read more about council Tax in our glossary page.
- Band: G
- PARKINGDetails of how and where vehicles can be parked, and any associated costs.Read more about parking in our glossary page.
- Driveway
- GARDENA property has access to an outdoor space, which could be private or shared.
- Yes
- ACCESSIBILITYHow a property has been adapted to meet the needs of vulnerable or disabled individuals.Read more about accessibility in our glossary page.
- Ask agent
Energy performance certificate - ask agent
The Croft, Park Road, Kilmacolm PA13 4EG
Add an important place to see how long it'd take to get there from our property listings.
__mins driving to your place
Get an instant, personalised result:
- Show sellers you’re serious
- Secure viewings faster with agents
- No impact on your credit score
Your mortgage
Notes
Staying secure when looking for property
Ensure you're up to date with our latest advice on how to avoid fraud or scams when looking for property online.
Visit our security centre to find out moreDisclaimer - Property reference 257138. The information displayed about this property comprises a property advertisement. Rightmove.co.uk makes no warranty as to the accuracy or completeness of the advertisement or any linked or associated information, and Rightmove has no control over the content. This property advertisement does not constitute property particulars. The information is provided and maintained by Cochran Dickie Estate Agency, Bridge Of Weir. Please contact the selling agent or developer directly to obtain any information which may be available under the terms of The Energy Performance of Buildings (Certificates and Inspections) (England and Wales) Regulations 2007 or the Home Report if in relation to a residential property in Scotland.
*This is the average speed from the provider with the fastest broadband package available at this postcode. The average speed displayed is based on the download speeds of at least 50% of customers at peak time (8pm to 10pm). Fibre/cable services at the postcode are subject to availability and may differ between properties within a postcode. Speeds can be affected by a range of technical and environmental factors. The speed at the property may be lower than that listed above. You can check the estimated speed and confirm availability to a property prior to purchasing on the broadband provider's website. Providers may increase charges. The information is provided and maintained by Decision Technologies Limited. **This is indicative only and based on a 2-person household with multiple devices and simultaneous usage. Broadband performance is affected by multiple factors including number of occupants and devices, simultaneous usage, router range etc. For more information speak to your broadband provider.
Map data ©OpenStreetMap contributors.





