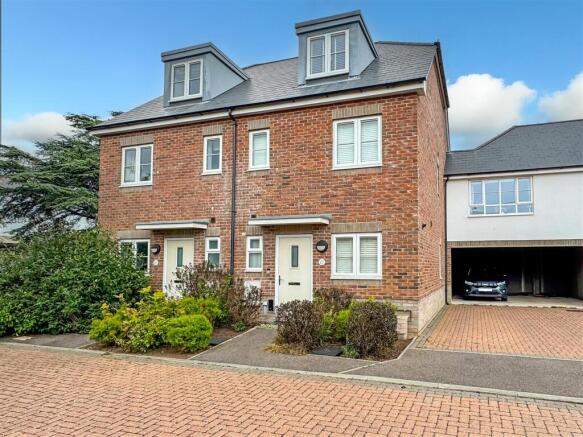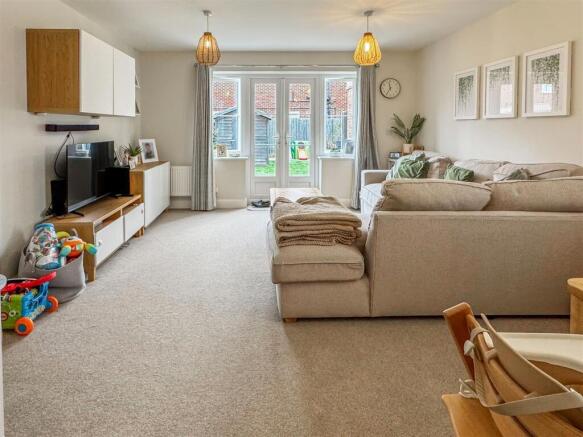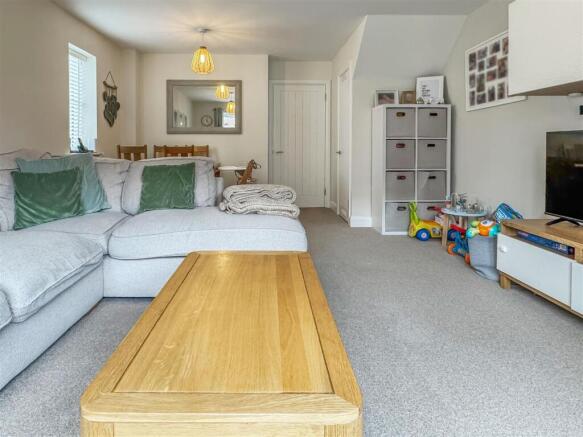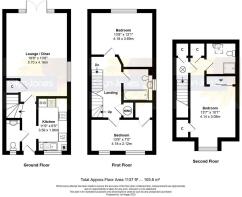3 bedroom semi-detached house for sale
Kings Close, Yapton

- PROPERTY TYPE
Semi-Detached
- BEDROOMS
3
- BATHROOMS
2
- SIZE
1,088 sq ft
101 sq m
- TENUREDescribes how you own a property. There are different types of tenure - freehold, leasehold, and commonhold.Read more about tenure in our glossary page.
Freehold
Key features
- Semi Detached Town House
- Three Bedrooms with En-suite Shower Room and Wardrobes to Master
- Dual Aspect Lounge
- Fitted Kitchen with Integral Appliances
- Ground Floor Cloakroom
- Family Bathroom
- L-Shaped Enclosed Garden
- Block Paved Drive with Carport
- Private Road
Description
Glyn-Jones and Company are delighted to present this well-appointed semi-detached townhouse, ideally situated on a sought-after private road in the heart of Yapton village.
This spacious and thoughtfully arranged home offers versatile accommodation across three floors. The ground floor comprises a welcoming entrance hall, a modern cloakroom, a stylish fitted kitchen featuring high-gloss base and eye-level units with integrated appliances, and a full-width lounge/diner with direct access to the rear garden.
Upstairs, the property boasts three generously sized bedrooms. The principal bedroom benefits from an en-suite shower room and built-in wardrobes, while the remaining bedrooms are serviced by a contemporary family bathroom. The entire home is presented in excellent decorative order, with neutral tones throughout, double glazing, and gas-fired central heating.
Externally, the property features a fully enclosed rear garden, designed for low maintenance with a combination of patio and artificial lawn, as well as a useful timber storage shed. To the side of the house, a driveway provides ample off-road parking for several vehicles and includes the added benefit of a carport.
Yapton is perfectly situated in the semi-rural location of the ‘Six Villages’ nestled between the South Downs and the sea. Boasting large conservation areas and numerous listed buildings adding character and charm, the village is steeped in local history, whilst also makes way for modern living with new developments bringing a breath of fresh air. Yapton offers a small selection of local amenities perfect for day-to-day needs including (yet not limited to) a convenience store, and pharmacy. A range of more comprehensive facilities can be found within easy reach thanks to 4 different bus routes running through the village as well as Barnham or Ford train station a mere 5/7-minute drive away.
Yapton’s situation ensures that you can never be bored, with activities and places of interest to suit anybody’s needs all within an easy 10-mile radius of the village. Enjoy a ‘day at the races’ at Fontwell Racecourse or Goodwood, both highly regarded establishments with many travelling afar for their world class events. Or perhaps a ‘day out with the kids’ with an abundance of both indoor and outdoor activities suitable for all ages, including an array of museums, beaches and leisure centres to name just a few. Yapton is also perfect for those wanting to avoid the hustle and bustle of nearby locations such as Chichester, yet still within a comfortable proximity to them, since it falls within the postcode area of Arundel, famous for its historic feel with the grand castle and cathedral being the focal point of the town. Nearby areas such as Slindon provide tranquillity thanks to its picturesque walks and hike routes: notably the striking bluebell woods.
Road Charge: £282.90 Per Six Month. -
Entrance Hall -
Cloakroom - 2.11m x 0.91m (6'11 x 3'0) -
Kitchen - 3.58m x 1.96m (11'9 x 6'5) -
Lounge/Diner - 5.69m narrowing to 4.47m x 4.17m max (18'8 narrowi -
First Floor Landing -
Bedroom - 4.17m x 3.68m narrowing to 2.84m (13'8 x 12'1 narr -
Bedroom - 4.17m x 2.13m (13'8 x 7'0) -
Bathroom - 2.13m x 1.98m (7'0 x 6'6) -
Landing -
Bedroom - 4.14m narrowing to 3.48m x 3.07m (13'7 narrowing t -
En-Suite - 2.08m x 1.98m (6'10 x 6'6) -
Carport -
Brochures
10 Kings Close PDF Details.pdf- COUNCIL TAXA payment made to your local authority in order to pay for local services like schools, libraries, and refuse collection. The amount you pay depends on the value of the property.Read more about council Tax in our glossary page.
- Band: D
- PARKINGDetails of how and where vehicles can be parked, and any associated costs.Read more about parking in our glossary page.
- Yes
- GARDENA property has access to an outdoor space, which could be private or shared.
- Yes
- ACCESSIBILITYHow a property has been adapted to meet the needs of vulnerable or disabled individuals.Read more about accessibility in our glossary page.
- Ask agent
Kings Close, Yapton
Add an important place to see how long it'd take to get there from our property listings.
__mins driving to your place
Get an instant, personalised result:
- Show sellers you’re serious
- Secure viewings faster with agents
- No impact on your credit score
Your mortgage
Notes
Staying secure when looking for property
Ensure you're up to date with our latest advice on how to avoid fraud or scams when looking for property online.
Visit our security centre to find out moreDisclaimer - Property reference 33925699. The information displayed about this property comprises a property advertisement. Rightmove.co.uk makes no warranty as to the accuracy or completeness of the advertisement or any linked or associated information, and Rightmove has no control over the content. This property advertisement does not constitute property particulars. The information is provided and maintained by Glyn-Jones & Co, Littlehampton. Please contact the selling agent or developer directly to obtain any information which may be available under the terms of The Energy Performance of Buildings (Certificates and Inspections) (England and Wales) Regulations 2007 or the Home Report if in relation to a residential property in Scotland.
*This is the average speed from the provider with the fastest broadband package available at this postcode. The average speed displayed is based on the download speeds of at least 50% of customers at peak time (8pm to 10pm). Fibre/cable services at the postcode are subject to availability and may differ between properties within a postcode. Speeds can be affected by a range of technical and environmental factors. The speed at the property may be lower than that listed above. You can check the estimated speed and confirm availability to a property prior to purchasing on the broadband provider's website. Providers may increase charges. The information is provided and maintained by Decision Technologies Limited. **This is indicative only and based on a 2-person household with multiple devices and simultaneous usage. Broadband performance is affected by multiple factors including number of occupants and devices, simultaneous usage, router range etc. For more information speak to your broadband provider.
Map data ©OpenStreetMap contributors.







