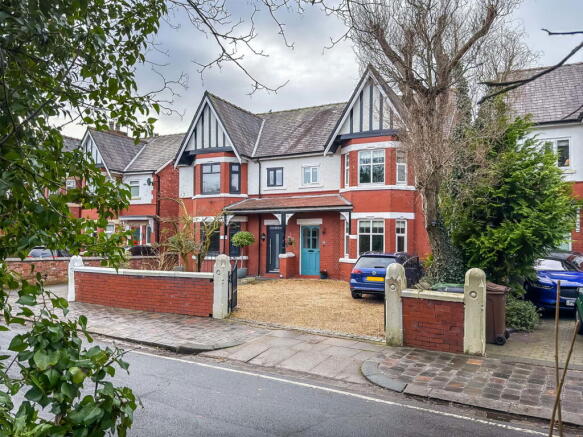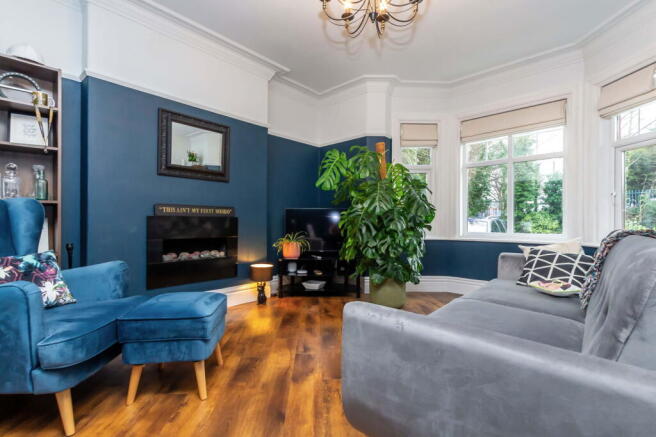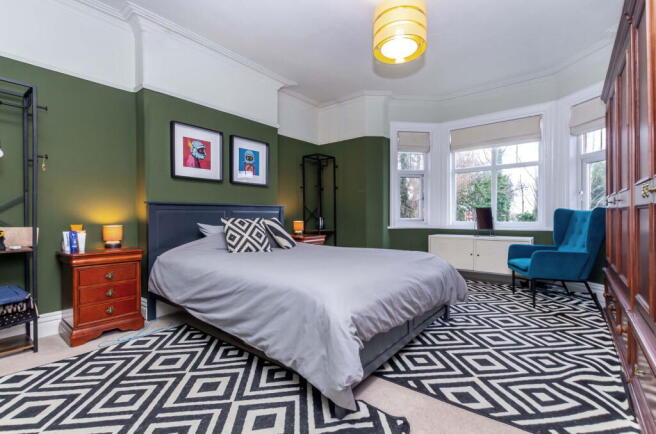
Beech Grove, Southport, PR9 7EE

- PROPERTY TYPE
Semi-Detached
- BEDROOMS
3
- BATHROOMS
1
- SIZE
Ask agent
- TENUREDescribes how you own a property. There are different types of tenure - freehold, leasehold, and commonhold.Read more about tenure in our glossary page.
Ask agent
Key features
- Tucked Away to a Leafy Grove
- Modernised & Very Much Improved
- Two Reception Rooms, Dining Conservatory
- Three Bedrooms, Family Bathroom & WC
- Convenient for Schools & Train Links
- 'Doors Together' Semi-Detached
- Modern Kitchen, Ground Floor WC
- Established & Mature Gardens, Off Rd Parking
- Freehold, Sefton MBC Band D
Description
Nestled within the serene embrace of a much sought after leafy grove in the heart of Southport, this charming 'doors together' three-bedroom semi-detached family house offers an idyllic retreat for those seeking comfort and convenience. Tucked away from the hustle and bustle, yet conveniently located within close proximity to nearby Primary & Secondary Schools and Train Links. Internally the generous living accommodation has been very well planned flowing effortlessly as you enter the reception hallway. A generous lounge is situated to the front, with the sitting room to rear leading to a dining conservatory and modern kitchen including access to Wc. To the first floor there are three bedrooms and a family bathroom with separate Wc. The garden is well established and perfect for couples and families alike with off road parking presented to front for numerous vehicles and extensive laid to lawn to rear. With its prime location, this property offers easy access to a wealth of amenities, shops, restaurants, and leisure facilities. For commuters, the convenient train links on the Southport to Manchester Piccadilly line ensure effortless travel to the city and beyond, making this the perfect place to call home for families and professionals alike.
Enclosed Entrance Vestibule
With open canopied entrance leading to enclosed vestibule including tiled flooring with inset matt well and glazed outer door. Useful hanging space to vestibule and glazed inner door leading to....
Entrance Hall
Providing open plan access to main living space, ideal for entertaining with LVT flooring laid and staircase to first floor with handrail, spindles and newel post. Door leads to...
Front Lounge - 4.93m x 4.55m (16'2" into bay x 14'11" into recess)
Upvc double glazed bay window to front, LVT flooring continues and living flame gas wall mounted fire to chimney breast. Picture rail and coving.
Sitting Room - 3.63m x 3.61m (11'11" x 11'10" into recess)
LVT flooring, wood burning stove inset to chimney breast over stone hearth with exposed mantle over. Archway leads to...
Dining Conservatory - 3.45m x 4.19m (11'4" x 13'9")
Upvc double glazed double doors and windows overlooks garden at the rear. Tiled flooring, wall light points and separate Upvc double glazed single door leads via side. Doorway provides open plan access to....
Kitchen - 3.63m x 2.31m (11'11" x 7'7" into recess)
Arranged in modern attractive shaker style with a number of built in base units including cupboards and drawers, wall cupboards with under unit lighting and 'butcher block' working surfaces including inset 'Belfast' style sink unit with mixer tap. Pull out larder cupboards and appliances which include, range oven with five burner gas hob, stainless steel splashback and funnel style extractor hood above. Plumbing is available for dishwasher and space available for free standing fridge freezer. There is also integral dishwasher. Kitchen finished with part wall tiling, tiled flooring and recessed spotlighting. Upvc double glazed window to rear and door with step leads down to...
Cloakroom/ WC - 1.42m x 1.3m (4'8" x 4'3")
Opaque Upvc double glazed window, low level WC and wash hand basin with mixer tap and tiled splashback. Well screened recess provides further storage to under stairs.
First Floor Landing
Half landing including glazed stained and leaded light side window and inner hall leading to bathroom and WC.
Bedroom 1 - 4.8m x 3.99m (15'9" into bay x 13'1" into recess)
Upvc double glazed bay window to front, double bedroom with picture rail and coving.
Bedroom 2 - 3.66m x 3.61m (12'0" x 11'10" to rear of wardrobes)
Upvc double glazed window overlooks rear garden, double bedroom with picture rail, shelving and fitted wardrobe sliding partially mirrored frontage to the length of one wall.
Bedroom 3/ Office - 3.86m x 2.13m (12'8" x 7'0" to rear of wall cupboards)
Upvc double glazed window to front, bedroom currently arranged as a home office/ study. Picture rail.
Family Bathroom - 2.54m x 2.31m (8'4" x 7'7" overall)
Upvc double glazed window to rear garden, panelled bath with mixer tap and hand held style shower attachment, pedestal wash hand basin with mixer tap and step in shower enclosure with plumbed in shower, part wall tiling, ladder style chrome heated towel rail, ceramic tiled flooring and extractor.
WC - 1.4m x 0.97m (4'7" x 3'2")
Opaque Upvc double glazed window with low level WC and ceramic floor tiling.
Outside
The property is tucked away to the end of a leafy cul-de-sac with a loose stone driveway to front providing off road parking for numerous vehicles via wrought iron gates access. Enclosed rear garden comprises of patio with laid to lawn, generous in size and well screened, not directly overlooked with well stocked borders with a variety of plants, shrubs and trees. Garden pergola included with greenhouse and timber garden shed.
Council Tax
Sefton MBC band
Tenure
Freehold.
Mobile Phone Signal: Check signal strengths by clicking this link:
Broadband: Check the availability by clicking this link:
NB: We are required under the Money Laundering Regulations to check Purchaser's Identification Documents at the time of agreement to purchase.
© 2025 All Rights Reserved
- COUNCIL TAXA payment made to your local authority in order to pay for local services like schools, libraries, and refuse collection. The amount you pay depends on the value of the property.Read more about council Tax in our glossary page.
- Band: D
- PARKINGDetails of how and where vehicles can be parked, and any associated costs.Read more about parking in our glossary page.
- Yes
- GARDENA property has access to an outdoor space, which could be private or shared.
- Yes
- ACCESSIBILITYHow a property has been adapted to meet the needs of vulnerable or disabled individuals.Read more about accessibility in our glossary page.
- Ask agent
Beech Grove, Southport, PR9 7EE
Add an important place to see how long it'd take to get there from our property listings.
__mins driving to your place
Get an instant, personalised result:
- Show sellers you’re serious
- Secure viewings faster with agents
- No impact on your credit score
Your mortgage
Notes
Staying secure when looking for property
Ensure you're up to date with our latest advice on how to avoid fraud or scams when looking for property online.
Visit our security centre to find out moreDisclaimer - Property reference S1335236. The information displayed about this property comprises a property advertisement. Rightmove.co.uk makes no warranty as to the accuracy or completeness of the advertisement or any linked or associated information, and Rightmove has no control over the content. This property advertisement does not constitute property particulars. The information is provided and maintained by Karen Potter, Southport. Please contact the selling agent or developer directly to obtain any information which may be available under the terms of The Energy Performance of Buildings (Certificates and Inspections) (England and Wales) Regulations 2007 or the Home Report if in relation to a residential property in Scotland.
*This is the average speed from the provider with the fastest broadband package available at this postcode. The average speed displayed is based on the download speeds of at least 50% of customers at peak time (8pm to 10pm). Fibre/cable services at the postcode are subject to availability and may differ between properties within a postcode. Speeds can be affected by a range of technical and environmental factors. The speed at the property may be lower than that listed above. You can check the estimated speed and confirm availability to a property prior to purchasing on the broadband provider's website. Providers may increase charges. The information is provided and maintained by Decision Technologies Limited. **This is indicative only and based on a 2-person household with multiple devices and simultaneous usage. Broadband performance is affected by multiple factors including number of occupants and devices, simultaneous usage, router range etc. For more information speak to your broadband provider.
Map data ©OpenStreetMap contributors.








