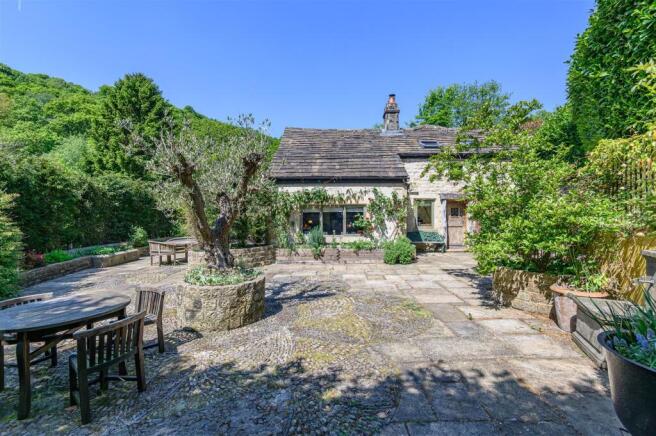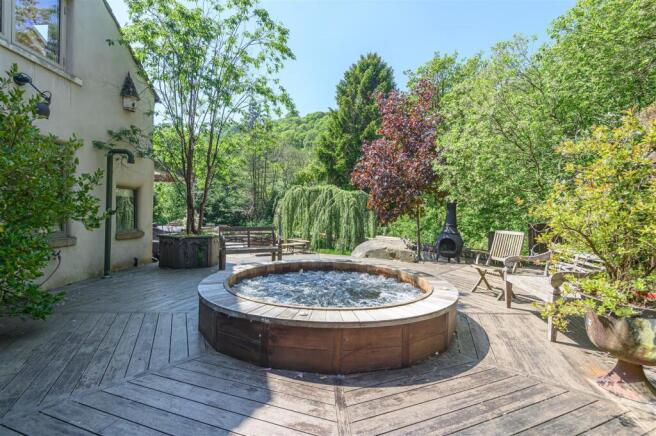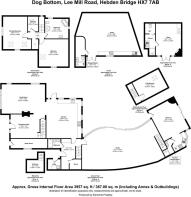Dogbottom, Lee Mill Road, Hebden Bridge, HX7 7AB

- PROPERTY TYPE
Detached
- BEDROOMS
7
- BATHROOMS
5
- SIZE
Ask agent
- TENUREDescribes how you own a property. There are different types of tenure - freehold, leasehold, and commonhold.Read more about tenure in our glossary page.
Freehold
Key features
- Enchanting woodland setting, 10 mins walk from Hebden Bridge
- Flexible layout with self contained annex, B&B cabin and separate extended living wing
- Facilities include giant hot tub, outdoor shower, chimenea fire, sauna, and pool table
- Main house full of charm with beams and stone fireplaces
- Unique bathroom with freestanding tub and stunning stained-glass window
- Expansive woodland garden and grounds with mature trees and kitchen garden
- Private parking for up to eight cars, no blocking in
- Bespoke studio with underfloor heating and woodland views, ideal for retreats
- Walk to train station with links to Manchester and Leeds
- Close to schools, nurseries, shops, and countryside walks
Description
Tucked away in a private forest glade, Dogbottom is a truly magical property that feels like
it's been lifted from the pages of a fairytale. Set in its own grounds, surrounded by woodland
and serenaded by the gentle sounds of a nearby river, this remarkable residence is full of
charm, character, and craftsmanship. With flexible living spaces, a self-contained cabin, and
bespoke details throughout, Dogbottom offers a lifestyle that blends comfort, creativity, and
connection to nature.
"We're just a ten-minute walk from town and the surrounding landscape is stunning and
accessed from our door. It feels like a world of our own. Nestled in the forest with the sound
of the river, the house is totally private and completely unique in the area." - Homeowner
MAIN HOUSE
“The house itself is so flexible - you can shut off different areas, host workshops, rent it out,
or have family to stay. It just works." - Homeowner
---
ENTRANCE AND LIVING SPACES
Step through the front door into a welcoming vestibule featuring exposed stone walls and wooden beams, with a multi-fuel fireplace set into a stone hearth. There's useful under-stairs storage before the space opens out into a warm and inviting open-plan kitchen-diner.
- Kitchen: Shaws classic Belfast sink, wooden base and drawer units, solid wood worktops, and dual-aspect windows with expansive woodland views.
- Lounge: Cosy and atmospheric with exposed beams, a second multi-fuel burner in a stone fireplace, and a deep window sill that invites you to curl up with a good book.
---
UPSTAIRS
A thoughtful blend of rustic textures and refined finishes awaits upstairs:
- Family bathroom: Featuring a freestanding bath, walk-in shower, toilet, sink with floating drawer unit, and centuries-old stained glass window from a French church. Natural beauty shines through exposed stone and wooden beams, complemented by two Velux windows.
- Principal bedroom: Triple-aspect windows, including three Velux, offer serene views up into the treetops and down over the hot tub below.
- Double bedroom: Characterful with an exposed stone chimney breast, wooden beams, and dual-aspect views.
- Single bedroom: Cosy and bright with a Velux window and bespoke wooden shelving.
- Landing with an additional storage cupboard and beautiful stained glass window.
---
NEW EXTENSION
A separate entrance from outside or a connecting door from the kitchen offers access to a stunning, versatile new wing - ideal for multigenerational living, creative workshops, or rental potential.
- Kitchenette-style room with underfloor heating, sink, wooden worktops, cupboards, and space for a fridge
- Mezzanine sleeping area
- Sauna room
- Bathroom: Walk-in shower, sink, toilet, and storage cupboards
- Studio/sunroom: Bathed in light and currently used for yoga retreats, this bespoke space boasts curved, sliding double-glazed glass doors, underfloor heating, and a breathtaking connection to the surrounding landscape
- Loft double bedroom: Accessed via stairs in the studio
- Double bedroom: With sliding French doors opening to a private balcony amidst the treetops
- Shaker-style kitchen: Cream cabinets, contrasting worktops, Belfast sink, Lamona oven, Whirlpool induction hob and extractor
- Bathroom: Toilet, sink and shower
- Mezzanine storage shelf accessed by ladder
---
'THE CAVE'
Perfect for guests, creative retreats, a home office, or income potential, the large self-contained outbuilding offers all the comforts of a stand-alone home:
- Kitchen with sink and drainer, integrated dishwasher, Lamona oven, and integrated fridge, oak dining table which converts to a pool/ snooker table
- Bathroom with double shower, toilet and sink
- Adjoining walk-in wardrobe/dressing room
- Electricity, running water, and Wi-Fi
---
THE CABIN
Tucked away at the bottom of the garden, this charming self-contained log cabin offers a warm and welcoming retreat with true storybook charm. With electricity, running water and a decking looking onto the garden and pond, it's ideal as a guest suite, creative hideaway, or income-generating holiday let.
Inside, you'll find:
- A studio/ bedroom with study area, kitchenette and multi-fuel burner for cosy evenings
- A bathroom with toilet, sink, and shower
- Beautifully positioned for peace and privacy, the cabin is surrounded by nature - perfect for those seeking a quiet spot to unwind or a magical space to work and create.
---
GARDENS AND GROUNDS
- Set within private forested grounds with no overlooking neighbours
- Daylight all day - a true suntrap
- 2m wood-clad hot tub (4,000L, seats approx. eight people) set into the decking
- Hot outdoor shower beside the tub
- Parking for up to eight cars
"Parking's a real issue in Hebden Bridge, so having space for eight cars without blocking
anyone in is a real treat." - Homeowner
---
LOCATION
Nestled in a peaceful, wooded valley, Dogbottom enjoys a truly enviable location—a hidden haven just a 10-minute walk from the heart of Hebden Bridge. This vibrant, creative town is renowned for its independent shops, cafés, artisan markets, and welcoming community spirit.
Despite its secluded, fairytale setting, the property is remarkably well connected:
- Hebden Bridge train station is within walking distance, offering direct rail links to Manchester, Leeds, and Bradford, making it ideal for commuters or city day trips.
- The area is well served by local bus routes, and for drivers, major road networks are easily accessible.
Families will appreciate the proximity to highly regarded local schools, including:
- Hebden Royd CE Primary School - approx. 15-minute walk
- Calder High School and Sixth Form - just a short drive away
- A variety of nurseries and independent schools within reach
Set in its own private woodland with no overlooking neighbours, Dogbottom offers the rare combination of complete privacy and practical convenience. From here, you can stroll into town for morning coffee or step out into the surrounding countryside for woodland walks and riverside rambles - all in one extraordinary location.
---
KEY INFORMATION
- Fixtures and fittings: Only fixtures and fittings mentioned in the sales particulars are included in the sale.
- Local authority: Calderdale
- Wayleaves, easements and rights of way: The sale is subject to all of these rights whether public or private, whether mentioned in these particulars or not.
- Tenure: Freehold
- Council tax: E
- Property type: Detached
- Property construction: Stone, and extension built from concrete block
- Electricity supply: Scottish Power
- Gas supply: Scottish Power
- Water supply: Yorkshire Water
- Sewerage: Septic tank
- Heating: Gas and electric water and central heating
- Broadband: BT
- Mobile signal/coverage: Good
---
A FLEXIBLE AND INSPIRING LIFESTYLE
Dogbottom offers incredible versatility - sections of the home can be closed off or rented out separately, perfect for hosting retreats, welcoming extended family, or simply enjoying peace and privacy in different zones. Every detail is bespoke, from oak floors and architectural tree trunk pillars, to the handcrafted finishes that bring the outdoors in.
Book a viewing to experience the magic.
Brochures
WS CB Dogbottom A4 25pp 05-25.pdf- COUNCIL TAXA payment made to your local authority in order to pay for local services like schools, libraries, and refuse collection. The amount you pay depends on the value of the property.Read more about council Tax in our glossary page.
- Band: E
- PARKINGDetails of how and where vehicles can be parked, and any associated costs.Read more about parking in our glossary page.
- Yes
- GARDENA property has access to an outdoor space, which could be private or shared.
- Yes
- ACCESSIBILITYHow a property has been adapted to meet the needs of vulnerable or disabled individuals.Read more about accessibility in our glossary page.
- Ask agent
Energy performance certificate - ask agent
Dogbottom, Lee Mill Road, Hebden Bridge, HX7 7AB
Add an important place to see how long it'd take to get there from our property listings.
__mins driving to your place
Get an instant, personalised result:
- Show sellers you’re serious
- Secure viewings faster with agents
- No impact on your credit score


Your mortgage
Notes
Staying secure when looking for property
Ensure you're up to date with our latest advice on how to avoid fraud or scams when looking for property online.
Visit our security centre to find out moreDisclaimer - Property reference 33925842. The information displayed about this property comprises a property advertisement. Rightmove.co.uk makes no warranty as to the accuracy or completeness of the advertisement or any linked or associated information, and Rightmove has no control over the content. This property advertisement does not constitute property particulars. The information is provided and maintained by Charnock Bates, Covering West Yorkshire. Please contact the selling agent or developer directly to obtain any information which may be available under the terms of The Energy Performance of Buildings (Certificates and Inspections) (England and Wales) Regulations 2007 or the Home Report if in relation to a residential property in Scotland.
*This is the average speed from the provider with the fastest broadband package available at this postcode. The average speed displayed is based on the download speeds of at least 50% of customers at peak time (8pm to 10pm). Fibre/cable services at the postcode are subject to availability and may differ between properties within a postcode. Speeds can be affected by a range of technical and environmental factors. The speed at the property may be lower than that listed above. You can check the estimated speed and confirm availability to a property prior to purchasing on the broadband provider's website. Providers may increase charges. The information is provided and maintained by Decision Technologies Limited. **This is indicative only and based on a 2-person household with multiple devices and simultaneous usage. Broadband performance is affected by multiple factors including number of occupants and devices, simultaneous usage, router range etc. For more information speak to your broadband provider.
Map data ©OpenStreetMap contributors.




