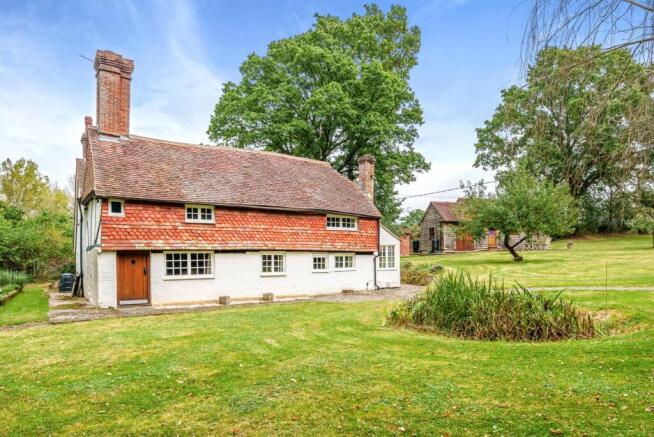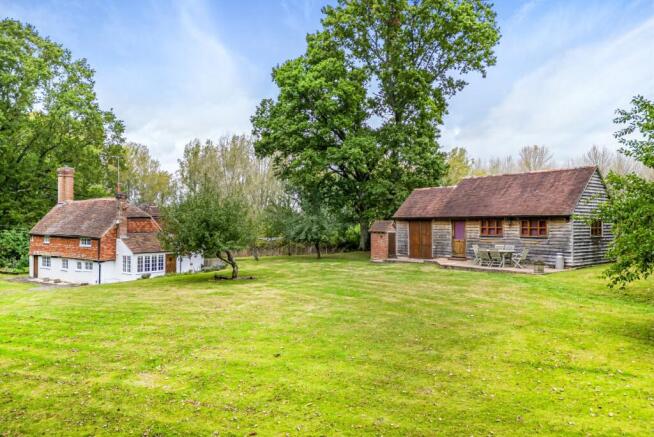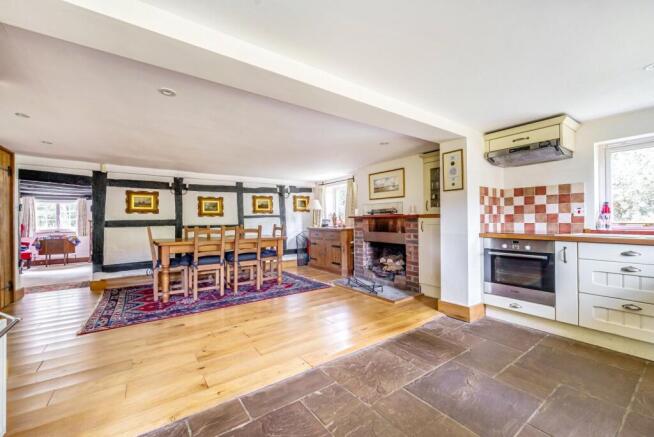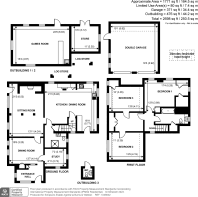
Brewhurst Lane, Loxwood, RH14

- PROPERTY TYPE
Detached
- BEDROOMS
3
- BATHROOMS
2
- SIZE
2,327 sq ft
216 sq m
- TENUREDescribes how you own a property. There are different types of tenure - freehold, leasehold, and commonhold.Read more about tenure in our glossary page.
Freehold
Key features
- Delightful detached cottage in rural location
- Set in a plot of approximatly 0.6 of an acre of land
- Character and period features throughout
- Cottage kitchen/dining room with open fireplace
- Separate sitting room with Inglenook fireplace and log burner
- Three double bedrooms plus family bathroom
- Superb summer house annexe
Description
A three double bedroom detached character cottage offering kitchen/dining room, separate sitting room, formal dining room, and study, together with an oak beamed summer house set in the stunning gardens.
Nestled within the idyllic village of Loxwood, where history and charm seamlessly blend, lies this Grade II listed detached cottage on Brewhurst Lane. Surrounded on two sides by common land, this exquisite property exudes timeless elegance with its original period features and a history dating back to the mid 1500’s.
Approaching the cottage, one is immediately captivated by its picturesque allure. A meandering path leads beneath a charming arbour through a meticulously manicured lawn, interspersed with many fruit trees and shrubs. A beautiful white façade adorned with terracotta tile hanging creates a visual masterpiece, a true delight for the eye both inside and out.
Upon entering the property at the rear, you are greeted by the heart of the home – a stunning kitchen/dining room. This inviting space boasts white walls adorned with exposed beams, and an open working fireplace in the dining area, complete with a brick and tile surround. Cream-coloured wood cupboards and drawers, wooden worktops, a double butler sink, and quarry slate tiled flooring define the kitchen area, which also offers ample room for appliances. A doorway leads to a spacious bathroom with shower and toilet, as well as a storage cupboard.
The sitting room features an enchanting, beautifully lit Inglenook fireplace, complete with a log burner, bathed in the soft glow of natural light accentuating exposed beams and the original front door that opens directly into the room. The formal dining room showcases a fitted cupboard ingeniously designed to maximize the space that once housed the Raeburn cooking stove. A more recent addition, the boot room/entrance hall, provides ample storage space for outdoor attire, ensuring the home remains both functional and stylish. Further exploration reveals a useful study, a testament to the versatility of this charming abode.
Ascend the stairs to the first floor to discover the principal bedroom, benefiting from eaves storage and a fitted wardrobe cupboard, all brimming with character and original beams. An anteroom connects two additional double bedrooms, providing a flexible layout to suit your needs. The family bathroom offers a white bath with a shower attachment, a WC, and a washbasin set within a vanity unit with a spacious airing cupboard ensuring efficient organisation.
Beyond the cottage, the delightful wraparound garden is a true nature lover’s haven, particularly beautiful in spring with its abundance of wildflowers to admire. It features an area allocated to slightly raised vegetable beds. An outdoor WC, fully operational, stands ready for use during outdoor activities.
A crowning jewel of the property is the absolutely stunning Summer House, a harmonious addition to the original cottage, characterized by oak-beamed construction and wood flooring. This multifaceted structure boasts a bar, power, lighting, plumbing, and full insulation, with ethernet cabling to the house, offering endless possibilities for entertainment and relaxation. Within this delightful structure, you'll find a garden shed with storage in the roof space, and to the rear two log stores. A paved terrace adjoining the Summer House provides the perfect setting for al-fresco dining and entertaining. A double garage with a right of access over the common land at the top of the garden, also benefitting from a large storage area in the roof.
This enchanting cottage is steeped in history, and the vendor possesses a treasure trove of paperwork and artifacts to convey its rich narrative to the new owners. Meticulously maintained in accordance with its Grade II listing, this home not only showcases an abundance of exposed beams, original window furniture, wooden doors, and numerous other period details, but also benefits from pyro electrical wiring. It is a living testament to the past, lovingly preserved for generations to come.
Do not miss the opportunity to view this stunning property and entertain the thought of this wonderful period property becoming your very own future.
Brochures
Particulars- COUNCIL TAXA payment made to your local authority in order to pay for local services like schools, libraries, and refuse collection. The amount you pay depends on the value of the property.Read more about council Tax in our glossary page.
- Band: F
- PARKINGDetails of how and where vehicles can be parked, and any associated costs.Read more about parking in our glossary page.
- Yes
- GARDENA property has access to an outdoor space, which could be private or shared.
- Yes
- ACCESSIBILITYHow a property has been adapted to meet the needs of vulnerable or disabled individuals.Read more about accessibility in our glossary page.
- Ask agent
Brewhurst Lane, Loxwood, RH14
Add an important place to see how long it'd take to get there from our property listings.
__mins driving to your place
Get an instant, personalised result:
- Show sellers you’re serious
- Secure viewings faster with agents
- No impact on your credit score


Your mortgage
Notes
Staying secure when looking for property
Ensure you're up to date with our latest advice on how to avoid fraud or scams when looking for property online.
Visit our security centre to find out moreDisclaimer - Property reference BWC210200. The information displayed about this property comprises a property advertisement. Rightmove.co.uk makes no warranty as to the accuracy or completeness of the advertisement or any linked or associated information, and Rightmove has no control over the content. This property advertisement does not constitute property particulars. The information is provided and maintained by Curchods inc. Burns & Webber, Cranleigh. Please contact the selling agent or developer directly to obtain any information which may be available under the terms of The Energy Performance of Buildings (Certificates and Inspections) (England and Wales) Regulations 2007 or the Home Report if in relation to a residential property in Scotland.
*This is the average speed from the provider with the fastest broadband package available at this postcode. The average speed displayed is based on the download speeds of at least 50% of customers at peak time (8pm to 10pm). Fibre/cable services at the postcode are subject to availability and may differ between properties within a postcode. Speeds can be affected by a range of technical and environmental factors. The speed at the property may be lower than that listed above. You can check the estimated speed and confirm availability to a property prior to purchasing on the broadband provider's website. Providers may increase charges. The information is provided and maintained by Decision Technologies Limited. **This is indicative only and based on a 2-person household with multiple devices and simultaneous usage. Broadband performance is affected by multiple factors including number of occupants and devices, simultaneous usage, router range etc. For more information speak to your broadband provider.
Map data ©OpenStreetMap contributors.





