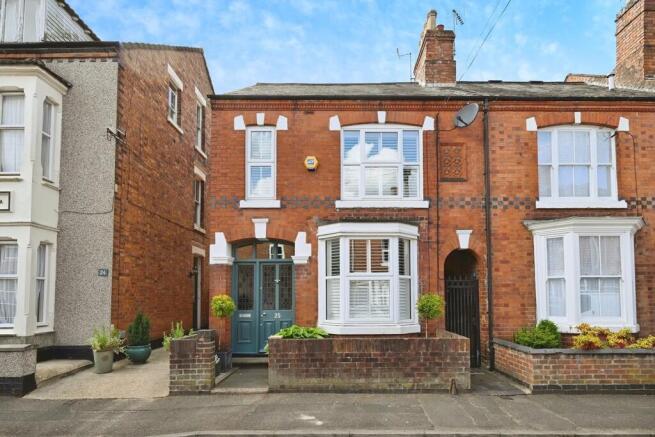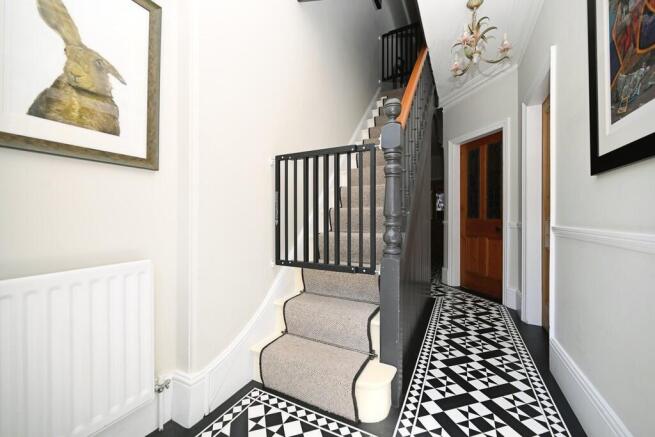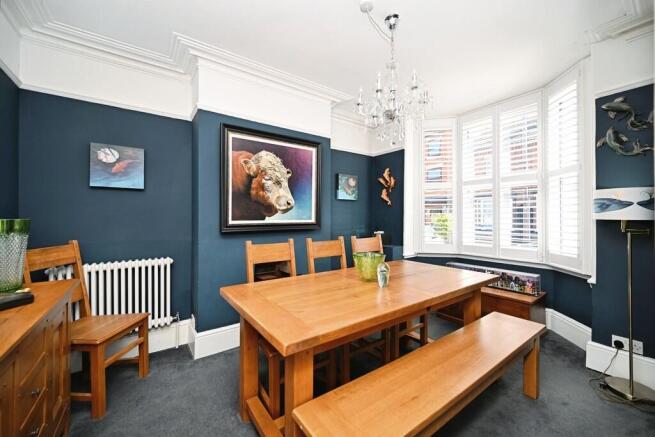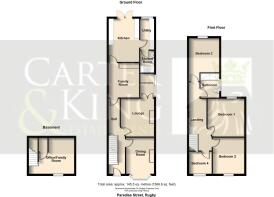
4 bedroom end of terrace house for sale
Paradise Street, Rugby, Warwickshire

- PROPERTY TYPE
End of Terrace
- BEDROOMS
4
- BATHROOMS
2
- SIZE
1,566 sq ft
145 sq m
- TENUREDescribes how you own a property. There are different types of tenure - freehold, leasehold, and commonhold.Read more about tenure in our glossary page.
Freehold
Key features
- Four Bedroom Period Townhouse
- Entrance Hallway & Ground Floor Shower Room
- Stunning Refitted Shaker-Style Kitchen
- Family Lounge, Separate Dining Room & Family Room
- Converted Basement for Additional Living Space
- Modern Refitted First Floor Bathroom
- Stunning, Established Private Garden with Paved Patio
- Beautifully Presented Throughout
- On Street Parking with Permits
- Walking Distance to Town Centre & Train Station
Description
From the moment you arrive, the home impresses with its attractive walled frontage, traditional pathway, and striking glazed front door that opens into a welcoming hallway, complete with Amtico Classic tiled flooring (sympathetically chosen to echo the original Minton style) and a staircase rising to the first floor. Inside, the property retains a wealth of period character including high ceilings, bay windows, fireplaces, stripped wooden internal doors, ornate coving, and bespoke plantation shutters throughout.
Accommodation is arranged over three levels, providing an abundance of versatile living space. The ground floor boasts a formal dining room to the front with a beautiful bay window, flowing through to a stylish lounge with feature fireplace and access to a further family room-ideal for informal gatherings. The rear of the home has been thoughtfully extended to create a truly showstopping kitchen, finished to a high specification with striking navy blue Shaker-style cabinetry, marble-effect worktops, skylight windows, and large French doors opening out onto the paved sun patio. A host of quality integrated appliances includes a downdraft hob, and there's ample space for an American-style fridge freezer. Adjacent to the kitchen, a utility area and modern shower room add further convenience, with a glazed sunroom providing seamless indoor-outdoor living.
The basement level offers an additional versatile room perfect as a family space, playroom, or home office. It also benefits from a newly serviced and replaced pump system discreetly installed beneath the floor-ensuring peace of mind for future owners.
Upstairs, the first floor offers four well-proportioned bedrooms, all accessed from a spacious central landing.
The main family bathroom is finished in a contemporary style, with quality fixtures and fittings that cater to modern living.
Externally, the rear garden has been extensively landscaped and is a true highlight of the property. It offers a private sun trap with a paved patio, raised planting borders, mature shrubs, and an abundance of vibrant, established planting. A large garden shed provides useful storage, and a side alleyway offers gated access to the front.
Further benefits include on-street permit parking, gas central heating, and the property's enviable location-just a short stroll from Rugby town centre, highly regarded schools, and the mainline train station with direct services to London Euston in under an hour.
This remarkable home offers the perfect blend of period elegance and modern luxury, and viewing is highly recommended to fully appreciate everything it has to offer.
Room Dimensions:
Lounge 3.95m x 3.60m
Dining Room 3.61m x 2.79m
Kitchen 4.85m x 2.85m
Utility 3.08m x 3.94m
Family Room 3.44m x 2.85m
Sun Room 2.38m x 1.29m
Office/Family Room 3.94m x 3.40m
Bedroom One 3.97m x 3.42m
Bedroom Two 3.61m x 3.14m
Bedroom Three 4.26m x 2.87m
Bedroom Four 2.22m x 2.26m
- COUNCIL TAXA payment made to your local authority in order to pay for local services like schools, libraries, and refuse collection. The amount you pay depends on the value of the property.Read more about council Tax in our glossary page.
- Band: B
- PARKINGDetails of how and where vehicles can be parked, and any associated costs.Read more about parking in our glossary page.
- On street
- GARDENA property has access to an outdoor space, which could be private or shared.
- Yes
- ACCESSIBILITYHow a property has been adapted to meet the needs of vulnerable or disabled individuals.Read more about accessibility in our glossary page.
- Ask agent
Paradise Street, Rugby, Warwickshire
Add an important place to see how long it'd take to get there from our property listings.
__mins driving to your place
Get an instant, personalised result:
- Show sellers you’re serious
- Secure viewings faster with agents
- No impact on your credit score

Your mortgage
Notes
Staying secure when looking for property
Ensure you're up to date with our latest advice on how to avoid fraud or scams when looking for property online.
Visit our security centre to find out moreDisclaimer - Property reference 101386005651. The information displayed about this property comprises a property advertisement. Rightmove.co.uk makes no warranty as to the accuracy or completeness of the advertisement or any linked or associated information, and Rightmove has no control over the content. This property advertisement does not constitute property particulars. The information is provided and maintained by Carter and King Estate Agents, Rugby. Please contact the selling agent or developer directly to obtain any information which may be available under the terms of The Energy Performance of Buildings (Certificates and Inspections) (England and Wales) Regulations 2007 or the Home Report if in relation to a residential property in Scotland.
*This is the average speed from the provider with the fastest broadband package available at this postcode. The average speed displayed is based on the download speeds of at least 50% of customers at peak time (8pm to 10pm). Fibre/cable services at the postcode are subject to availability and may differ between properties within a postcode. Speeds can be affected by a range of technical and environmental factors. The speed at the property may be lower than that listed above. You can check the estimated speed and confirm availability to a property prior to purchasing on the broadband provider's website. Providers may increase charges. The information is provided and maintained by Decision Technologies Limited. **This is indicative only and based on a 2-person household with multiple devices and simultaneous usage. Broadband performance is affected by multiple factors including number of occupants and devices, simultaneous usage, router range etc. For more information speak to your broadband provider.
Map data ©OpenStreetMap contributors.





