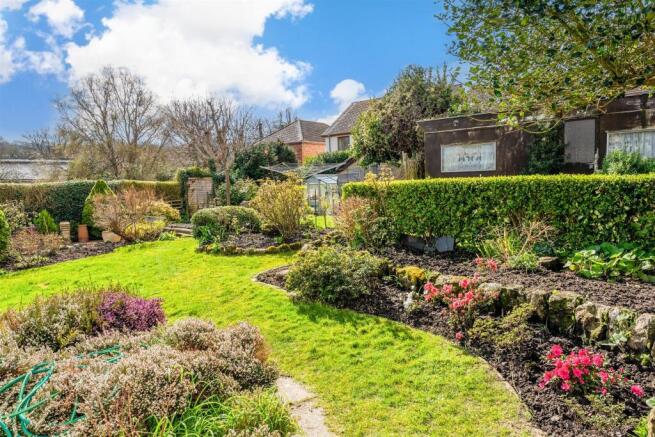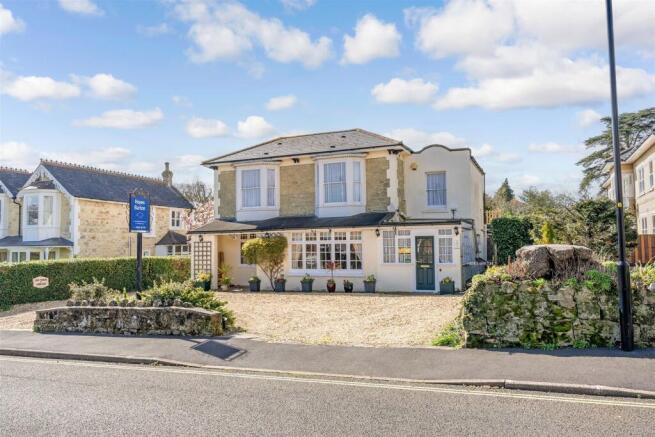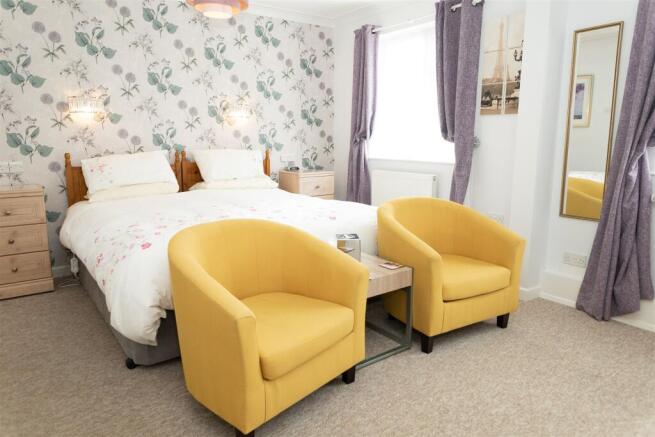10 bedroom guest house for sale
Highfield Road, Shanklin, Isle of Wight
- PROPERTY TYPE
Guest House
- BEDROOMS
10
- BATHROOMS
11
- SIZE
Ask agent
Key features
- Long-established, successful guesthouse business
- Nine en-suite guest bedrooms
- Owner's private lounge and en-suite bedroom
- Extensive garden with patio seating area
- Ample private off road parking
- Excellent location near village centre and beach
Description
The guesthouse features nine individually styled en-suite rooms designed for maximum comfort, alongside a spacious guest lounge, lobby, and a bright dining room suitable for breakfast and group events. A modern, fully equipped kitchen supports efficient service, complemented by comprehensive WiFi coverage throughout the property. Ample private parking and a large, beautifully maintained garden and patio area enhance the guest experience.
Owners enjoy private accommodation with a generous lounge and en-suite bedroom, providing a peaceful retreat. Operating since 2001, the business thrives seasonally from April to September, earning multiple awards and high ratings for excellence. This turnkey business offers immediate income potential and is ideal for experienced hoteliers or newcomers seeking a lifestyle change or profitable investment in a beloved UK destination, combining heritage charm, meticulous upkeep, and a coveted location.
What the Owner says:
Few spots on the Isle of Wight offer such a peaceful and scenic setting as Shanklin Chine. This beautiful, tree-lined gorge winds its way from Shanklin Old Village down to the sandy beach and bustling Esplanade below.
Take a leisurely walk along the seafront—Enjoy two themed adventure golf courses, an amusement arcade, zorbing, and a cliff lift that saves your legs from the steep climb back up the hill. Plus, the seafront offers plenty of pubs and cafes to relax in.
For evening entertainment, head to Shanklin Theatre—the largest on the Isle of Wight. Run by dedicated volunteers, it hosts a fantastic lineup of shows year-round, including performances by top comedians and musicians. There's always something exciting happening at this charming venue.
Don't miss the Old Village, where picturesque thatched cottages welcome visitors who love exploring quaint gift shops, cozy pubs, restaurants, and cafes.
And be sure to visit Rylstone Gardens, a delightful park near the Old Village featuring a bandstand with live music and performances throughout summer, a vintage-style crazy golf course, and traditional tea gardens perfect for a relaxing afternoon.
Room sizes:
- Entrance Hall: 9'10 x 8'8 (3.00m x 2.64m)
- Lounge: 12'8 x 4'11 (3.86m x 1.50m)
- Breakfast Area: 15'9 x 7'9 (4.80m x 2.36m)
- Dining Area: 13'0 x 6'11 (3.97m x 2.11m) plus 13'8 x 11'1 (4.17m x 3.38m)
- Kitchen: 13'5 x 12'5 (4.09m x 3.79m)
- Utility Room: 11'7 x 9'9 (3.53m x 2.97m)
- Sitting Room: 14'1 x 13'0 (4.30m x 3.97m)
- Cloakroom
- Bar Area
- Snug
- Separate Toilet
- Office: 8'6 x 5'10 (2.59m x 1.78m)
- Owners Bedroom: 14'9 x 12'7 (4.50m x 3.84m)
- En-Suite Bathroom
- Room 8: 15'1 x 12'3 (4.60m x 3.74m)
- En-Suite Shower Room
- Room 9 (Family Double): 12'6 x 9'9 (3.81m x 2.97m)
- Room 9 (Family Twin): 9'9 x 9'7 (2.97m x 2.92m)
- Family Bathroom (Room 9)
- Landing
- Room 1: 12'8 x 10'9 (3.86m x 3.28m)
- En-Suite Shower Room
- Room 2: 14'1 x 6'7 (4.30m x 2.01m)
- En-Suite Shower Room
- Room 3: 7'9 x 6'7 (2.36m x 2.01m)
- En-Suite Shower Room
- Room 4
- En-Suite Shower Room
- Communal Bathroom
- Room 5: 11'0 x 10'10 (3.36m x 3.30m)
- En-Suite Shower Room
- Room 6: 9'10 x 8'3 (3.00m x 2.52m)
- En-Suite Shower Room
- Room 7: 12'4 x 11'0 (3.76m x 3.36m)
- En-Suite Shower Room
- Store Room
- Off Road Parking
- Rear Garden
The information provided about this property does not constitute or form part of an offer or contract, nor may it be regarded as representations. All interested parties must verify accuracy and your solicitor must verify tenure/lease information, fixtures & fittings and, where the property has been extended/converted, planning/building regulation consents. All dimensions are approximate and quoted for guidance only as are floor plans which are not to scale and their accuracy cannot be confirmed. Reference to appliances and/or services does not imply that they are necessarily in working order or fit for the purpose.
We are pleased to offer our customers a range of additional services to help them with moving home. None of these services are obligatory and you are free to use service providers of your choice. Current regulations require all estate agents to inform their customers of the fees they earn for recommending third party services. If you choose to use a service provider recommended by Fine & Country, details of all referral fees can be found at the link below. If you decide to use any of our services, please be assured that this will not increase the fees you pay to our service providers, which remain as quoted directly to you.
Brochures
Full PDF brochureFurther detailsReferral feesPrivacy policyHighfield Road, Shanklin, Isle of Wight
NEAREST STATIONS
Distances are straight line measurements from the centre of the postcode- Shanklin Station0.5 miles
- Lake Station1.6 miles
- Sandown Station2.8 miles
Notes
Disclaimer - Property reference 60903095. The information displayed about this property comprises a property advertisement. Rightmove.co.uk makes no warranty as to the accuracy or completeness of the advertisement or any linked or associated information, and Rightmove has no control over the content. This property advertisement does not constitute property particulars. The information is provided and maintained by Fine & Country, Isle of Wight. Please contact the selling agent or developer directly to obtain any information which may be available under the terms of The Energy Performance of Buildings (Certificates and Inspections) (England and Wales) Regulations 2007 or the Home Report if in relation to a residential property in Scotland.
Map data ©OpenStreetMap contributors.






