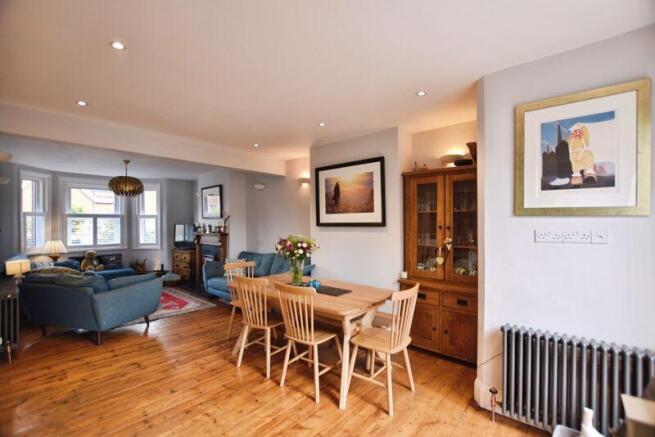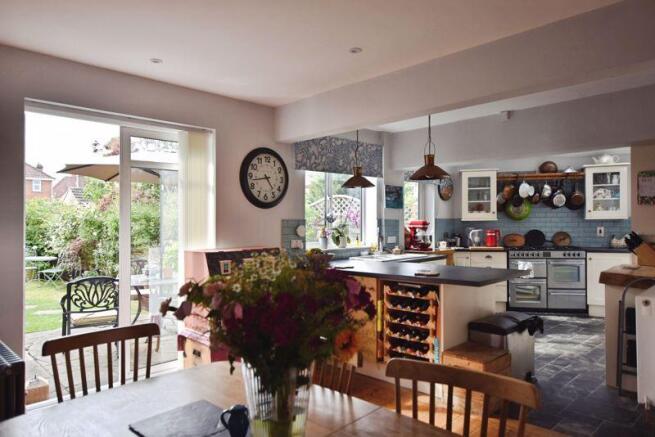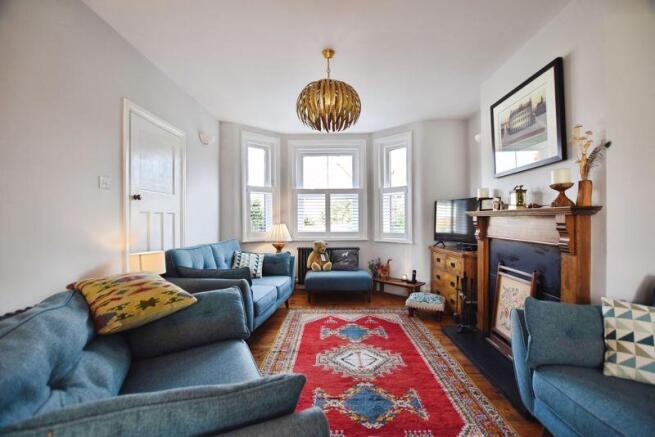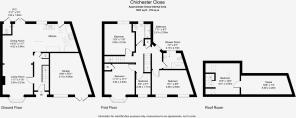
Chichester Close, Salisbury *** VIDEO TOUR***

- PROPERTY TYPE
Semi-Detached
- BEDROOMS
4
- BATHROOMS
2
- SIZE
Ask agent
- TENUREDescribes how you own a property. There are different types of tenure - freehold, leasehold, and commonhold.Read more about tenure in our glossary page.
Freehold
Key features
- ***WATCH THE VIDEO TOUR***
- Four/Five Bedroom Home
- Spacious Garage
- Off-Street Parking
- Popular Residential Area
- Loft Room
- Two Bathrooms
- Council Tax Band D
Description
Welcome to Chichester Close, a beautifully extended and tastefully improved four/five bedroom family home, perfectly situated in a popular and well-established residential area of Salisbury. This attractive property offers spacious and versatile living over three floors, with a generous rear garden, off-street parking, and an integrated garage, ideal for modern family life.
The property is set back from the road with a charming front garden and a paved driveway providing off-road parking. A pathway leads to the covered storm porch, where a timber front door, framed by elegant glazing, opens into a welcoming entrance hall. A pretty stained-glass window adds character and colour to this inviting space. To the left, the principal reception room is warm and welcoming, featuring a large bay window to the front aspect that fills the room with natural light. A feature fireplace provides a striking focal point, while the beautifully refurbished floorboards add a sense of continuity as they flow seamlessly into the and dining area at the rear of the home.
The kitchen/diner is the heart of the home, light, spacious, and thoughtfully designed. The dining area comfortably accommodates a family table and chairs, with patio doors opening directly onto the rear garden, creating a natural extension for entertaining and outdoor living. Beautiful cast iron radiators and recessed spotlights add a blend of period charm and modern convenience. The kitchen is flooded with natural light from three roof windows and two additional windows overlooking the garden. It is fitted with a range of matching wall and base cabinets topped with complementary work surfaces. A ceramic sink with mixer tap sits beneath a window, and there's space for a range-style cooker and a fridge-freezer. Integrated appliances include a dishwasher and washing machine, ensuring the space is as practical as it is stylish.
Upstairs on the first floor are three generous double bedrooms and a fourth single room, ideal as a nursery, child's bedroom, or home office. The principal bedroom is a spacious king-size room with a large bay window to the front aspect and a built-in storage cupboard. Bedroom two is wonderfully bright, with two windows to the rear aspect offering leafy views over the garden. Bedroom three also enjoys generous proportions and features dual windows to the front. The fourth bedroom, while smaller, offers excellent flexibility for work or rest. This floor is served by two well-appointed bathrooms. A recently fitted shower room features a walk-in rainfall shower, contemporary oak-effectwall panelling, a built-in vanity with hand wash basin, WC, and a sleek LED mirror. The separate family bathroom includes a bathtub with shower attachment, WC, hand wash basin, ladder-style heated towel rail, and a window to the rear.
Stairs rise to the second floor, where a delightful multi-use loft room offers a versatile retreat. characterful with exposed chimney breast and dual-aspect Velux windows, this space is currently used as a study but would make a wonderful creative studio, guest room, or peaceful hideaway. There is a large eves storage area, adding to the home's practicality.
The rear garden is a true highlight of the home, both beautiful and practical. A paved patio adjacent to the house provides the perfect setting for alfresco dining and entertaining. The garden continues with mature trees and bushes, and a well-maintained lawn. Towards the rear, a charming summer houseadds even more appeal and potential for outdoor enjoyment or additional workspace. The garage is a generous size measuring over 16ft in length.
This is a home full of character, space, and flexibility, ideal for a growing family seeking a quiet, friendly neighbourhood within easy reach of Salisbury's amenities, schools, and green spaces.
Location
Located in the popular area of Harnham on the southern edge of the City. There are good local facilities including a bus service nearby, as well as an excellent general store and recreation ground. further afield, Salisbury offers a great range of amenities. These include, but are not limited to, supermarkets, high-street shops, bi-weekly markets, copious restaurants, pubs & bars, a theatre, the arts centre, a cinema and renowned state and private schools. These include Bishop's Wordsworth, South Wilts Grammar School, Godolphin School, and Leehurst Swan. Leisure and recreational facilities include the nearby Five Rivers Leisure Centre, private members gymnasiums, a golf club, and recreation grounds. Salisbury train station offers direct commuter links to London Waterloo and the West Country. Additionally, Salisbury is well-positioned to offer great road links to the coastal cities of Southampton and Bournemouth, as well as routes into the New Forest.
Directions
Leave Salisbury via Exeter Street and at the roundabout continue forwards on to Newbridge Road. Stay in the left hand lane which continues on to the A338 Bournemouth road, passing through the traffic lights, take the last left hand turn before leaving the city into Milton Road and turn right onto Chichester Close.
Services
The property is connected to mains services.
Material Information
Under current legislation, as set out in the Consumer Protection from Unfair Trading Regulations 2008, estate and letting agents have a legal obligation not to omit material information from property listings.
Part A: - Price, tenure, and council tax. (Included)
Part B: - Physical characteristics, number of rooms, utilities, and parking. (Included)
Part C: -
• Building safety, e.g., unsafe cladding, asbestos, risk of collapse - we understand the property is safe.
• Restrictions, e.g. conservation area, listed building status, tree preservation order - we are not aware of any
restriction in this regard.
• Rights and easements, e.g. public rights of way, shared drives - we are not aware of any
• Flood risk - We understand the property is not in a flood risk area.
• Coastal erosion risk - we understand the property is not at risk of coastal erosion.
• Planning permission – for the property itself and its immediate locality - we are not aware of any nearby
planning...
Brochures
Full Details- COUNCIL TAXA payment made to your local authority in order to pay for local services like schools, libraries, and refuse collection. The amount you pay depends on the value of the property.Read more about council Tax in our glossary page.
- Band: D
- PARKINGDetails of how and where vehicles can be parked, and any associated costs.Read more about parking in our glossary page.
- Yes
- GARDENA property has access to an outdoor space, which could be private or shared.
- Yes
- ACCESSIBILITYHow a property has been adapted to meet the needs of vulnerable or disabled individuals.Read more about accessibility in our glossary page.
- Ask agent
Chichester Close, Salisbury *** VIDEO TOUR***
Add an important place to see how long it'd take to get there from our property listings.
__mins driving to your place
Get an instant, personalised result:
- Show sellers you’re serious
- Secure viewings faster with agents
- No impact on your credit score
Your mortgage
Notes
Staying secure when looking for property
Ensure you're up to date with our latest advice on how to avoid fraud or scams when looking for property online.
Visit our security centre to find out moreDisclaimer - Property reference 12666948. The information displayed about this property comprises a property advertisement. Rightmove.co.uk makes no warranty as to the accuracy or completeness of the advertisement or any linked or associated information, and Rightmove has no control over the content. This property advertisement does not constitute property particulars. The information is provided and maintained by Oliver Chandler, Salisbury. Please contact the selling agent or developer directly to obtain any information which may be available under the terms of The Energy Performance of Buildings (Certificates and Inspections) (England and Wales) Regulations 2007 or the Home Report if in relation to a residential property in Scotland.
*This is the average speed from the provider with the fastest broadband package available at this postcode. The average speed displayed is based on the download speeds of at least 50% of customers at peak time (8pm to 10pm). Fibre/cable services at the postcode are subject to availability and may differ between properties within a postcode. Speeds can be affected by a range of technical and environmental factors. The speed at the property may be lower than that listed above. You can check the estimated speed and confirm availability to a property prior to purchasing on the broadband provider's website. Providers may increase charges. The information is provided and maintained by Decision Technologies Limited. **This is indicative only and based on a 2-person household with multiple devices and simultaneous usage. Broadband performance is affected by multiple factors including number of occupants and devices, simultaneous usage, router range etc. For more information speak to your broadband provider.
Map data ©OpenStreetMap contributors.





