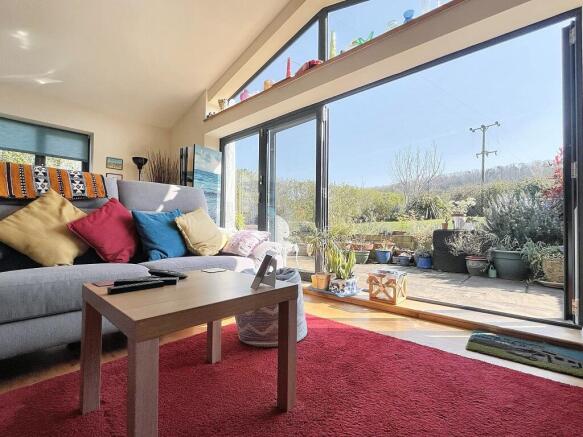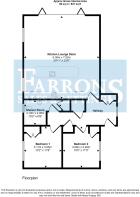
Knightcott Road, Banwell, North Somerset. BS29 6HR

- PROPERTY TYPE
Semi-Detached Bungalow
- BEDROOMS
2
- BATHROOMS
1
- SIZE
Ask agent
- TENUREDescribes how you own a property. There are different types of tenure - freehold, leasehold, and commonhold.Read more about tenure in our glossary page.
Freehold
Key features
- Semi-Detached Barn Conversion
- 5 Years Old
- Two Double Bedrooms
- Wonderful Open Plan Living Room & Kitchen
- Bathroom
- Solar Panels
- Under-Floor Heating
- Lush Gardens & Countryside Views
- Parking For Three Vehicles
- EPC Rating B / Council Tax Band D
Description
Location
The property occupies a sought-after elevated position within the popular village of Banwell, famous for its 'Castle on the Hill'. The village is surrounded by the beautiful Mendip countryside and offers a range of amenities, including: Primary School, Village Hall, Doctors Surgery and Pharmacy, two Churches, a Bowling Club, village shops including a Co-op mini market, Public Houses, Restaurant and Takeaway. Weston-super-Mare town centre is approximately 5 miles away and offers a wide and comprehensive range of shopping and leisure facilities for all ages. The popular Churchill Academy with Sixth Form Centre is within 4 miles. There are a number of private schools available in the area including Sidcot School near Winscombe. Banwell is ideally situated for the commuter with mainline railway connections at Worle Parkway, Yatton and Backwell with access to the M5 Motorway network at junction 21 St Georges. Bristol International Airport is within a 20-minute drive.
Directions
From the Farrons office in Winscombe on the right, proceed to the 'T' junction and turn right onto Woodborough Road. Follow the road under the old railway bridge for approximately 1.25 miles to Banwell. Follow the road past Banwell Castle down into the village of Banwell. Continue through the village heading towards Weston-super-Mare passing the village Primary School on the left. Proceed past Wolvershill Road on the right, and continue on. As you reach the outskirts of the village the property will be found in a small development of barn conversions on your left-hand side before you reach Ian Studley Motors.
Entrance Hall
Composite door to front elevation with double glazed decorative panels inset. Upvc double glazed window to side. Loft access. Double cupboard. Oak topped laminate flooring. Under-floor heating. Two further storage cupboards (one housing the gas boiler)
Open Plan Kitchen & Living Room
7.01m x 6.38m (23' 0" x 20' 11")
The centrepiece of this terrific home! A wonderful open plan living room and kitchen, with oak topped laminate flooring, under-floor heating, vaulted ceiling with dual aspect upvc double glazed windows and bi-folding doors to the garden, an extensive high quality fitted kitchen and island with marble worktops and integrated appliances that include a dishwasher, double oven, electric hob, and fridge / freezer.
Bedroom 1
3.56m x 3.10m (11' 08" x 10' 02")
Upvc double glazed window to side. Built-in double wardrobe. Carpeted flooring. Under-floor heating.
Bedroom 2
3.48m x 3.05m (11' 05" x 10' 0")
Upvc double glazed window to side. Built-in double wardrobe. Carpeted flooring. Under-floor heating.
Shower Room
Luxury three piece suite, comprising walk-in double shower cubicle, WC, wash basin over vanity unit, tiled flooring and part-tiled walls. Under-floor heating. Laundry cupboard.
Parking
Tandem driveway suitable for two vehicles. Further allocated driveway suitable for a further vehicle.
Rear Garden
South-facing rear and side gardens that have been attractively landscaped to provide a stone paved patio area with a pathway to the driveway and side garden, that also includes two sheds and a bike store that will be included in the sale. A gently sloping lawn meets laurel and hedges borders, the only thing separating you from the neighbouring fields and tree-lined hillside beyond.
Solar Panels
The solar panels assist the system in the property. They do not provide any additional income.
Material Information
Council Tax: Band D
Freehold
Brick Block Construction
Mains Electric - Mains Gas
Private Sewage (septic tank shared with neighbour)
Gas Under-Floor Heating
No known safety concerns
No Known covenants
No known rights / easements
The property has not been flooded
Any planning permission that will affect the property? Please review plans for Banwell Bypass
No Adaptations
Not in Coalfield / Mining area
- COUNCIL TAXA payment made to your local authority in order to pay for local services like schools, libraries, and refuse collection. The amount you pay depends on the value of the property.Read more about council Tax in our glossary page.
- Band: D
- PARKINGDetails of how and where vehicles can be parked, and any associated costs.Read more about parking in our glossary page.
- Yes
- GARDENA property has access to an outdoor space, which could be private or shared.
- Yes
- ACCESSIBILITYHow a property has been adapted to meet the needs of vulnerable or disabled individuals.Read more about accessibility in our glossary page.
- Ask agent
Knightcott Road, Banwell, North Somerset. BS29 6HR
Add an important place to see how long it'd take to get there from our property listings.
__mins driving to your place
Get an instant, personalised result:
- Show sellers you’re serious
- Secure viewings faster with agents
- No impact on your credit score
Your mortgage
Notes
Staying secure when looking for property
Ensure you're up to date with our latest advice on how to avoid fraud or scams when looking for property online.
Visit our security centre to find out moreDisclaimer - Property reference PRA10627. The information displayed about this property comprises a property advertisement. Rightmove.co.uk makes no warranty as to the accuracy or completeness of the advertisement or any linked or associated information, and Rightmove has no control over the content. This property advertisement does not constitute property particulars. The information is provided and maintained by Farrons, Winscombe. Please contact the selling agent or developer directly to obtain any information which may be available under the terms of The Energy Performance of Buildings (Certificates and Inspections) (England and Wales) Regulations 2007 or the Home Report if in relation to a residential property in Scotland.
*This is the average speed from the provider with the fastest broadband package available at this postcode. The average speed displayed is based on the download speeds of at least 50% of customers at peak time (8pm to 10pm). Fibre/cable services at the postcode are subject to availability and may differ between properties within a postcode. Speeds can be affected by a range of technical and environmental factors. The speed at the property may be lower than that listed above. You can check the estimated speed and confirm availability to a property prior to purchasing on the broadband provider's website. Providers may increase charges. The information is provided and maintained by Decision Technologies Limited. **This is indicative only and based on a 2-person household with multiple devices and simultaneous usage. Broadband performance is affected by multiple factors including number of occupants and devices, simultaneous usage, router range etc. For more information speak to your broadband provider.
Map data ©OpenStreetMap contributors.








