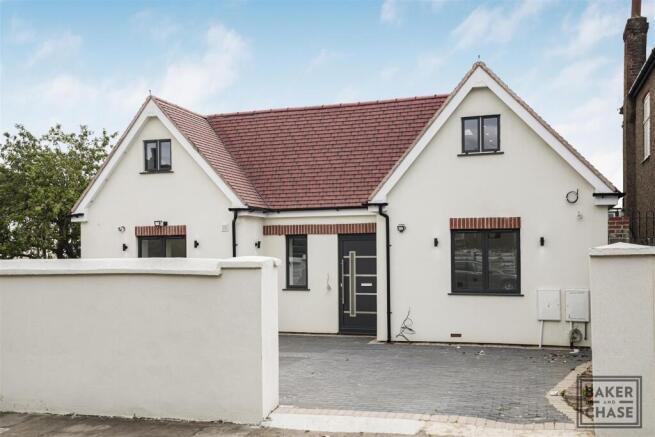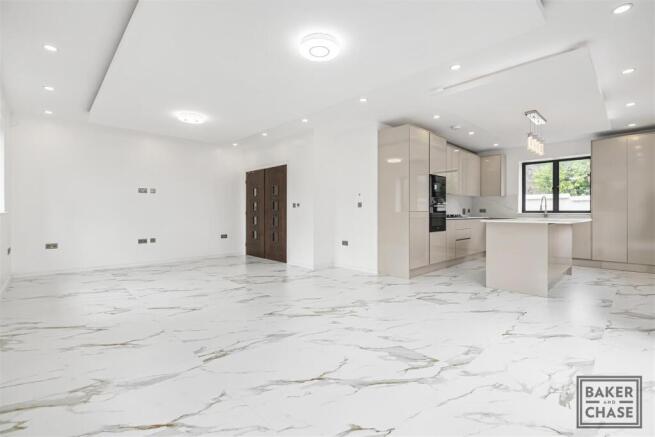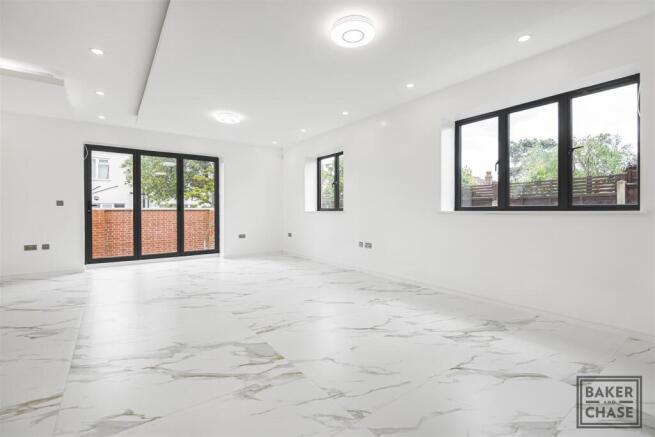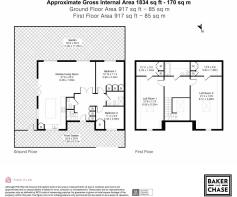Dawlish Avenue, Arnos Grove, London, N13
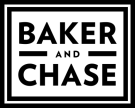
- PROPERTY TYPE
Detached Bungalow
- BEDROOMS
4
- BATHROOMS
2
- SIZE
Ask agent
- TENUREDescribes how you own a property. There are different types of tenure - freehold, leasehold, and commonhold.Read more about tenure in our glossary page.
Freehold
Key features
- Detached Chalet Bungalow - Offered chain free
- Driveway for several vehicles
- New Build, with ICW 10 year warranty
- Downstairs W/C & Shower room plus upstairs bathroom
- Two bedrooms on ground floor, plus two additional rooms upstairs
- Aluminium Double Glazing throughout
- Underfloor & Gas central heating
- Pre-wired for security cameras and additional lighting
- Bespoke cabinetry throughout, including wardrobes and/or storage in all bedrooms
- 0.5 miles to Palmers Green B.R station & 0.6 miles to Arnos Grove Underground Station
Description
This home is offered chain free, benefitting from a paved driveway with parking for multiple vehicles and a south-east facing wrap-around garden. The double-height entrance hall creates a prominent first impression, with full-height built-in storage cupboards, tiled flooring with underfloor heating, and access to all ground floor rooms.
The property features two ground floor bedrooms, both with aluminium double-glazed windows, bespoke fitted wardrobes, tiled flooring with underfloor heating, and individual thermostats. A luxurious downstairs shower room and separate WC are finished to a high standard, with soft lighting, modern fixtures and quality tiling.
At the heart of the home, the sleek, high-spec kitchen boasts a full range of integrated appliances, a central island, and ambient lighting. It opens onto a spacious lounge with large aluminium-framed bi-folding doors leading to the garden.
Upstairs, the first floor offers two further double bedrooms, each with skylights, aluminium-framed windows, bespoke built-in storage, and soft carpet underfoot. A stylish family bathroom serves both rooms, with a shower bath, wall-mounted fixtures and heated towel rail. The south and east-facing garden wraps around the property and is mostly laid to lawn with mature shrub borders and outdoor lighting.
Llocated just 0.5 miles from Palmers Green Overground Station and 0.6 miles from Arnos Grove Underground Station (Piccadilly Line), offering excellent links into Central London. The area is well-served by local shops, supermarkets, and eateries, with the open spaces of Broomfield Park and Arnos Park both within within easy reach.
Local Authority: Enfield
Council Tax Band: New Build - Rate Not Availabl
Driveway - Block paved driveway, shrub borders, side gate to garden, access to:
Double-Height Entrance Hall - Composite door to front aspect, double glazed aluminium frame window to front aspect, stairs to first floor, full height built in storage/coat cupboards, tiled floor with underfloor heating, spotlights, doors to:
Downstairs W/C - Wall mounted low flush w/c, hand basin with mixer tap and storage under, extractor fan, spot light, fully tiled.
Downstairs Shower Room - Walk-in shower, with in-built niche with separate soft lighting, wall mounted low flush w/c, hand basin with mixer tap and storage under, shaving point, extractor fan, heated towel rail, spotlights.
Bedroom 1 (Ground Floor) - Double glazed Aluminium framed window to rear aspect, built in wardrobes and matching bespoke dresser, wall lights, spotlights, aerial/TV point, tiled floor with underfloor heating and thermostat
Bedroom 2 (Ground Floor) - Double glazed Aluminium framed window to front aspect, built in wardrobe, wall lights, aerial/TV point, tiled floor with underfloor heating and thermostat
Lounge - Bi-fold doors to side aspect with 4-steps down to garden, x2 Aluminium framed double glazed window to rear aspect, double doors to hallway, aerial/TV point, tiled floor with underfloor heating and thermostat, spotlights, recessed LED feature light.
Kitchen - Aluminium double glazed windows to front and side aspect, matching range of full height, wall and base units with work surfaces over, inset sink with mixer tap over, integrated dishwasher, integrated washing machine, integrated fridge freezer, electric oven and matching microwave, 4-ring gas hob with integrated extractor fan, central feature light over island unit, spotlights and recessed LED light.
First Floor Landing - Skylight, spotlight, doors to:
Bedroom 3 (First Floor) - Double glazed, aluminium framed window to front aspect, double radiator, skylight, wall lights, spotlights, door to:
Bedroom 3 - Storage - Spotlight, built in storage
Bedroom 4 (First Floor) - Double glazed, aluminium framed window to front aspect, double radiator, skylight, wall lights, spotlights, door to:
Bedroom 4 - Storage - Spotlight, built in storage
First Floor Bathroom - Wall mounted low flush w/c, hand basin with mixer tap and storage under, mirror with lighting, shaving point, heated towel rail, shower bath with shower screen, shower attachment and mixer shower over.
Wrap Around Garden - Garden area on two sides to the South and East aspect, mainly laid to lawn, outside lighting and gate to front drive.
Disclaimer - Consumer Protection from Unfair Trading Regulations 2008: The Agent has not tested any apparatus, equipment, fixtures and fittings or services and so cannot verify that they are in working order or fit for the purpose. A Buyer is advised to obtain verification from their Solicitor or Surveyor. References to the Tenure of a Property are based on information supplied by the Seller. The Agent has not had sight of the title documents. A Buyer is advised to obtain verification from their Solicitor. Items shown in photographs are NOT included. They may however be available by separate negotiation.
Measurements: These approximate room sizes are only intended as general guidance. You must verify the dimensions carefully before ordering carpets or any built-in furniture.
Services: Please note we have not tested the services or any of the equipment or appliances in this property, accordingly we strongly advise prospective buyers to commission their own survey or service reports before finalising their offer to purchase.
Copyright: You may download, store and use the material for your own personal use and research. You may not republish, retransmit, redistribute or otherwise make the material available to any party or make the same available on any website, online service or bulletin board of your own or of any other party or make the same available in hard copy or in any other media without the website owner's express prior written consent. The website owner's copyright must remain on all reproductions of material taken from this website.
Anti-Money Laundering Regulations: Intending parties will be asked to produce identification documentation at offer stage and we would ask for your co-operation in order that there will be no delay in agreeing the sale/rental.
Availability: Interested parties must check the availability of any property and make an appointment to view before embarking on any journey to see a property.
Brochures
Dawlish Avenue, Arnos Grove, London, N13Brochure- COUNCIL TAXA payment made to your local authority in order to pay for local services like schools, libraries, and refuse collection. The amount you pay depends on the value of the property.Read more about council Tax in our glossary page.
- Band: TBC
- PARKINGDetails of how and where vehicles can be parked, and any associated costs.Read more about parking in our glossary page.
- Driveway
- GARDENA property has access to an outdoor space, which could be private or shared.
- Yes
- ACCESSIBILITYHow a property has been adapted to meet the needs of vulnerable or disabled individuals.Read more about accessibility in our glossary page.
- Ask agent
Dawlish Avenue, Arnos Grove, London, N13
Add an important place to see how long it'd take to get there from our property listings.
__mins driving to your place
Get an instant, personalised result:
- Show sellers you’re serious
- Secure viewings faster with agents
- No impact on your credit score
Your mortgage
Notes
Staying secure when looking for property
Ensure you're up to date with our latest advice on how to avoid fraud or scams when looking for property online.
Visit our security centre to find out moreDisclaimer - Property reference 33926041. The information displayed about this property comprises a property advertisement. Rightmove.co.uk makes no warranty as to the accuracy or completeness of the advertisement or any linked or associated information, and Rightmove has no control over the content. This property advertisement does not constitute property particulars. The information is provided and maintained by Baker and Chase, North London. Please contact the selling agent or developer directly to obtain any information which may be available under the terms of The Energy Performance of Buildings (Certificates and Inspections) (England and Wales) Regulations 2007 or the Home Report if in relation to a residential property in Scotland.
*This is the average speed from the provider with the fastest broadband package available at this postcode. The average speed displayed is based on the download speeds of at least 50% of customers at peak time (8pm to 10pm). Fibre/cable services at the postcode are subject to availability and may differ between properties within a postcode. Speeds can be affected by a range of technical and environmental factors. The speed at the property may be lower than that listed above. You can check the estimated speed and confirm availability to a property prior to purchasing on the broadband provider's website. Providers may increase charges. The information is provided and maintained by Decision Technologies Limited. **This is indicative only and based on a 2-person household with multiple devices and simultaneous usage. Broadband performance is affected by multiple factors including number of occupants and devices, simultaneous usage, router range etc. For more information speak to your broadband provider.
Map data ©OpenStreetMap contributors.
