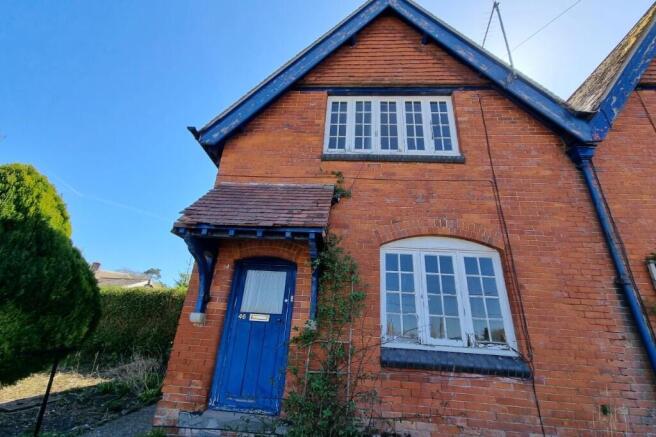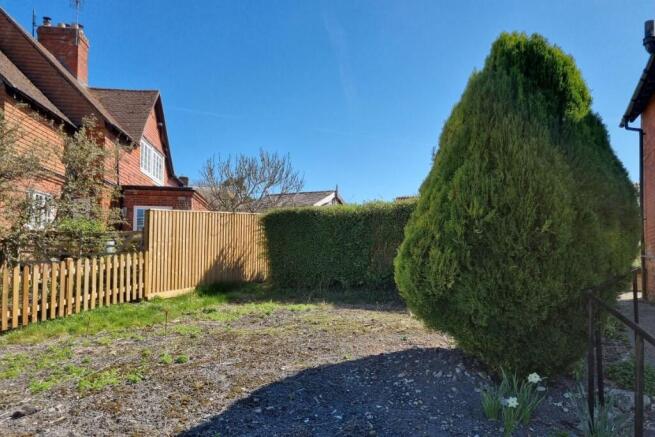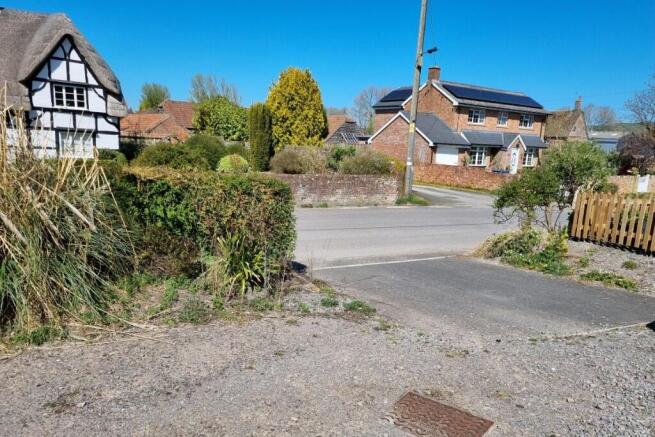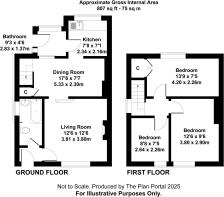Cottage & Building Plot - 46 The Street, All Cannings, Devizes, Wiltshire, SN10 3PA
- SIZE AVAILABLE
75 sq ft
7 sq m
- SECTOR
Residential development for sale
Key features
- Three-bed Edwardian cottage
- Planning Permission granted & implemented for erection of additional two-bed dwelling
- Sought-after village location
- On the market for the first time in 78 years
- Available as a whole or in two lots
- This sale presents a unique opportunity to create up to two family homes in a desirable village location
- The initial terrace of three was built in 1905
- Scope to amend the consented design (STP) for a more substantial family home set in a large garden
- Within easy walking distance from all village amenities
- The area benefits from excellent transport links
Description
COTTAGE & BUILDING PLOT
With Full Planning Permission for Erection of Two-Bed Cottage at 46 The Street, All Cannings, Devizes, Wiltshire, SN10 3PA
GUIDE PRICE: £350,000 (WHOLE) or £260,000 (LOT 1) & £90,000 (LOT 2)
* Three-bed Edwardian cottage
* Planning Permission granted & implemented for erection of additional two-bed dwelling
* Sought-after village location
* On the market for the first time in 78 years
* Available as a whole or in two lots
M4 J16 - 18.2 miles (30 mins), Pewsey Station - 6.8 miles (13 mins), Marlborough - 10.4 miles, Devizes - 5.4 miles
DESCRIPTION
A unique opportunity to purchase an attractive Edwardian cottage with adjoining building plot located in the sought-after Wiltshire village of All Cannings in the Pewsey Vale, brought to the market for the first time since 1947. The dwelling was occupied by the same family for 75 years but became vacant in late 2023. 46 The Street comprises a three-bedroom end of terrace red brick cottage with period features, in need of modernisation, set in a large garden.
The initial terrace of three was built in 1905, with a fourth property added to the western end of the terrace more recently. Full planning permission has been granted, and partially implemented, for a fifth dwelling on the eastern end of the terrace, in the garden of No. 46. The consented dwelling comprises a two-bedroom red brick property, in keeping with the remainder of the terrace. The property is available as a whole or in two lots. This sale presents a unique opportunity to create up to two family homes in a desirable village location, or may offer scope to amend the consented design (STP) for a more substantial family home set in a large garden.
LOT 1 - 46 THE STREET
Lot 1, outlined red on the sale plan, comprises 46 The Street, an end of terrace red brick cottage extending to approximately 807 sqft (75 sqm).
On the ground floor, the property comprises entrance hall, family bathroom, living room, dining room, kitchen and rear porch. On the first floor there are three bedrooms leading from a central landing. The property is in need of modernisation however the roof was repaired, including new tiles, felt and batons around 20 years ago, and a Grant condensing outdoor boiler was installed in November 2011. The property includes original features such as parquet flooring and fireplaces. The majority of wall and floor coverings have been removed to clearly show the structure of the property.
Externally, the property features front and rear gardens, and part of a red brick traditional outbuilding to the rear, used for garden storage. The outbuilding could present a future opportunity to convert to a small home office or similar (STP), as has been done in the adjoining sections of the building. To the front of the property is a gravelled parking area.
LOT 2 - BUILDING PLOT
Lot 2, outlined blue on the sale plan, comprises the building plot with implemented planning permission for a two storey two-bedroom end of terrace red brick dwelling under a clay tile roof. The consented dwelling comprises hallway, lounge, kitchen-diner and WC on the ground floor, with a landing leading to a family bathroom and two bedrooms on the first floor, totalling approximately 856.59 sqft (79.58 sqm). The property includes garden to the side and rear, with the tarmacked driveway and gravelled parking area to the front of the property.
Wiltshire Council granted full planning permission for Erection of dwelling and formation of vehicular access and parking court on 15th December 2010. The planning documents can be found on Wiltshire Council's planning website under reference number E/10/1271/FUL. Conditions 2 (materials), 3 (construction details) and 4 (landscaping) were discharged on 21st November 2011. The planning permission was implemented in 2013 with installation of the driveway and new access, with evidence sent to and uploaded by Wiltshire Council dated 19th November 2013. The permission is therefore considered to be "implemented" and permission secured in perpetuity.
The elevations and floorplans are shown overleaf. Further details, including the planning documents, can be found on Wiltshire Council's planning portal or on WebbPaton's online data room. Please contact WebbPaton for access.
ADDRESS
Full address: 46 The Street, All Cannings, Devizes, Wiltshire, SN10 3PA. Please see the below plan for reference.
ACCESS & PARKING
Access to the property is directly from The Street, the public highway, off of which is a private tarmacked driveway with gravel parking area for four vehicles. Further on-street parking is available on the public highway. The driveway and access were installed as implementation of the planning permission in 2013.
Should the property be sold in two lots, the access and parking area will be shared between the two properties, with a right of way for all purposes at all times granted for the purchaser of Lot 1 over the area hatched green on the sale plan, subject to a fair usage maintenance payment.
GUIDE PRICE
Offers are invited at a guide price of: £350,000 for the whole, or £260,000 for Lot 1 and £90,000 for Lot 2.
METHOD OF SALE
The freehold of the property is offered for sale as a whole or in two lots by informal tender with vacant possession.
VIEWINGS
Viewings are strictly by appointment only and are to be arranged through Helen Wiltshire at WebbPaton.
Brochures
Cottage & Building Plot - 46 The Street, All Cannings, Devizes, Wiltshire, SN10 3PA
NEAREST STATIONS
Distances are straight line measurements from the centre of the postcode- Pewsey Station5.6 miles
Notes
Disclaimer - Property reference Whole46TheStreet. The information displayed about this property comprises a property advertisement. Rightmove.co.uk makes no warranty as to the accuracy or completeness of the advertisement or any linked or associated information, and Rightmove has no control over the content. This property advertisement does not constitute property particulars. The information is provided and maintained by WebbPaton, Wiltshire. Please contact the selling agent or developer directly to obtain any information which may be available under the terms of The Energy Performance of Buildings (Certificates and Inspections) (England and Wales) Regulations 2007 or the Home Report if in relation to a residential property in Scotland.
Map data ©OpenStreetMap contributors.





