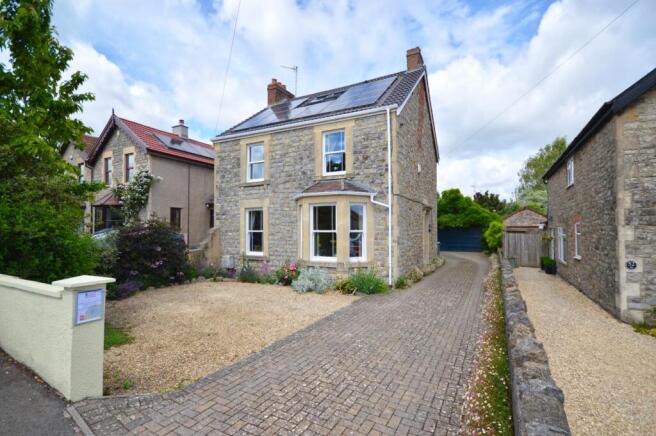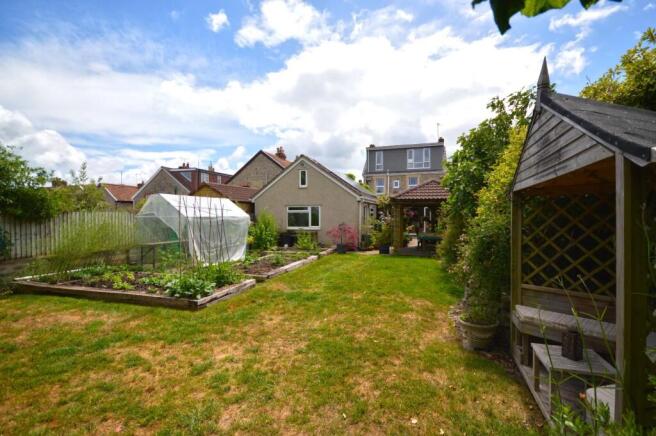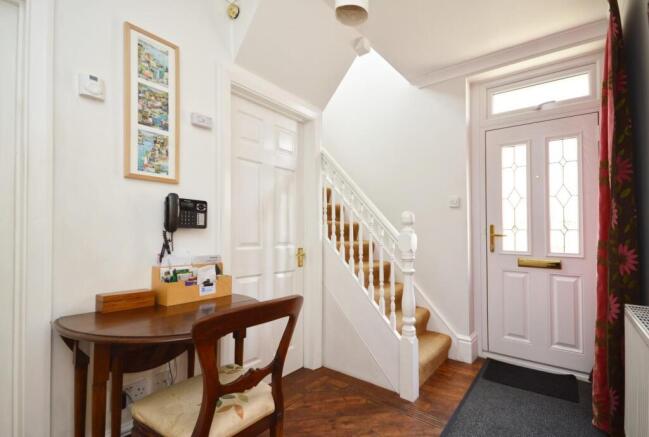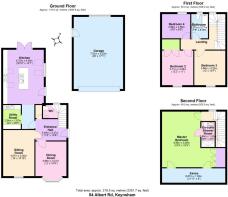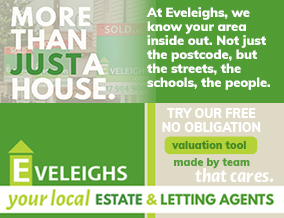
Albert Road, Keynsham

- PROPERTY TYPE
Detached
- BEDROOMS
4
- BATHROOMS
2
- SIZE
1,357 sq ft
126 sq m
- TENUREDescribes how you own a property. There are different types of tenure - freehold, leasehold, and commonhold.Read more about tenure in our glossary page.
Freehold
Key features
- Detached period property
- Arranged over three floors
- Mature gardens
- Garage and Workshop
- Ample off street parking
- Double glazing
Description
Upon entering, you are welcomed by two spacious reception rooms, perfect for both relaxation and entertaining. The ground floor has been thoughtfully extended, creating a lovely kitchen/breakfast room that serves as the heart of the home. This area is ideal for family gatherings or casual dining, with ample space for culinary creativity. The property boasts four well-proportioned bedrooms, including a stunning master suite created from a loft conversion completed in 2021. This private retreat features an en suite shower room, providing a touch of luxury and convenience. The remaining bedrooms are versatile and can easily accommodate family or guests.
Outside, the mature rear garden is a true highlight, featuring a delightful selection of plants and shrubs that create a tranquil oasis. This outdoor space is perfect for enjoying sunny afternoons or hosting summer barbecues. Additionally, the property benefits from ample off-street parking and a double garage, ensuring practicality for modern living.
With uPVC double glazing and gas-fired central heating, this home is not only aesthetically pleasing but also energy efficient. Its prime location offers easy access to local amenities and transport links, making it an ideal choice for families and professionals alike. This property is a rare find, combining historical charm with contemporary living in a sought-after area.
Entrance via front door into
Hallway - 3.49 x 3.27 (11'5" x 10'8") - Double radiator, stairs rising to first floor landing, central ceiling rose, coving, storage cupboard with hanging space for coats, Amtico flooring, doors to
W/C - Obscured uPVC double glazed window to rear aspect, single radiator, Amtico flooring, inset spots, low level w/c, ceramic bowl sink with mixer tap over, understairs cupboard housing Worcester Green Star gas boiler, inset spots.
Dining Room - 3.66 x 3.27 (12'0" x 10'8") - Feature uPVC double glazed bay window to front aspect, large single radiator, central ceiling rose, coving, picture rail.
Sitting Room - 4.87 x 3.30 (15'11" x 10'9") - uPVC double glazed window to front aspect, large single radiator, coving, feature wood burning stove.
Kitchen/Breakfast Room - 5.73 x 4.29 (18'9" x 14'0") - Obscured uPVC double glazed pedestrian door to side aspect and driveway, uPVC double glazed window to side aspect, Velux windows on both sides uPVC double glazed French doors with side panels giving access to the patio and rear garden, a range of wall and floor units (mainly floor) with Granite worksurface over, central island with sink drainer unit within with mixer taps over, built in Miele dishwasher, storage units in island, bult in AEG microwave, 5 ring AEG bath hob with contemporary extractor with light, under unit lighting, AEG oven and grill, built in fridge, area for wine storge, space for kitchen table.
First Floor Split Level Landing - uPVC double glazed window to rear aspect, coving, single radiator, stairs rising to second floor, doors to
Bedroom Two - 3.71 x 3.36 (12'2" x 11'0") - uPVC double glazed sash window to front aspect, double radiator, feature period fireplace, picture rail, coving.
Bedroom Three - 3.66 x 3.23 (12'0" x 10'7") - uPVC double glazed sash window to front aspect, double radiator, feature fire with marble hearth, picture rail and coving, double doors to walk in cupboard with radiator and water tank, wall lights.
Bedroom Four/Study - 2.98 x 2.56 (9'9" x 8'4") - uPVC double glazed window to rear aspect, single radiator, coving.
Family Bathroom - 2.27 x 1.77 (7'5" x 5'9") - Obscured uPVC double glazed window to rear aspect, suite comprising low level w/c, paneled bath with mains shower over, pedestal wash hand basin, single radiator, shaver point, coving, inset spots, extractor, fully tiled flooring, tiled walls,
Utility Room - 2.54 x 1.87 (8'3" x 6'1") - A range of wall and floor units with worksurface over, single stainless steel sink drainer unit with mixer taps, tiled splash backs, space for full sized tumble drier, space and plumbing for washing machine and fridge, towel rail, coving,
Second Floor Landing - uPVC double glazed window to rear aspect enjoying fantastic views across the garden, door to
Master Suite - 5.88 x 5.56 (19'3" x 18'2") - 2 Velux windows to front aspect, uPVC double glazed picture window to rear enjoying views over the garden, electric double radiator, access to eaves storage, inset spots, built in storage cupboards with hanging rail and shelving, door to
En Suite Shower Room - 2.65 1.42 (8'8" 4'7") - Velux window on remote control, suite comprising low level w/c, wash hand basin with mixer taps and storage drawers beneath, walk in shower cubicle with fixed glazed shower screen and mains shower over, fully tiled, tiled flooring, contemporary heated towel rail, inset spots, extractor.
Outside - The rear garden has a patio/pathway immediately adjacent to the property which leads up the garden, there is a gate that gives access to the side and front of the property with a range of mature borders containing a mixture of plants, shrubs, climbers, perennial ground cover and roses. At the top of the garden there is an area laid to lawn with good sized raised borders with a vegetable garden and a contemporary greenhouse. There are further borders with mature plants and shrubs and a couple of trees with an ornamental pond. An open sided gazebo with seating and power and light is situated in this area ideal for enjoying this beautiful garden and entertaining guests. The rear garden offers a good degree of privacy. The front of the property is mainly block paved providing ample off street parking and access to the garage. The remainder is laid to gravel providing additional off street parking. There is an established Wisteria growing over the garage. There is also a mature border containing a mixture of shrubs and ground cover. The front of the property is enclosed by rendered walling and a low level stone wall with cock and hen finish.
Garage/Workshop - 7.62 x 5.20 (24'11" x 17'0") - Electric roller door, uPVC double glazed window to rear aspect, door to side aspect enjoying views across the garden.
Brochures
Albert Road, KeynshamMaterial InformationBrochure- COUNCIL TAXA payment made to your local authority in order to pay for local services like schools, libraries, and refuse collection. The amount you pay depends on the value of the property.Read more about council Tax in our glossary page.
- Band: E
- PARKINGDetails of how and where vehicles can be parked, and any associated costs.Read more about parking in our glossary page.
- Garage,Driveway
- GARDENA property has access to an outdoor space, which could be private or shared.
- Yes
- ACCESSIBILITYHow a property has been adapted to meet the needs of vulnerable or disabled individuals.Read more about accessibility in our glossary page.
- Ask agent
Albert Road, Keynsham
Add an important place to see how long it'd take to get there from our property listings.
__mins driving to your place
Get an instant, personalised result:
- Show sellers you’re serious
- Secure viewings faster with agents
- No impact on your credit score
Your mortgage
Notes
Staying secure when looking for property
Ensure you're up to date with our latest advice on how to avoid fraud or scams when looking for property online.
Visit our security centre to find out moreDisclaimer - Property reference 33926346. The information displayed about this property comprises a property advertisement. Rightmove.co.uk makes no warranty as to the accuracy or completeness of the advertisement or any linked or associated information, and Rightmove has no control over the content. This property advertisement does not constitute property particulars. The information is provided and maintained by Eveleighs, Keynsham. Please contact the selling agent or developer directly to obtain any information which may be available under the terms of The Energy Performance of Buildings (Certificates and Inspections) (England and Wales) Regulations 2007 or the Home Report if in relation to a residential property in Scotland.
*This is the average speed from the provider with the fastest broadband package available at this postcode. The average speed displayed is based on the download speeds of at least 50% of customers at peak time (8pm to 10pm). Fibre/cable services at the postcode are subject to availability and may differ between properties within a postcode. Speeds can be affected by a range of technical and environmental factors. The speed at the property may be lower than that listed above. You can check the estimated speed and confirm availability to a property prior to purchasing on the broadband provider's website. Providers may increase charges. The information is provided and maintained by Decision Technologies Limited. **This is indicative only and based on a 2-person household with multiple devices and simultaneous usage. Broadband performance is affected by multiple factors including number of occupants and devices, simultaneous usage, router range etc. For more information speak to your broadband provider.
Map data ©OpenStreetMap contributors.
