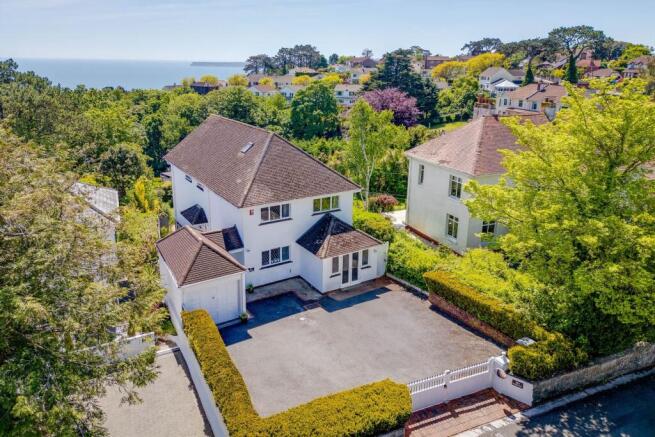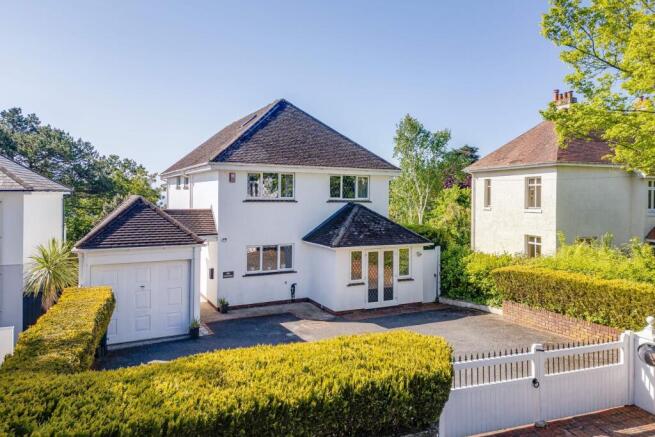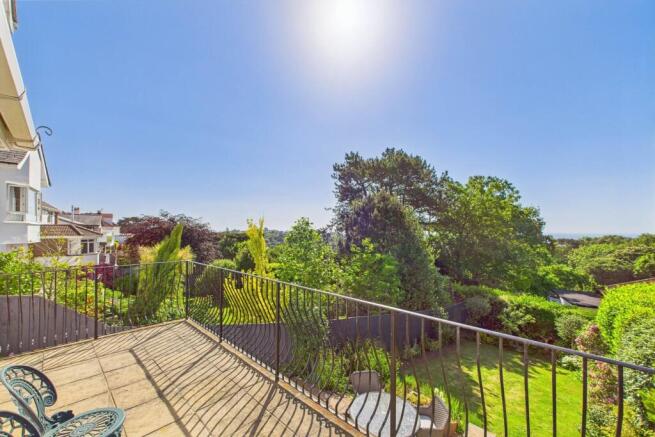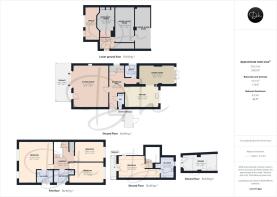Oxlea Road, Wellswood, Torquay

- PROPERTY TYPE
Detached
- BEDROOMS
4
- BATHROOMS
3
- SIZE
2,422 sq ft
225 sq m
- TENUREDescribes how you own a property. There are different types of tenure - freehold, leasehold, and commonhold.Read more about tenure in our glossary page.
Freehold
Key features
- Guide: £800,000 - £825,000
- Spacious Four-Bedroom Detached Family Home
- Generous Driveway with Gated Off-Road Parking
- Panoramic Coastal Views Across Torbay & Berry Head
- Sought-After Location in Lincombes Conservation Area
- Elegant Sitting Room with Sea-Facing Bay Window
- Terraces on Ground Level & Top-Floor Bedroom
- Extensive Under-House Storage & Workshop Space
Description
The home boasts panoramic views across Torbay and towards Berry Head. These views are most enjoyed from the rear terrace adjoining the sitting room and from the private terrace of the top-floor bedroom. Internally, the accommodation is both spacious and flexible, including extensive under-house storage and a utility/workshop area.
To the front, a gated and generously proportioned driveway provides ample off-road parking, complemented by a link-detached garage. The rear garden is equally impressive, beautifully landscaped and featuring a sun terrace, lush planting and a charming garden room/office - ideal for remote working or creative pursuits.
The location is equally compelling. A short stroll leads to Wellswood, a friendly community hub offering everything from a local school and church to independent shops, eateries and a welcoming pub. For nature lovers, footpaths wind through nearby Lincombe Woods to Ilsham Valley and the scenic beach at Meadfoot. These are perfect for seaside walks or visits to the historic Osborne Hotel.
Council Tax Band: G (Torbay Council)
Tenure: Freehold
Broadband options available at the property include:
* Standard broadband: 8Mbps download, 0.8Mbps upload
* Superfast broadband: 56Mbps download, 16Mbps upload
* Ultrafast broadband: 1800Mbps download, 220Mbps upload
- Networks in the area: Openreach
The Approach
Located on the picturesque, tree-lined Oxlea Road, this home offers privacy and practicality. A secure gated entrance opens onto a broad driveway that provides off-road parking for several vehicles. The main access point to the home is located discreetly at the side. It is complemented by a secondary front entrance leading directly to the dining room. A thoughtfully laid pathway runs alongside the property, guiding you to the primary entrance door. From this same path, steps descend to the rear garden, while a courtesy door offers easy access to the garage. The garage is equipped with power and lighting, an up-and-over door to the front, and benefits from having a loft-style storage area within the roof space. Stepping into the home via the side entrance, you arrive in a welcoming and spacious reception hall. The staircase to the upper floor is directly ahead while a stylish cloakroom is positioned just off the hall, equipped with a wash basin, WC, and a heated towel rail.
The Sitting Room & Beyond
Nestled at the rear of the home, the sitting room serves as a peaceful retreat, perfectly positioned to capture captivating views of the sea beyond the treetops. A wide, double-glazed walk-in bay window draws in stunning coastal light while offering an ever-changing backdrop of sky, greenery, and sea. Spacious and inviting, the room opens directly onto the sun terrace, an elevated outdoor space thoughtfully finished in stone paving and enclosed by an elegant wrought iron balustrade. From here, one can appreciate the manicured garden below and soak in the expansive outlook, where lush foliage meets the shimmer of the water, creating a setting of true relaxation and refined charm.
Heart of the Home
The kitchen features fitted wall and base cabinets, topped with work surfaces and enhanced by a tiled splashback. A stainless steel one-and-a-half sink with drainer sits under a double-glazed window, allowing for natural light. Integrated appliances include an eye-level double oven, a gas hob with overhead extractor, and a built-in dishwasher, ensuring the space is as efficient as it is inviting. From the kitchen, an open doorway leads into a dining room, ideal for family gatherings. With generous space for a large dining table and French doors opening to the front, creating a light and airy atmosphere. Off the dining area and main hallway, an inner corridor leads to a utility room. Here, there is space and plumbing for both a washing machine and tumble dryer. In addition, there is a stainless steel sink and drainer set beneath a double-glazed window to the side aspect. The utility room also houses the gas boiler.
Private Suites & Family Comfort
The first floor offers three double bedrooms designed with comfort and practicality in mind. The principal bedroom, located at the rear of the property, enjoys sea views framed by two double-glazed windows. It includes fitted wardrobes and matching dressers, ensuring plenty of integrated storage. An en-suite bathroom completes the suite, featuring a bathtub with shower, a contemporary vanity unit with inset basin, WC, and a heated towel rail. The remaining bedrooms on this floor are served by a spacious family bathroom. This bathroom is elegantly appointed with a bath tub, enclosed shower cubicle, vanity unit with wash basin, and WC. On the second floor lies an excellent top-floor suite, ideal for guests or older children seeking added privacy. This room benefits from built-in wardrobes, useful eaves storage, and its own stylish en-suite shower room. This room enjoys its own private and covered terrace, from which stunning views of the sea and surrounding landscape can be appreciated.
Under-House Storage & Workshop
Positioned beneath the main residence and accessed via steps from the side entrance down to garden level, this substantial under-house area presents a highly practical extension of the home’s usable space. Behind a secured external door lies a series of three interlinked rooms, designed for storage and workshop use. The first of these is a dedicated workshop thoughtfully fitted with power, lighting, cabinetry, and ample worktop space. This is ideal for crafts, home improvement projects, or general tinkering. Adjacent to this is a well-sized storage room with reduced head height, ideally suited to archiving belongings or stowing away household items. A third room provides further storage capacity, with significantly low clearance, yet offers excellent utility for seasonal storage or infrequently used equipment.
A Garden to Enjoy
This beautifully established and private rear garden provides a serene outdoor escape, thoughtfully designed to balance formal landscaping with natural charm. Arranged over two defined levels, the space is framed by mature planting and lush, well-maintained hedgerows, offering both privacy and visual appeal. A spacious, paved sun terrace presents an ideal setting for al fresco dining, outdoor entertaining, or simply enjoying a peaceful morning coffee. Bordered by vibrant flowerbeds and flourishing shrubs, this area sets the tone for the garden beyond. Steps lead down to a neatly maintained lawn, surrounded by a colourful array of evergreens, flowering plants, and established trees. From the terrace, direct access is available to the garden room, currently utilised as a home office. Enjoying a secluded and quiet position, this versatile space is perfectly suited to remote working or creative pursuits.
Brochures
BrochureFull Details- COUNCIL TAXA payment made to your local authority in order to pay for local services like schools, libraries, and refuse collection. The amount you pay depends on the value of the property.Read more about council Tax in our glossary page.
- Band: G
- PARKINGDetails of how and where vehicles can be parked, and any associated costs.Read more about parking in our glossary page.
- Garage,Driveway
- GARDENA property has access to an outdoor space, which could be private or shared.
- Private garden,Enclosed garden,Rear garden,Terrace
- ACCESSIBILITYHow a property has been adapted to meet the needs of vulnerable or disabled individuals.Read more about accessibility in our glossary page.
- Ask agent
Oxlea Road, Wellswood, Torquay
Add an important place to see how long it'd take to get there from our property listings.
__mins driving to your place
Explore area BETA
Torquay
Get to know this area with AI-generated guides about local green spaces, transport links, restaurants and more.
Get an instant, personalised result:
- Show sellers you’re serious
- Secure viewings faster with agents
- No impact on your credit score
Your mortgage
Notes
Staying secure when looking for property
Ensure you're up to date with our latest advice on how to avoid fraud or scams when looking for property online.
Visit our security centre to find out moreDisclaimer - Property reference RS0622. The information displayed about this property comprises a property advertisement. Rightmove.co.uk makes no warranty as to the accuracy or completeness of the advertisement or any linked or associated information, and Rightmove has no control over the content. This property advertisement does not constitute property particulars. The information is provided and maintained by Daniel Hobbin Estate Agents, Torquay. Please contact the selling agent or developer directly to obtain any information which may be available under the terms of The Energy Performance of Buildings (Certificates and Inspections) (England and Wales) Regulations 2007 or the Home Report if in relation to a residential property in Scotland.
*This is the average speed from the provider with the fastest broadband package available at this postcode. The average speed displayed is based on the download speeds of at least 50% of customers at peak time (8pm to 10pm). Fibre/cable services at the postcode are subject to availability and may differ between properties within a postcode. Speeds can be affected by a range of technical and environmental factors. The speed at the property may be lower than that listed above. You can check the estimated speed and confirm availability to a property prior to purchasing on the broadband provider's website. Providers may increase charges. The information is provided and maintained by Decision Technologies Limited. **This is indicative only and based on a 2-person household with multiple devices and simultaneous usage. Broadband performance is affected by multiple factors including number of occupants and devices, simultaneous usage, router range etc. For more information speak to your broadband provider.
Map data ©OpenStreetMap contributors.





