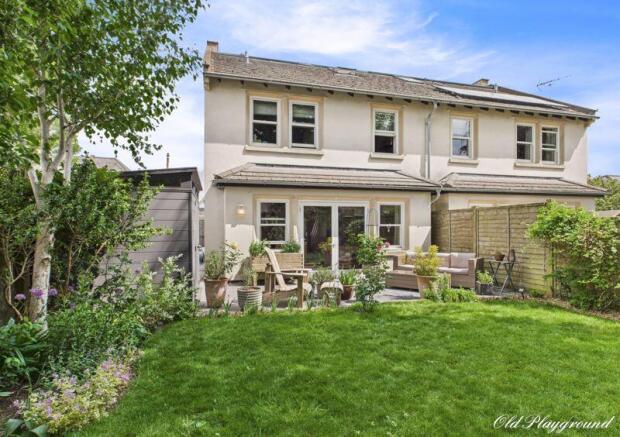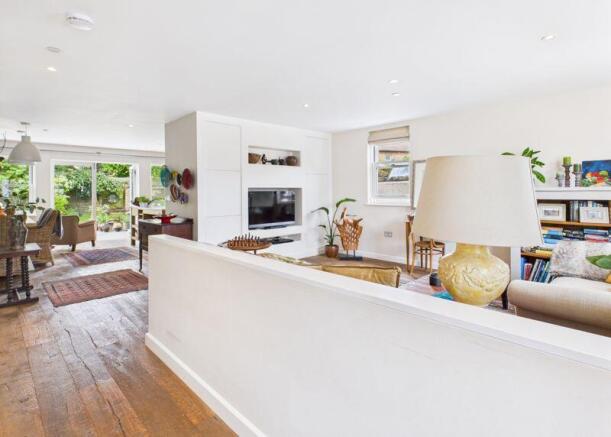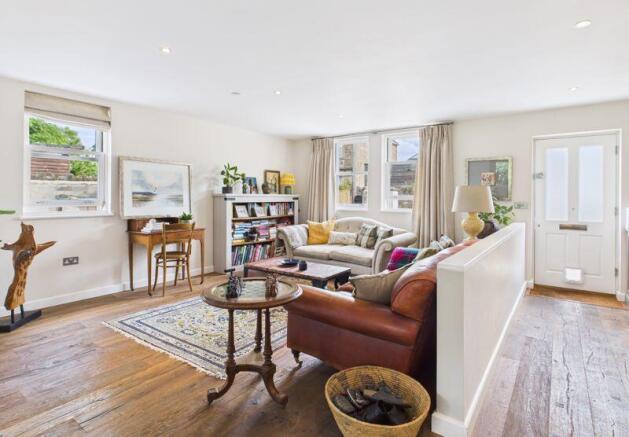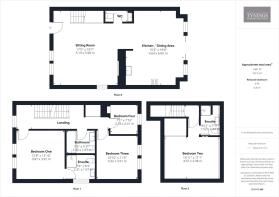Alexandra Place, Combe Down, Bath

- PROPERTY TYPE
Semi-Detached
- BEDROOMS
4
- BATHROOMS
3
- SIZE
Ask agent
- TENUREDescribes how you own a property. There are different types of tenure - freehold, leasehold, and commonhold.Read more about tenure in our glossary page.
Freehold
Key features
- Four bedroom semi-detached
- Spacious 1,480 Sq.Ft of living accommodation
- Quiet cul-de-sac location
- Driveway parking
- Immaculately presented throughout
- Close to all local schooling
- Easy access to the city
- Surrounded by countryside walks
Description
Description
Built in 2013 this four bedroom semi-detached home is set at the end of a private lane in the heart of the village. A spacious contemporary home, built by a respected local builder, with reflections of the past in stone mullion windows and sympathetic in design to its surroundings.
You approach the property across a wide Cotswold stone chipped driveway providing parking for at least two cars. Once inside the house you enter into a lovely open plan sitting room with a half partition wall separating the seating area to the kitchen dining area. A beautiful solid wood floor is laid throughout and leads you to the kitchen dining area with bespoke hand-built kitchen and central island with double glazed doors opening up onto the rear garden and patio. You will also find a WC/cloakroom on this floor.
Location
Combe Down sits on a level ridge approximately 1.25 mile (2 km) to the south of Bath city centre. It sits at an altitude of 500ft and hence has always been renowned for its clean air quality with many moving from the city for this reason. The village is adjoined to the north by large areas of natural woodland with public footpaths offering stunning panoramic views overlooking the city and equally gratifying views of the Cotswold (AONB) valleys to the south.
There is simply no other village like it on the outskirts of the city with such a wide range of local amenities and schooling. This makes it a very popular place for families and those looking for an area with a rural feeling but still within walking distance of the city. You will find every level of schooling in the local vicinity with three nurseries, two academy primary schools, Ralph Allen academy senior school and two independent schools in Prior Park and Monkton Combe, both with pre-prep, prep and senior schools. There...
Sitting Room
Solid wooden floorboards with underfloor heating, two double glazed sash widows to the front aspect, with a further double glazed sash window to the side aspect, large wooden integrated storage unit with space for a television, spot lights throughout, smoke alarm, large under stairs storage cupboard, open access to the kitchen.
Kitchen/Diner
Custom handmade kitchen units with separate island unit with Silestone worktops, storage under, integrated larder, space for a large freestanding fridge/freezer, Bosch double oven, induction hob with extractor hood over, designer sink with designer chrome taps, Bosch dishwasher, tiled splashback, wall mounted thermostat, full length double glazed French doors opening into the rear garden, two double glazed sash windows to the rear aspect, solid wooden floor boards with under floor heating throughout, space for a large dining table, spotlights throughout.
Cloakroom
Low level w.c, designer wash hand basin with tiled splash back, wooden floorboards.
First Floor Landing
Spacious open landing with doors to a master bedroom, utility cupboard with integrated airing cupboard and space for washing machine, bedroom two and three, family bathroom access to second floor, double glazed sash window to front aspect. Pure wool carpets.
Bedroom One
Two double glazed sash windows to front aspect, wall mounted radiator, carpet throughout, large built in wardrobe with hanging rails and storage, access to master ensuite. Pure wool carpets.
En-suite
White bathroom suite which includes a walk-in shower cubicle with mains shower, low level w.c, designer wash hand basin with built-in storage, double glazed opaque window to side aspect, chrome ladder radiator, wall mounted mirror, spotlights throughout.
Bedroom Four/Study
Currently used as a study, telephone point, carpet throughout, double glazed sash window to rear aspect. Pure wool carpets.
Bedroom Three
Two double glazed sash windows to rear aspect, carpet throughout, large built in wardrobe storage unit, radiator. Pure wool carpets.
Bedroom Two/ Loft Room
Integrated triple wardrobe with hanging rails plus shelves, large storage areas to the eaves, exposed beams, sky light, carpet throughout, mains smoke alarm, access to en-suite.Pure wool carpets.
En-suite
White suite comprising low level w.c, wash hand basin, chrome ladder radiator, sky light, storage shelving, walk in shower cubicle with mains power shower, spot lights, wall mounted light with shaver point.
Family Bathroom
White suite which includes a bath with separate shower attachment, low level w.c, designer wash hand basin with storage, chrome ladder radiator, full length wall mounted bathroom mirror, spot lights.
Rear Garden
Enclosed rear garden with Bath stone walls, paved slate seating area, lawn garden with border shrubs, gate to rear, side access to front garden with storage area and shed.
Parking
Stone chipped driveway to the front of the property with parking for two cars.
Tenure
Freehold
Stamp Duty
You will have to pay £22,500.00 in Stamp Duty.
Your effective stamp duty rate is 3.46%.
Council Tax
Band - E
EPC Rating
Band - C
Stamp Duty
There could be at least £30,000 Stamp Duty payable upon completion.
Services
Mains, gas, electric, water and drainage. Solar panels which power the hot water heating system
Viewings
This property is marketed by TYNINGS Ltd as a sole agent and viewings are strictly by appointment only. All viewings are accompanied and by prior arrangement. Please contact us and ask for Nicola to arrange a viewing.
Disclaimer
TYNINGS, their clients and any joint agents give notice that: They assume no responsibility for any statement that may be made in these particulars. These particulars do not form part of any offer or contract and must not be relied upon as statements or representations of fact. Any areas, measurements or distances are approximate. The text, photographs and plans are for guidance only and are not necessarily comprehensive. It should not be assumed that the property has all necessary planning; building regulation or other consents and TYNINGS have not tested any services, equipment or facilities. Purchasers must satisfy themselves by inspection or otherwise. All particulars are provided in accordance with the Consumer Protection from Unfair Trading Regulations 2008 (CPRs) and the Business Protection from Misleading Marketing Regulations 2008 (BPRs).
Brochures
Full Details- COUNCIL TAXA payment made to your local authority in order to pay for local services like schools, libraries, and refuse collection. The amount you pay depends on the value of the property.Read more about council Tax in our glossary page.
- Band: E
- PARKINGDetails of how and where vehicles can be parked, and any associated costs.Read more about parking in our glossary page.
- Yes
- GARDENA property has access to an outdoor space, which could be private or shared.
- Yes
- ACCESSIBILITYHow a property has been adapted to meet the needs of vulnerable or disabled individuals.Read more about accessibility in our glossary page.
- Ask agent
Alexandra Place, Combe Down, Bath
Add an important place to see how long it'd take to get there from our property listings.
__mins driving to your place
Explore area BETA
Bath
Get to know this area with AI-generated guides about local green spaces, transport links, restaurants and more.
Get an instant, personalised result:
- Show sellers you’re serious
- Secure viewings faster with agents
- No impact on your credit score
Your mortgage
Notes
Staying secure when looking for property
Ensure you're up to date with our latest advice on how to avoid fraud or scams when looking for property online.
Visit our security centre to find out moreDisclaimer - Property reference 6973205. The information displayed about this property comprises a property advertisement. Rightmove.co.uk makes no warranty as to the accuracy or completeness of the advertisement or any linked or associated information, and Rightmove has no control over the content. This property advertisement does not constitute property particulars. The information is provided and maintained by TYNINGS, Bath. Please contact the selling agent or developer directly to obtain any information which may be available under the terms of The Energy Performance of Buildings (Certificates and Inspections) (England and Wales) Regulations 2007 or the Home Report if in relation to a residential property in Scotland.
*This is the average speed from the provider with the fastest broadband package available at this postcode. The average speed displayed is based on the download speeds of at least 50% of customers at peak time (8pm to 10pm). Fibre/cable services at the postcode are subject to availability and may differ between properties within a postcode. Speeds can be affected by a range of technical and environmental factors. The speed at the property may be lower than that listed above. You can check the estimated speed and confirm availability to a property prior to purchasing on the broadband provider's website. Providers may increase charges. The information is provided and maintained by Decision Technologies Limited. **This is indicative only and based on a 2-person household with multiple devices and simultaneous usage. Broadband performance is affected by multiple factors including number of occupants and devices, simultaneous usage, router range etc. For more information speak to your broadband provider.
Map data ©OpenStreetMap contributors.







