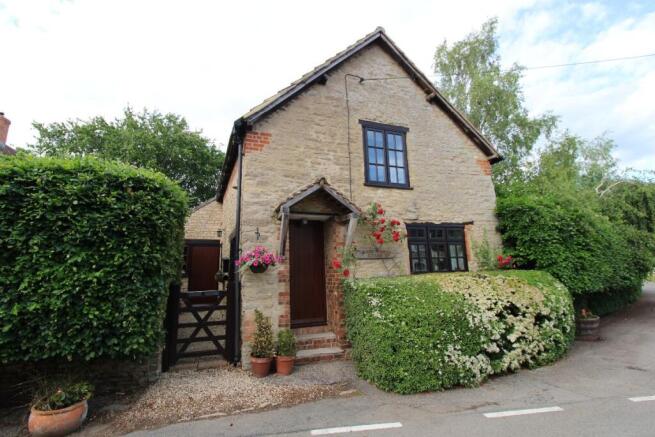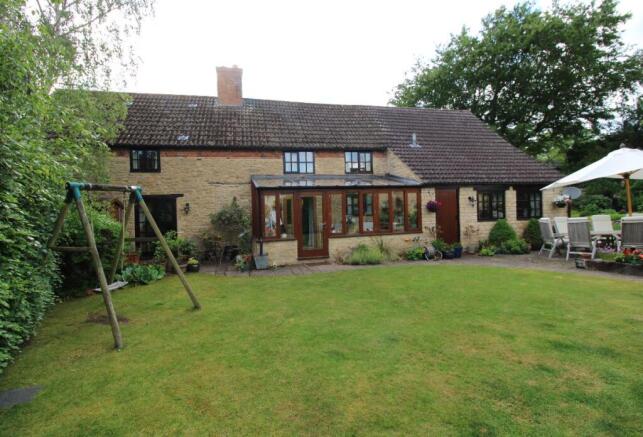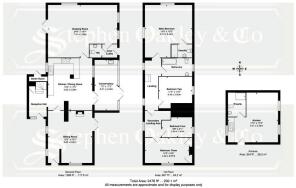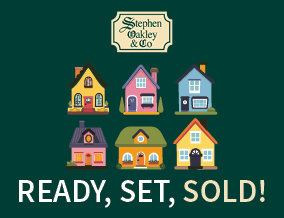
Church Lane Clifton Reynes

- PROPERTY TYPE
Detached
- BEDROOMS
5
- BATHROOMS
3
- SIZE
Ask agent
- TENUREDescribes how you own a property. There are different types of tenure - freehold, leasehold, and commonhold.Read more about tenure in our glossary page.
Freehold
Key features
- FOUR BEDROOM ACCOMMODATION
- GATED OFF-ROAD PARKING
- SEPERATE ANNEXE
- SUBSTANTIALLY EXTENDED AND IMPROVED
Description
THE CURRENT OWNERS HAVE METICULOUSLY ENHANCED THE PROPERTY PAYING PARTICULAR ATTENTION TO DETAIL, INCLUDING THE CONVERSION OF THE FORMER GARAGE INTO A SEPARATE RESIDENTIAL ANNEXE.
THE PRINCIPAL PROPERTY PROVIDES A GENEROUS FOUR BEDROOM ACCOMODATION AND THE DETACHED ANNEXE PROVIDES THE FLEXIBILITY OFFERING A FURTHER BEDROOM.
THIS IMPRESSIVE PROPERTY IS SET WITHIN PROFESSIONALLY LANDSCAPED GROUNDS AND FEATURES A JOHN LEWIS SOLID WOOD KITCHEN, A BESPOKE OAK FRAMED CONSERVATORY, QUALITY DOUBLE GLAZING, HARDWOOD EXTERNAL DOORS AND LEDGE AND BRACED LATCHED INTERNAL DOORS.
FURTHER BENEFITS INCLUDE A GATED DRIVEWAY PROVIDING OFF ROAD PARKING FOR SEVERAL VEHICLES, LPG RADIATOR CENTRAL HEATING AND MAINS DRAINAGE.
Council Tax Band: F
Tenure: Freehold
RECEPTION HALL
Enclosed behind a ledge and braced hardwood entrance door. Small pane window to the front elevation. Radiator. Natural Limestone tiled floor.
SITTING ROOM
Triple aspect room with two small pane windows each with quarry tiled window seats to the side elevation and a further small pane window to front elevation. Recessed ceiling lights. Exposed wall timbers and stonework. Two radiators. Solid Ashwood floor. Pair of small pane French doors to the garden.
The main focal point is provided by a splendid inglenook fireplace incorporating a large log burning stove set on a flagstone hearth. There is concealed lighting and LPG gas point.
KITCHEN/DINING ROOM
A wonderful dual aspect room with small pane windows to both side elevations, one of which has a quarry tiled window seat. Central ceiling beam. Natural Limestone tiled floor throughout.
A John Lewis solid wood kitchen equipped with Corian work surfaces and upstands. Units to low and high levels. Comprising a stainless steel one and a half bowl inset sink with monobloc mixer tap integrated dishwasher. A two oven EVERHOT range cooker with induction hob and extractor hood above. Large American style fridge freezer. Redundant inglenook fireplace with concealed lighting. Radiator. One and a half-sized hardwood glazed doors to the Conservatory.
CONSERVATORY
A bespoke Oak framed conservatory featuring reclaimed brick work, local stone and quarry tiled floor. There is a butler sink set under a reclaimed timber work surface with bridge mixer tap. Hardwood French door to the garden.
UTILITY
Accessed from the Reception Hall with plumbing and space for automatic washing machine and tumble dryer.
DRAWING ROOM
A triple aspect room with small pane windows to both side and rear elevations, all providing garden views. Recessed ceiling lights. Solid Ashwood floor. Two radiators. One and a half sized small pane door to the side courtyard elevation.
INNER LOBBY
Hardwood door to the garden and small pane window to the side elevation. Solid Ashwood floor. Ledge and braced latched door to :
CLOAKROOM/WC
Comprising a low flush WC, pedestal wash hand basin with Travertine tiling to dado height. Extractor fan. Solid Ashwood floor.
STAIRS TO FIRST FLOOR LANDING
Stairs rise from the Reception Hall to the first-floor landing which has two deep sill small pane windows to the side elevation. Exposed roof timbers. Recessed ceiling lights. Radiator.
MAIN BEDROOM
Dual Aspect room with small paned windows to the side and rear elevations providing elevated garden views. Built-in eaves storage. Two radiators. Access to the new loft space.
ENSUITE SHOWER ROOM
Porcelain tiled walls and floor. White low flush WC, pedestal wash hand basin and tiled shower with rain shower and handset attachment enclosed with glazed sliding door. Extractor fan. Chrome heated towel rail.
BEDROOM TWO
Deep sill small pane window to the side elevation providing garden views. Exposed roof timbers. Recessed ceiling lights. Radiator.
SECONDARY LANDING AREA
Accessed via a ledge and braced door from the main landing. Deep sill window to the side elevation. Exposed roof timbers. Radiator. Large recessed open wardrobe.
BEDROOM THREE
Deep sill small pane window to the front elevation. Recessed ceiling lights. Radiator. Redundant fireplace with shelving complemented on either side by built-in wardrobe/storage cupboards.
BEDROOM FOUR
Deep sill small pane window to the side elevation providing garden views. Exposed roof timbers. Radiator. Access to original loft space.
MAIN BATHROOM
Deep sill small pane window to the side elevation providing garden views. White low flush WC, pedestal wash hand basin and a clawfoot roll top bath with mixer tap, overhead shower, side handset attachment and glazed shower screen. Nautical themed porcelain tiled splash areas. Karndean luxury vinyl tiled floor. Circular illuminated vanity mirror. Extractor fan. Radiator. Access to the original loft space.
ANNEXE
Formerly the Garage, this L-shaped open plan living space comprising:
KITCHEN
with units to low and high levels, stainless steel single drainer sink with mixer tap, built-in wine rack and boiler cupboard. Small pane window to the rear elevation and hardwood glazed door to the side elevation.
LOUNGE
Lounge/Bedroom Area with two small pane windows to the front elevation. Two radiators. Access to roof space. Luxury vinyl tiled wood effect flooring.
ENSUITE SHOWER ROOM
comprising a white concealed cistern WC, vanity basin with storage below and a fully tiled oversized shower enclosure with shower. Extractor fan. Recessed ceiling lights. Radiator. Luxury vinyl tiled floor.
DRIVEWAY AND PARKING
Timber gates set within stone piers provide vehicular access to a gravelled driveway providing off road parking for several vehicles. External power and vehicle EV charging point.
FRONTAGE
A canopy style storm porch is set above a hardwood door providing access to the Sitting Room.
A timber pedestrian gate provides access via a gravelled pathway to the Main Entrance with hardwood door accessing the Reception Hall. Mature fruit tree within this frontage area.
GARDENS
Well established private gardens surround the property, benefitting from being professionally and thoughtfully landscaped by Frosts landscaping services. Notable features include a raised rockery embankment incorporating a cascading water fall with a Koi Pond within the lower level, the embankment is beautifully planted with various shrubs, pampas grass and flowers.
A stone footpath rises to the top of the embankment where there is a glazed summer house.
The formal lawn is complemented by several planting zones and sheltered seating areas.
Raised herb garden bound by timber sleepers and attractive paved terrace areas.
The garden is bound in part by high hedge row, Silver Birch trees.
External power points. Two water taps. Timber storage shed.
Brick built boiler house housing the LPG gas boiler.
Brochures
Brochure- COUNCIL TAXA payment made to your local authority in order to pay for local services like schools, libraries, and refuse collection. The amount you pay depends on the value of the property.Read more about council Tax in our glossary page.
- Band: F
- PARKINGDetails of how and where vehicles can be parked, and any associated costs.Read more about parking in our glossary page.
- Driveway,Off street,EV charging
- GARDENA property has access to an outdoor space, which could be private or shared.
- Private garden
- ACCESSIBILITYHow a property has been adapted to meet the needs of vulnerable or disabled individuals.Read more about accessibility in our glossary page.
- Ask agent
Church Lane Clifton Reynes
Add an important place to see how long it'd take to get there from our property listings.
__mins driving to your place
Get an instant, personalised result:
- Show sellers you’re serious
- Secure viewings faster with agents
- No impact on your credit score
Your mortgage
Notes
Staying secure when looking for property
Ensure you're up to date with our latest advice on how to avoid fraud or scams when looking for property online.
Visit our security centre to find out moreDisclaimer - Property reference 6544. The information displayed about this property comprises a property advertisement. Rightmove.co.uk makes no warranty as to the accuracy or completeness of the advertisement or any linked or associated information, and Rightmove has no control over the content. This property advertisement does not constitute property particulars. The information is provided and maintained by Stephen Oakley & Co, Olney. Please contact the selling agent or developer directly to obtain any information which may be available under the terms of The Energy Performance of Buildings (Certificates and Inspections) (England and Wales) Regulations 2007 or the Home Report if in relation to a residential property in Scotland.
*This is the average speed from the provider with the fastest broadband package available at this postcode. The average speed displayed is based on the download speeds of at least 50% of customers at peak time (8pm to 10pm). Fibre/cable services at the postcode are subject to availability and may differ between properties within a postcode. Speeds can be affected by a range of technical and environmental factors. The speed at the property may be lower than that listed above. You can check the estimated speed and confirm availability to a property prior to purchasing on the broadband provider's website. Providers may increase charges. The information is provided and maintained by Decision Technologies Limited. **This is indicative only and based on a 2-person household with multiple devices and simultaneous usage. Broadband performance is affected by multiple factors including number of occupants and devices, simultaneous usage, router range etc. For more information speak to your broadband provider.
Map data ©OpenStreetMap contributors.








