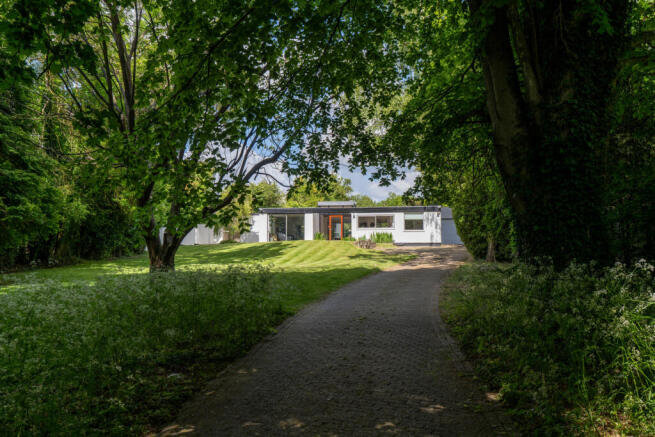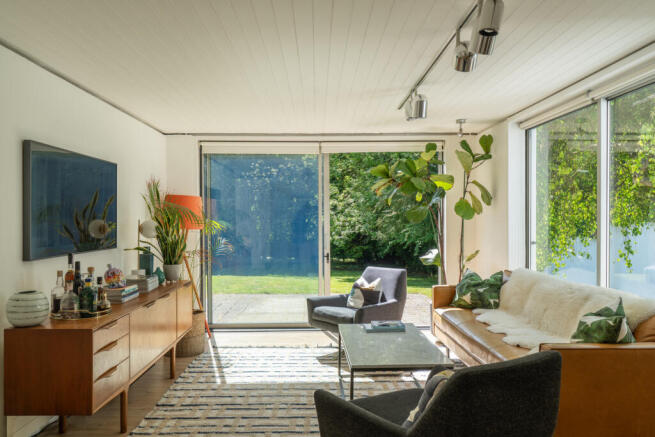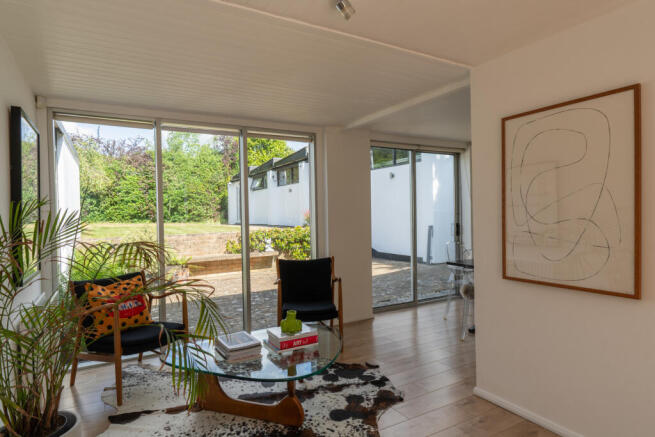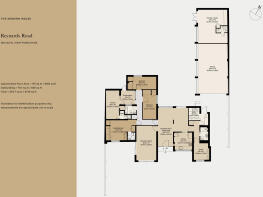
Reynards Road, Welwyn, Hertfordshire

- PROPERTY TYPE
Detached
- BEDROOMS
5
- BATHROOMS
4
- SIZE
2,742 sq ft
255 sq m
- TENUREDescribes how you own a property. There are different types of tenure - freehold, leasehold, and commonhold.Read more about tenure in our glossary page.
Freehold
Description
The Tour
The house is set back from a shared private approach road. Surrounded by established broad-leafed trees and grassy lawns, a short driveway bounds the front garden. This culminates at the paved walkway/terrace, lined with well-maintained shrubs and perennials, leading to the front of the house.
The building's flat-roofed, white façade is defined by crisp angles and a charcoal-painted fascia board that stretches along the roofline. The glazed front door is recessed between two lateral wings, allowing for unobstructed lines of sight through the entrance hall to the rear garden beyond.
Flooded with natural light care of floor-to-ceiling glazing, the generous hall visually connects both front and back gardens. Crisp white walls, white-washed shiplap ceilings and terracotta-tiled floors combine to create a welcoming space.
On the left is a generous and airy reception room with access to a south-facing terrace through sliding glass doors. On the right is an enclosed U-shaped kitchen, with contemporary white units and views over the front garden. Dual-aspect, the dining room has delightful views of the garden. Bounding glazed screens meld this area with the sunken west-facing patio - an ideal spot for late afternoon barbeques.
Something of a suntrap, the bright conservatory is an inviting retreat for reading or relaxing year-round and gives way to an adjacent study, cinema or games room. There is also a study, a utility room and a shower room on the other side of the hall.
There are three well-proportioned bedrooms: the spacious principal is at the front, with built-in wardrobes on two sides, a compact en suite shower room and uplifting views of the garden.
Two additional bedrooms lie at the rear, with large openings that afford leafy views of the secluded back garden. A shared bathroom is accessible from the hallway and has a bathtub and white mosaic tiles.
The rear section of the garage has been converted into a self-contained one-bedroom studio/annexe with a generous kitchen, shower room, and sitting, dining, and sleeping areas.
Outside Spaces
The house sits immersed in a plot of around half an acre, overlooking green belt land. Secluded and quiet, with a rural ambience, the garden is bounded by an impressive array of mature trees, shrubbery and, in late spring, swathes of cow parsley.
Several rooms have direct access to the paved terrace that extends along the back of the house, with areas for outdoor dining and lounging on warmer days. Banks of glazed doors in the living room also slide open to the south-facing patio - perfect for starting the day with a coffee, basking in the morning sunshine.
The generous grassy lawns, front and back, provide space for a game of football or cricket.
Originally the home of Baldwin’s collection of classic cars, the garage/workshop is unusually large, with high ceilings and an EV charger. It is partly used by the current owner as a workshop.
The Area
The house is located on Reynards Road, a private street just 15 minutes' walk from the village centre of Welwyn, also known as Old Welwyn. The village hub is well-served with a good selection of shops, pubs, and excellent dining options, alongside GPs, a dentist and other amenities.
Welwyn Garden City is approximately five miles south, offering a wider range of facilities, including a large shopping centre with a John Lewis department store and Waitrose supermarket.
St Albans is a 30-minute drive away and renowned for its thriving centre, dotted with enticing cafés, restaurants, independent shops and weekly markets - including the oldest street market in England. It is characterised by its historic architecture and many listed buildings, as well as St Albans Cathedral, Roman Verulamium Park and Museum and the River Ver.
There are many country parks and woodlands nearby, including Heartwood Forest, the site of England's largest new native woodland, Hatfield House and Tring Park.
Welwyn has a well-regarded primary school, and many more options are available in nearby villages and towns.
Welwyn North train station is less than three miles away and runs services to London King’s Cross in 19 minutes in one direction, or to Cambridge in 52 minutes in the other. Luton Airport is less than 30 minutes away by car.
Council Tax Band: G
- COUNCIL TAXA payment made to your local authority in order to pay for local services like schools, libraries, and refuse collection. The amount you pay depends on the value of the property.Read more about council Tax in our glossary page.
- Band: G
- PARKINGDetails of how and where vehicles can be parked, and any associated costs.Read more about parking in our glossary page.
- Garage
- GARDENA property has access to an outdoor space, which could be private or shared.
- Private garden
- ACCESSIBILITYHow a property has been adapted to meet the needs of vulnerable or disabled individuals.Read more about accessibility in our glossary page.
- Ask agent
Reynards Road, Welwyn, Hertfordshire
Add an important place to see how long it'd take to get there from our property listings.
__mins driving to your place
Get an instant, personalised result:
- Show sellers you’re serious
- Secure viewings faster with agents
- No impact on your credit score



Your mortgage
Notes
Staying secure when looking for property
Ensure you're up to date with our latest advice on how to avoid fraud or scams when looking for property online.
Visit our security centre to find out moreDisclaimer - Property reference TMH82121. The information displayed about this property comprises a property advertisement. Rightmove.co.uk makes no warranty as to the accuracy or completeness of the advertisement or any linked or associated information, and Rightmove has no control over the content. This property advertisement does not constitute property particulars. The information is provided and maintained by The Modern House, London. Please contact the selling agent or developer directly to obtain any information which may be available under the terms of The Energy Performance of Buildings (Certificates and Inspections) (England and Wales) Regulations 2007 or the Home Report if in relation to a residential property in Scotland.
*This is the average speed from the provider with the fastest broadband package available at this postcode. The average speed displayed is based on the download speeds of at least 50% of customers at peak time (8pm to 10pm). Fibre/cable services at the postcode are subject to availability and may differ between properties within a postcode. Speeds can be affected by a range of technical and environmental factors. The speed at the property may be lower than that listed above. You can check the estimated speed and confirm availability to a property prior to purchasing on the broadband provider's website. Providers may increase charges. The information is provided and maintained by Decision Technologies Limited. **This is indicative only and based on a 2-person household with multiple devices and simultaneous usage. Broadband performance is affected by multiple factors including number of occupants and devices, simultaneous usage, router range etc. For more information speak to your broadband provider.
Map data ©OpenStreetMap contributors.





