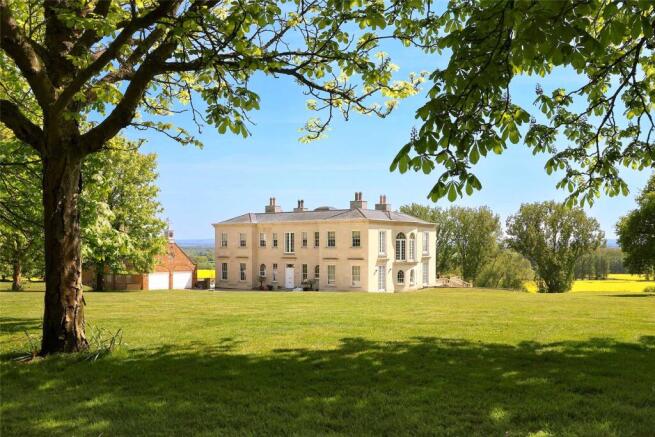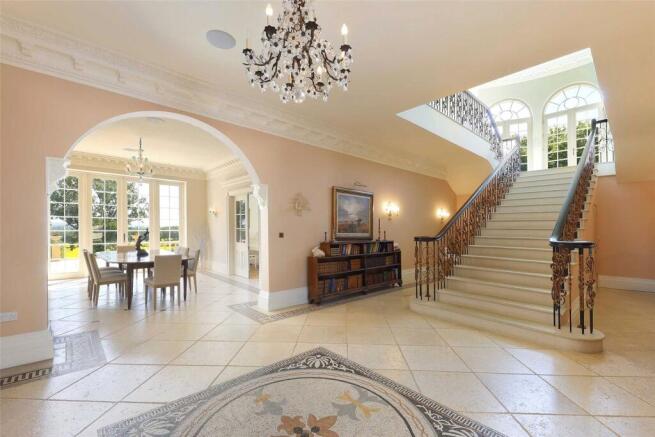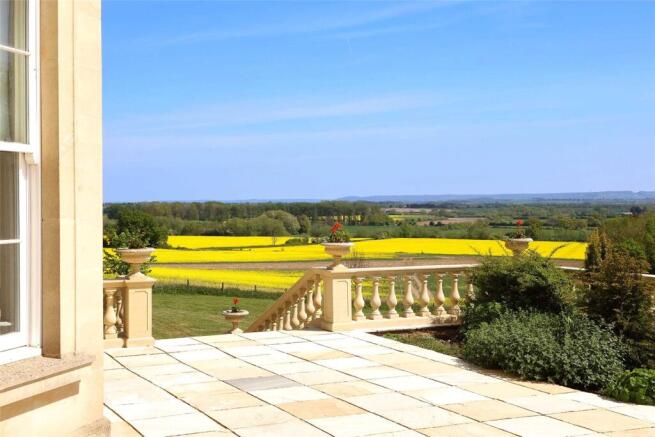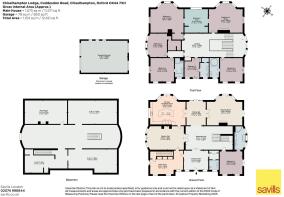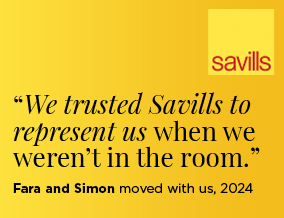
Cuddesdon Road, Chiselhampton, Oxford, OX44

- PROPERTY TYPE
Detached
- BEDROOMS
7
- BATHROOMS
3
- SIZE
11,571 sq ft
1,075 sq m
- TENUREDescribes how you own a property. There are different types of tenure - freehold, leasehold, and commonhold.Read more about tenure in our glossary page.
Freehold
Key features
- Designed by ADAM Architecture
- Principal bedroom suite, 6 further double bedrooms
- 3 reception rooms with 4,000 sq ft basement
- Kitchen/ breakfast room with exceptional views
- Gym
- Outdoor swimming pool
- Garage/workshop
- In all about 12 acres
- EPC Rating = E
Description
Description
Chiselhampton Lodge has been in the same family and a well-loved family home for 47 years. In 2007, born of the desire to create a quintessential Georgian country manor house, the previous house was demolished. Under the careful stewardship of the family, the present house was designed and built. It now presents a rare opportunity for the next custodian to complete this exciting project. Situated in an unsurpassed position with far reaching views towards the rolling Chiltern Hills.
The inspiration was to build with architectural integrity, befitting its stunning situation. The house now offers the opportunity and scope for any future custodian to imprint their own needs and requirements.
Designed by ADAM Architecture, experts in the field of classical and traditional architecture, and recognised globally for their award-winning projects. The house showcases the marriage of period design with time-honoured craftsmanship and the requirements of 21st century living.
In typical Georgian style, the three stone-flagged entrance halls have views through the house to the grounds beyond. Tall ceilings, large windows and square, light filled rooms make for pleasing proportions, and provide the space to entertain on a grand scale with ease.
The classically designed interior showcases impressive craftsmanship and materials. Bespoke, Georgian inspired skirting, architraves and door linings, intricate plaster cornicing, 12 pane sash windows, natural stone and wide plank oak flooring all feature throughout the house.
The ground floor is mostly complete with all rooms radiating from the reception halls, accessed through tall French doors, all with wonderful views. The limestone floor throughout the centre of the house has a stunning mosaic centrepiece and border.
The dual aspect kitchen features bespoke painted wooden cabinetry, beneath pale granite worktops and a large island unit with an oak breakfast bar. Appliances include a five zone induction hob, integrated dishwasher, fan oven, steam oven, coffee machine and two warming drawers, all Miele. Also, a built in Wolf oven, Sub-Zero fridge freezer and wine fridge and a Fisher & Paykel glass dishwasher.
The lovely drawing room, also dual aspect, has an open fireplace and French doors onto the garden. The dining room also has French doors, designed to open to a Juliet balcony (not yet in place) overlooking the pool terrace. A fireplace is in situ, with the choice of surround left to the next custodian. A further door opens directly to the kitchen. The large utility and boot room has a bank of full height storage cupboards to one wall and a laundry chute from the first floor. There is also a secondary staircase to the basement.
Also to the ground floor is a guest bedroom suite and cloakroom. A door from the hall opens to the main staircase to the basement.
The magnificent central stone staircase rises to a half landing and returns to a large galleried space, designed for use as a further reception room. Plumbing and power are in place for a kitchenette to the rear wall. A large cupola above floods the centre of the house with natural light.
To the first floor are five bedroom suites, two are complete with high end bathroom fittings. There is also a large study/further bedroom with a magnificent stone fireplace with carved detailing.
All bedrooms and study have French doors designed to open to Juliet balconies with views across the gardens and grounds. Brackets are in place but not the balconies.
The basement, accessed by two staircases is incomplete. The walls are in place to provide a large cinema/games room, wine cellar and tasting room, spa complex, gym and plant room.
Technical specification
• House clad in four inch thick Hartham Park Bath stone
• Double glazed throughout
• Cat 6 cabling throughout enabling high quality audio visual
• Lifebreath heat recovery system
• Filtered water system throughout
• Contemporary lighting system throughout
• Bose sound system to reception halls and kitchen.
• Underfloor heating throughout
• High end kitchen appliances by Miele, Wolf and Sub-Zero
• Completed bathrooms have high end fittings by C P Hart and Aston Matthews.
• Sauna in the en suite to the principal bedroom.
Outside
The house sits magnificently in an elevated position with views over its grounds and The Chiltern Hills beyond.
An avenue of trees, flanked by wide lawns, lines the drive which descends from the lane to the front of the house.
A large terrace spans the south facing rear of the house. Wide steps to three sides drop to the lawns that sweep down to a small copse and pond on the boundary. Approximately two acres of mixed woodland lies to the west of the land with the field beyond.
The pool lies to the east of the house and the brick double garage has a workshop to the rear and features a clock tower and weather vane.
Location
Set amidst 12 acres of rolling lawns and woodland, Chiselhampton Lodge is a rare find, tucked away, but within easy striking distance of national road and rail links, via the M40, Didcot Parkway and Haddenham & Thame Parkway stations.
Stadhampton, two miles away, has a convenience store and mobile post office. Nearby market towns of Wallingford and Abingdon are ideal for everyday shopping, with their regular markets and choice of supermarkets. Oxford offers a wider choice of independent shopping and a wealth of cultural activities.
The world renowned Le Manoir aux Quat’Saisons is about four miles away and The Bat and Ball pub at Cuddesdon, two miles. Garsington Opera, now on the Wormsley Estate, and Estelle Manor are only 14 and 20 miles away respectively.
Schooling
There are highly regarded independent day schools in Abingdon and Oxford, including St Helen and St Katharine’s, Abingdon School, Oxford High and Magdalen College. Public schools within easy reach include St Edward’s, Radley College, Downe House, Cheltenham College, Cheltenham Ladies, Eton, Marlborough College, The Dragon School and Oxford University.
Little Milton, Garsington and Wheatley all have primary schools.
Square Footage: 11,571 sq ft
Acreage: 12 Acres
Brochures
Web Details- COUNCIL TAXA payment made to your local authority in order to pay for local services like schools, libraries, and refuse collection. The amount you pay depends on the value of the property.Read more about council Tax in our glossary page.
- Band: H
- PARKINGDetails of how and where vehicles can be parked, and any associated costs.Read more about parking in our glossary page.
- Yes
- GARDENA property has access to an outdoor space, which could be private or shared.
- Yes
- ACCESSIBILITYHow a property has been adapted to meet the needs of vulnerable or disabled individuals.Read more about accessibility in our glossary page.
- Ask agent
Cuddesdon Road, Chiselhampton, Oxford, OX44
Add an important place to see how long it'd take to get there from our property listings.
__mins driving to your place
Get an instant, personalised result:
- Show sellers you’re serious
- Secure viewings faster with agents
- No impact on your credit score
Your mortgage
Notes
Staying secure when looking for property
Ensure you're up to date with our latest advice on how to avoid fraud or scams when looking for property online.
Visit our security centre to find out moreDisclaimer - Property reference SUS220308. The information displayed about this property comprises a property advertisement. Rightmove.co.uk makes no warranty as to the accuracy or completeness of the advertisement or any linked or associated information, and Rightmove has no control over the content. This property advertisement does not constitute property particulars. The information is provided and maintained by Savills, Residential & Country Agency. Please contact the selling agent or developer directly to obtain any information which may be available under the terms of The Energy Performance of Buildings (Certificates and Inspections) (England and Wales) Regulations 2007 or the Home Report if in relation to a residential property in Scotland.
*This is the average speed from the provider with the fastest broadband package available at this postcode. The average speed displayed is based on the download speeds of at least 50% of customers at peak time (8pm to 10pm). Fibre/cable services at the postcode are subject to availability and may differ between properties within a postcode. Speeds can be affected by a range of technical and environmental factors. The speed at the property may be lower than that listed above. You can check the estimated speed and confirm availability to a property prior to purchasing on the broadband provider's website. Providers may increase charges. The information is provided and maintained by Decision Technologies Limited. **This is indicative only and based on a 2-person household with multiple devices and simultaneous usage. Broadband performance is affected by multiple factors including number of occupants and devices, simultaneous usage, router range etc. For more information speak to your broadband provider.
Map data ©OpenStreetMap contributors.
