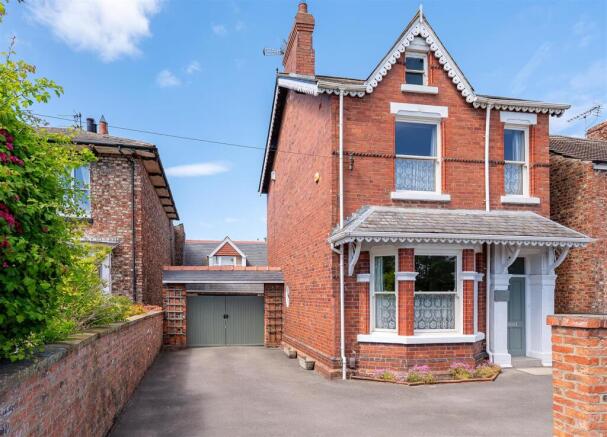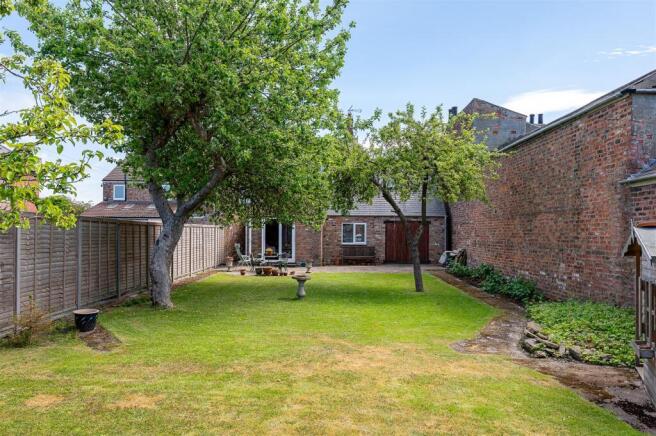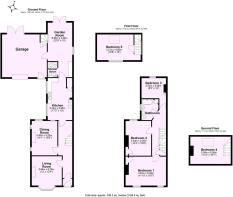
5 bedroom detached house for sale
Malton Road, York, YO31 9LT

- PROPERTY TYPE
Detached
- BEDROOMS
5
- BATHROOMS
2
- SIZE
2,157 sq ft
200 sq m
- TENUREDescribes how you own a property. There are different types of tenure - freehold, leasehold, and commonhold.Read more about tenure in our glossary page.
Freehold
Key features
- A Wonderful Example of a Family Home
- Conveniently Located Close to Amenities, the City Centre, A64 and The Stray
- Well Appointed Living Room and Separate Dining Room
- Kitchen Dining Room with Underfloor Heating
- Additional Ground Floor Reception Room, First Floor Bedroom and Shower Room
- Three First Floor Double Bedrooms and a Family Bathroom
- Loft Conversion with Double Bedroom
- Large Lawned Garden, Double Garage and Off Street Parking for Several Cars
- Solar Panels Currently returning Approximately £1000 Per annum
- No Onward Chain
Description
The Poplars – A Substantial & Characterful Family Residence
Welcome to The Poplars, an impressive and much-loved family home. Occupying a generous and private plot, this substantial property offers over 2,000 sq ft of beautifully maintained living space, blending original period charm with thoughtful modern enhancements.
This exceptionally spacious five-bedroom home stands proudly on the sought-after Heworth area on Malton Road, offering unrivalled access to York city centre, the outer ring road, and the vibrant Vanguard Shopping Park—just a short 15-minute walk away. The location also benefits from excellent local transport links, is just moments from The Stray, and is close to a highly regarded nursery. It also falls within the catchment area of some of York’s top primary and secondary schools, making it an ideal setting for family life.
From the moment you step inside, the sense of space is immediately apparent. The wide and welcoming entrance hall leads to two principal reception rooms: a stylish front-facing living room with a feature fireplace and bespoke double-glazed sash windows, and a separate dining room that flows into the large kitchen.
The bright and expansive kitchen is the heart of the home, complete with a range of wall and base units and ample dining space. Contemporary floor tiles with electric underfloor heating complement the characterful exposed ceiling beams, creating a blend of old and new.
What truly sets this home apart is the versatile extended living area beyond the kitchen—ideal for multigenerational living. This space includes a cosy sitting room opening onto the garden, a modern shower room, and a generous double bedroom, offering a self-contained area perfect for guests, older relatives, or independent teenagers.
Upstairs, the first floor hosts three well-proportioned bedrooms and a large family bathroom, complete with a four-piece suite and a stunning freestanding bath. A second staircase leads to the loft conversion, providing a fifth double bedroom with a Velux roof light—ideal as a private guest suite, teenager’s retreat, or home office.
Outside, the generous and private rear garden is a tranquil haven, featuring mature fruit trees, a spacious lawn, and a patio seating area for summer entertaining. A large double garage with electric door and secure gated driveway adds further appeal, with ample off-street parking available at the front.
The house is also fitted with solar panels offering a good return income.
In Summary:
The Poplars is a substantially sized period home that is as unique as it is spacious. With its versatile layout, over 2,000 sq ft of accommodation, and a fantastic location, it offers an exceptional opportunity for growing families or those seeking flexible, character-filled living.
After 45 wonderful years, the current owner is now moving only due to downsizing—a testament to how well this home has served as a spacious, comfortable, and much-loved family residence.
General Remarks -
Fixtures And Fittings - All fixtures and fittings are specifically excluded from the sale unless they are mentioned in the particulars of sale.
Location - Situated on Malton Road, in the Heworth area, lying to the North East of the city centre
Services - Mains supplies of water, electricity and drainage. Gas fired central heating.
Local Authority York - City of York Council, West Offices, Station Rise, York, YO1 6GA. Telephone .
Viewing Micklegate - All viewing is strictly by prior appointment with the sole selling agents, Hudson Moody. Please contact our offices at 58, Micklegate, York, YO1 6LF. Telephone .
Offer Procedure - Before contacting a Building Society, Bank or Solicitor you should make your offer to the office dealing with the sale, as any delay may result in the sale being agreed to another purchaser, thus incurring unnecessary costs. Under the Estate Agency Act 1991, you will be required to provide us with financial information in order to verify your position, before we can recommend your offer to the vendor. We will also require proof of identification in order to adhere to Money Laundering Regulations.
Brochures
Malton Road, York, YO31 9LT- COUNCIL TAXA payment made to your local authority in order to pay for local services like schools, libraries, and refuse collection. The amount you pay depends on the value of the property.Read more about council Tax in our glossary page.
- Band: E
- PARKINGDetails of how and where vehicles can be parked, and any associated costs.Read more about parking in our glossary page.
- Yes
- GARDENA property has access to an outdoor space, which could be private or shared.
- Yes
- ACCESSIBILITYHow a property has been adapted to meet the needs of vulnerable or disabled individuals.Read more about accessibility in our glossary page.
- Ask agent
Malton Road, York, YO31 9LT
Add an important place to see how long it'd take to get there from our property listings.
__mins driving to your place
Get an instant, personalised result:
- Show sellers you’re serious
- Secure viewings faster with agents
- No impact on your credit score
Your mortgage
Notes
Staying secure when looking for property
Ensure you're up to date with our latest advice on how to avoid fraud or scams when looking for property online.
Visit our security centre to find out moreDisclaimer - Property reference 33926595. The information displayed about this property comprises a property advertisement. Rightmove.co.uk makes no warranty as to the accuracy or completeness of the advertisement or any linked or associated information, and Rightmove has no control over the content. This property advertisement does not constitute property particulars. The information is provided and maintained by Hudson Moody, York City Centre. Please contact the selling agent or developer directly to obtain any information which may be available under the terms of The Energy Performance of Buildings (Certificates and Inspections) (England and Wales) Regulations 2007 or the Home Report if in relation to a residential property in Scotland.
*This is the average speed from the provider with the fastest broadband package available at this postcode. The average speed displayed is based on the download speeds of at least 50% of customers at peak time (8pm to 10pm). Fibre/cable services at the postcode are subject to availability and may differ between properties within a postcode. Speeds can be affected by a range of technical and environmental factors. The speed at the property may be lower than that listed above. You can check the estimated speed and confirm availability to a property prior to purchasing on the broadband provider's website. Providers may increase charges. The information is provided and maintained by Decision Technologies Limited. **This is indicative only and based on a 2-person household with multiple devices and simultaneous usage. Broadband performance is affected by multiple factors including number of occupants and devices, simultaneous usage, router range etc. For more information speak to your broadband provider.
Map data ©OpenStreetMap contributors.









