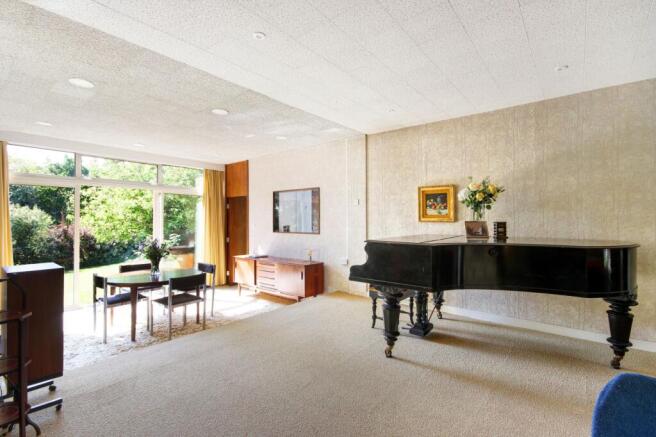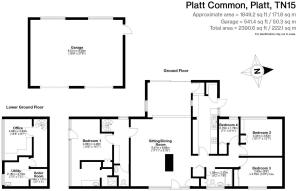Platt Common, Platt, TN15

- PROPERTY TYPE
Detached
- BEDROOMS
4
- BATHROOMS
2
- SIZE
2,390 sq ft
222 sq m
- TENUREDescribes how you own a property. There are different types of tenure - freehold, leasehold, and commonhold.Read more about tenure in our glossary page.
Freehold
Key features
- Architecturally designed mid-century ranch style house
- Embracing open plan living over just under 2000 square feet
- 4 bedrooms and 2 bathrooms
- Set in a generous and secluded plot with carriageway driveway
- Double garage and driveway parking
- Mature and established wrap-around gardens
- Set on a highly desirable private drive in the village of Platt
- Close to extensive local amenities and mainline stations in the neighbouring towns of Borough Green and Sevenoaks
- No onward chain
Description
This unique architecturally designed ranch style home, built in the 1950s and situated in a very secluded and generous corner plot, comes to the market for the first time in over 70 years. The setting of the house is very special, being set at the end of a highly desirable private road in the popular village of Platt, with a wonderful carriageway driveway. The house embraces its mid-century roots over predominately single story living, with a later addition taking advantage of the incline to create a lower level study and utility room. Viewing is highly recommended to understand the charm and potential that this house offers.
The dimensions of the rooms are superb and there is a beautiful flow of flexible accommodation. The entrance hall leads seamlessly into the main living accommodation, segregated by an open fire with its original stone chimney breast. A few steps down lead to the generous dining area, with sliding doors providing a wonderful vista over the rear garden. Adjacent and therefore perfectly positioned is the kitchen, with a range of wall and base units and rear door to the garden.
The accommodation is incredibly versatile, with 3 bedrooms and bathroom set to one side of the main living area and the master bedroom with its private dressing room area and ensuite shower room to the other side. A Juliet balcony provides a peaceful outlook over the side gardens. Every room is flooded with light thanks to the large picture windows that overlook the surrounding grounds, and all bedrooms feature fitted wardrobes.
A spiral staircase to one side of the house leads down to the home office, flanked with high windows, and adjacent is a utility room, plumbed for washing and drying of laundry.
Some updating and modernisation would further enhance the very fine and unique mid-century features of this lovely property, and there is plenty of scope for it to be extended (STPP).
The grounds and setting are a real feature of this property. The carriageway driveway provides easy access to the property and leads to the double garage. The gardens to the rear have a lovely westerly orientation, and feature mature shrubs, trees, a large lawn and terrace. The garden is flanked with trees, resulting in a very private and pleasant setting.
The current owners have not explored this option but do believe that there is potential for a second dwelling to be built on the plot, thanks to the generous situation and double access that the house enjoys. No assurances can be given on this point, and this would be something for the new owners to explore and would of course be subject to all necessary consents.
Early viewing of this property is recommended for families, couples and developers as it is sold with no onward chain.
Material Information Disclosure -
National Trading Standards Material Information Part B Requirements (information that should be established for all properties)
Property Construction – brick and block
Property Roofing – clay tiles
Electricity Supply - mains
Water Supply - mains
Sewerage - mains
Heating – gas central heating
Broadband – ADSL cable
Mobile Signal / Coverage - good
National Trading Standards Material Information Part C Requirements (information that may or may not need to be established depending on whether the property is affected or impacted by the issue in question)
Building Safety – There is asbestos in the boiler room ceiling which was cut when the new boiler was installed. This was undertaken by a licenced contractor.
Restrictions – no known concerns
Rights and Easements - no known concerns
Flood Risk - no known concerns
Coastal Erosion Risk - no known concerns
Planning Permission - no known concerns
Accessibility / Adaptations - mainly lateral living (with one end with split level)
Coalfield / Mining Area - no known concerns
PLEASE NOTE: Should you wish to proceed with an offer on this property, we are obligated by HMRC to conduct mandatory Anti-Money Laundering Checks. We outsource these checks to our compliance partners at Coadjute and they charge a fee for this service.
EPC Rating: D
Location
Platt is a picturesque and charming village with a wonderful sense of community thanks to its well-regarded primary school and village pub. Further amenities can also be found in neighbouring Borough Green, West Malling and Plaxtol. The Chaser in nearby Shipbourne is also well worth a visit. If exploring the local countryside appeals, beautiful Platt Woods is on the doorstep and there are a host of footpaths and bridleways close by. The market town of Sevenoaks, with its wide range of restaurants, shops, supermarkets and mainline station, is just 7 miles away, with fast and frequent train service to London (London Bridge, Cannon Street and Charing Cross). Both Tonbridge and Sevenoaks are well served by a range of excellent grammar schools, and there are also many independent preparatory options, and for secondary level, Tonbridge school and Sevenoaks School, the latter having very successfully delivered the International Baccalaureate (IB) for many years now.
Garden
Expansive corner plot with mature shrubs
Parking - Double garage
Parking - Driveway
- COUNCIL TAXA payment made to your local authority in order to pay for local services like schools, libraries, and refuse collection. The amount you pay depends on the value of the property.Read more about council Tax in our glossary page.
- Band: G
- PARKINGDetails of how and where vehicles can be parked, and any associated costs.Read more about parking in our glossary page.
- Garage,Driveway
- GARDENA property has access to an outdoor space, which could be private or shared.
- Private garden
- ACCESSIBILITYHow a property has been adapted to meet the needs of vulnerable or disabled individuals.Read more about accessibility in our glossary page.
- Ask agent
Platt Common, Platt, TN15
Add an important place to see how long it'd take to get there from our property listings.
__mins driving to your place
Get an instant, personalised result:
- Show sellers you’re serious
- Secure viewings faster with agents
- No impact on your credit score


Your mortgage
Notes
Staying secure when looking for property
Ensure you're up to date with our latest advice on how to avoid fraud or scams when looking for property online.
Visit our security centre to find out moreDisclaimer - Property reference db6775db-320b-47aa-86f3-9fb98d91b8a0. The information displayed about this property comprises a property advertisement. Rightmove.co.uk makes no warranty as to the accuracy or completeness of the advertisement or any linked or associated information, and Rightmove has no control over the content. This property advertisement does not constitute property particulars. The information is provided and maintained by Maddisons Residential Ltd, Tunbridge Wells. Please contact the selling agent or developer directly to obtain any information which may be available under the terms of The Energy Performance of Buildings (Certificates and Inspections) (England and Wales) Regulations 2007 or the Home Report if in relation to a residential property in Scotland.
*This is the average speed from the provider with the fastest broadband package available at this postcode. The average speed displayed is based on the download speeds of at least 50% of customers at peak time (8pm to 10pm). Fibre/cable services at the postcode are subject to availability and may differ between properties within a postcode. Speeds can be affected by a range of technical and environmental factors. The speed at the property may be lower than that listed above. You can check the estimated speed and confirm availability to a property prior to purchasing on the broadband provider's website. Providers may increase charges. The information is provided and maintained by Decision Technologies Limited. **This is indicative only and based on a 2-person household with multiple devices and simultaneous usage. Broadband performance is affected by multiple factors including number of occupants and devices, simultaneous usage, router range etc. For more information speak to your broadband provider.
Map data ©OpenStreetMap contributors.




