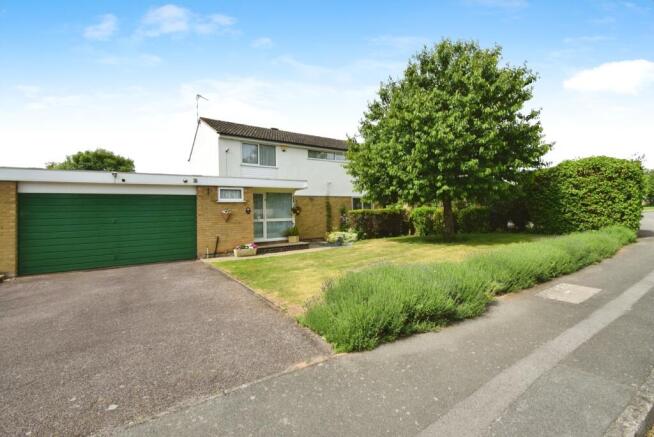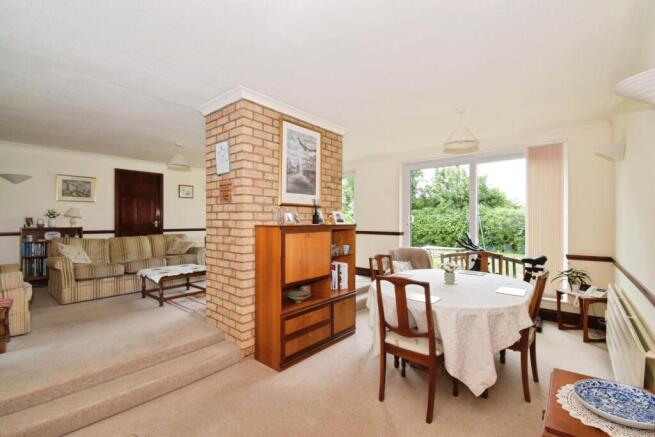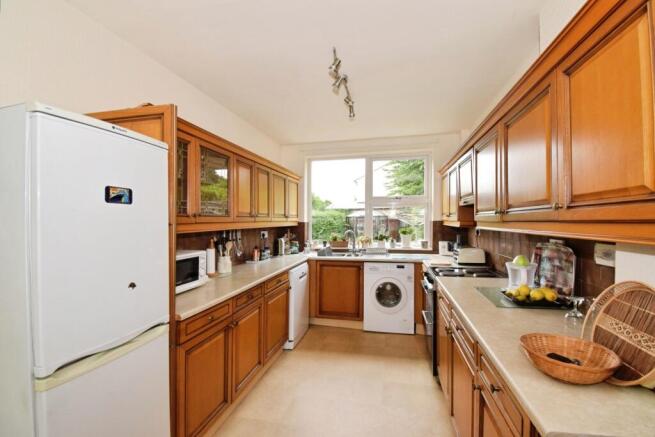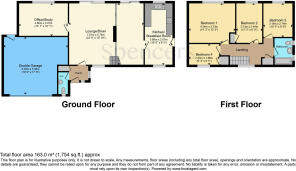Sherborne Avenue, Wigston, Leicestershire, LE18

- PROPERTY TYPE
Detached
- BEDROOMS
4
- BATHROOMS
1
- SIZE
Ask agent
- TENUREDescribes how you own a property. There are different types of tenure - freehold, leasehold, and commonhold.Read more about tenure in our glossary page.
Freehold
Key features
- Extended Four Bedroom Detached Family Home
- Sought After Cul-de-Sac Position
- Generous and Private Plot
- Well Presented and Maintained
- Spacious and Versatile Living Accommodation
- Large Lounge and Dining Area
- Separate Office/Study
- Ground Floor WC & First Floor Bathroom
- Driveway Parking & Double Garage
- Well-Tended & Mature Rear Garden
Description
Access to the home is via a large porch area, off which is a cloakroom/storage cupboard as well as a ground floor WC and wash hand basin. A further door opens to the property's main lounge.
The lounge and dining area sit open plan to each other either side of a central exposed brick chimney. This creates one impressively spacious reception area ideal for large family gatherings or other social occasions. The room is filled with plenty of natural light thanks to two sets of sliding patio doors that open to the garden at the rear and a further window in the lounge area to the front elevation. Being such a large open space the room can be configured in a multitude of ways with ample space for an assortment of lounge, dining and display furniture. The main focal point of the lounge area is a feature fireplace set onto one side of the exposed brick chimney. A door from the lounge takes you through to the office whilst a door from the dining area leads into the kitchen.
The kitchen again is a dual aspect room with windows to both front and rear. There is an extensive range of base and wall mounted fitted storage and display units with roll-edge work surfaces and a one and a half bowl stainless-steel sink and drainer. There is space for a cooker, American style fridge/freezer, a further standard fridge/freezer as well as plumbing for a washing machine.
The study/office was created through extension behind the double garage. Although, the current owners have typically used this room as a working space it is a very versatile room and could obviously be used as a second sitting room, play/games room or even a fifth bedroom if required.
Stairs from the lounge rise up to a first floor landing which off it has a useful storage cupboard and an airing cupboard.
The principal bedroom is a generous double room with a large window to the rear that overlooks the garden. In fact, the three largest bedrooms all enjoy views of the garden. The main bedroom has plenty of space for freestanding wardrobes and drawers and easily accommodates a king sized bed.
The second bedroom is also a double room and benefits from a built-in wardrobe/cupboard. The third bedroom, again, is a well-proportioned double room whilst the fourth bedroom is the only single room but does have a built-in over stairs wardrobe that helps save valuable space.
Finally, there is a family bathroom which comprises a three piece suite to include a bath with shower over, low flush WC and pedestal wash hand basin.
To the front of the home there is a lawned front garden with a lavender border, mature hedgerow and single tree that both provide privacy and enhance kerb appeal. Adjacent to the front garden is a driveway that offer off-road parking as well as direct car access to the double garage.
The double garage can be access via the main door or a personal door from the rear garden. There is light and power with the garage, not only used for parking but also workshop, further utility and storage space.
At the rear is a delightful family garden. The garden has a central lawn that is surrounded by well stocked planted borders containing a variety of shrubs, trees and flowering plants. There is a paved patio seating area, greenhouse and timber-built storage shed.
This is a fantastic family home that has obviously been well loved and looked after. Occupying an enviable position and with scope to add further value in the future, either through further enlargement or modernisation this home must be viewed internally to truly appreciate its position, the space it offers and its potential moving forward.
Wigston is a suburb situated to the South of Leicester City Centre. A popular local hub the main High Street provides a wide range of local shops, amenities, restaurants and eateries. The transport links for commuters are excellent heading into and out of the city by road either by car and regularly serviced bus routes or by rail via South Wigston train station. In addition, there are a number of reputable local schools for all age groups.
- COUNCIL TAXA payment made to your local authority in order to pay for local services like schools, libraries, and refuse collection. The amount you pay depends on the value of the property.Read more about council Tax in our glossary page.
- Band: E
- PARKINGDetails of how and where vehicles can be parked, and any associated costs.Read more about parking in our glossary page.
- Garage,Driveway
- GARDENA property has access to an outdoor space, which could be private or shared.
- Yes
- ACCESSIBILITYHow a property has been adapted to meet the needs of vulnerable or disabled individuals.Read more about accessibility in our glossary page.
- Ask agent
Sherborne Avenue, Wigston, Leicestershire, LE18
Add an important place to see how long it'd take to get there from our property listings.
__mins driving to your place
Get an instant, personalised result:
- Show sellers you’re serious
- Secure viewings faster with agents
- No impact on your credit score



Your mortgage
Notes
Staying secure when looking for property
Ensure you're up to date with our latest advice on how to avoid fraud or scams when looking for property online.
Visit our security centre to find out moreDisclaimer - Property reference WIG250214. The information displayed about this property comprises a property advertisement. Rightmove.co.uk makes no warranty as to the accuracy or completeness of the advertisement or any linked or associated information, and Rightmove has no control over the content. This property advertisement does not constitute property particulars. The information is provided and maintained by Spencers Estate Agency, Wigston. Please contact the selling agent or developer directly to obtain any information which may be available under the terms of The Energy Performance of Buildings (Certificates and Inspections) (England and Wales) Regulations 2007 or the Home Report if in relation to a residential property in Scotland.
*This is the average speed from the provider with the fastest broadband package available at this postcode. The average speed displayed is based on the download speeds of at least 50% of customers at peak time (8pm to 10pm). Fibre/cable services at the postcode are subject to availability and may differ between properties within a postcode. Speeds can be affected by a range of technical and environmental factors. The speed at the property may be lower than that listed above. You can check the estimated speed and confirm availability to a property prior to purchasing on the broadband provider's website. Providers may increase charges. The information is provided and maintained by Decision Technologies Limited. **This is indicative only and based on a 2-person household with multiple devices and simultaneous usage. Broadband performance is affected by multiple factors including number of occupants and devices, simultaneous usage, router range etc. For more information speak to your broadband provider.
Map data ©OpenStreetMap contributors.




