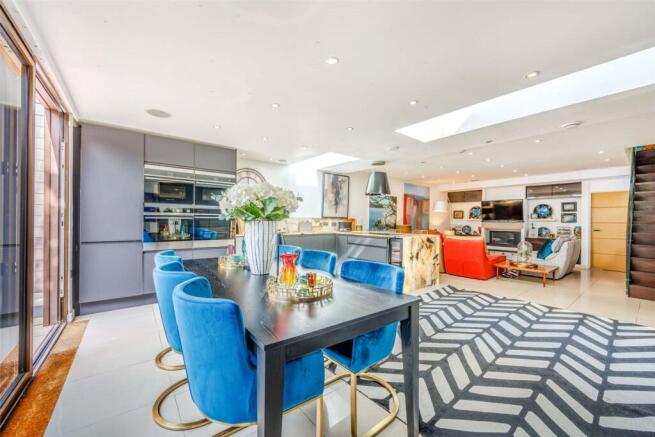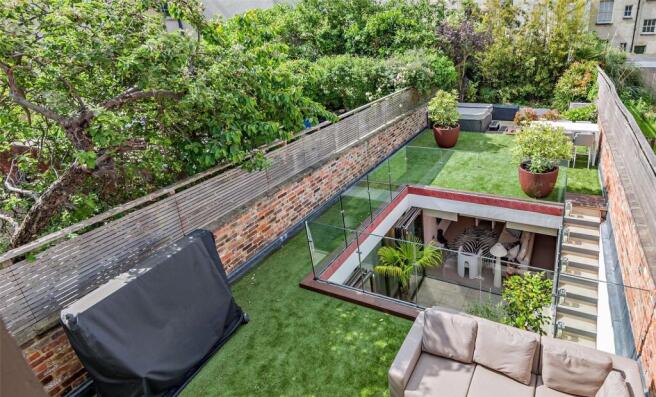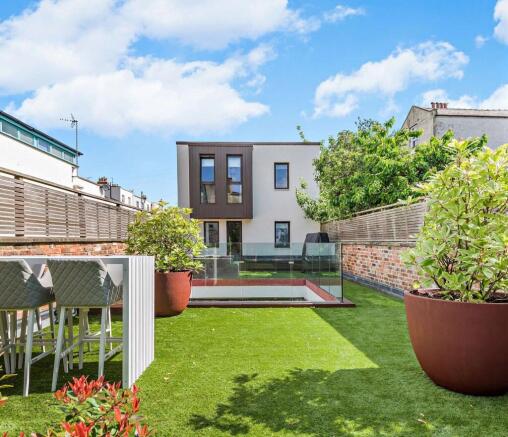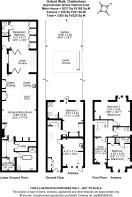Oxford Walk, Cheltenham, Gloucestershire, GL52
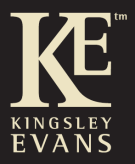
- PROPERTY TYPE
Detached
- BEDROOMS
5
- BATHROOMS
4
- SIZE
2,368 sq ft
220 sq m
- TENUREDescribes how you own a property. There are different types of tenure - freehold, leasehold, and commonhold.Read more about tenure in our glossary page.
Freehold
Description
A highly individual property that offers stunning living space that belies the simple, modern lines of the exterior. In the same ownership since its construction and forming part of the cutting edge style of the Grand Design family, this spacious and light home has the flexible living space to suit many audiences. Great thought on design and significant investment both cosmetically and with the technology has been put into the house and we are delighted to be bringing it to the open market with no onward chain.
When designing the house, the emphasis was to create a very sociable space that combined indoor living with immediate access to outside and this has certainly been achieved. The main living space combines a wonderful arrangement of a relaxed sitting room with Bio-Ethanol fireplace, very much an area for evening relaxation, open to a fabulous kitchen/dining/family space with bi-folding doors that lead to a gorgeous terrace and external staircase that rise to the main garden area.
The kitchen is fitted with a high-end range of bespoke cabinets with under lighting and quality appliances to include a Fisher & Paykel four ring induction hob and four oven cooker incorporating a microwave and steam oven, wine fridge, double drawer dishwasher, fridge and freezer and Quooker instant hot water/cold/water/sparkling water tap. The beautiful breakfast bar and work surface is made of natural quartz and the floors are porcelain tiles that continue out to the terrace creating a seamless flow of indoor to outdoor living also enhanced by the glass ceiling that is a stunning architectural feature of the house.
Across the terrace and also with an internal link is a stylish and fun room that has been used as a games room and a bedroom as it has its own en-suite shower and also lends itself to be a private guest suite or home office. This room has bi-folding doors that open to the terrace so an exceptional recreational space can be created with ease incorporating the private inner courtyard that is open overhead at ground floor level and enclosed by a glass surround.
The family bathroom within the house continues in the flamboyant style with flamingo wallpaper and a luxury suite with a deep central bath, quartz tiled shower with hand activated light, wash hand basin in a bespoke cabinet and w.c.
As befitting a house of this size and style, the functionality of the property has also been carefully considered and the house benefits from a utility room and plant room with fitted appliances and a Worcester Bosch electric heat source pump and boiler that provide the underfloor heating and hot water.
The bedroom accommodation is arranged over the ground and first floor with the main bedroom suite enjoying a lovely position in the house overlooking and with access directly on to the garden. There is a bank of fitted wardrobes and a smartly appointed en-suite shower room. Rising to the first floor, there is a large double bedroom and a smaller single that would make an excellent dressing room or study, served by a large cloakroom that we feel has space to create a full shower room.
The house also benefits from an independent annexe which has its own front door but which can also be accessed off the main reception hall. This makes for accommodation that is perfect for guests or as stylish lettable unit to create what has been, a significant income as an Airbnb over the years. The space is arranged as an open plan reception area with kitchenette and a staircase rises to a first floor double bedroom with concealed en-suite shower and cloakroom.
Outside
The outside space is a wonderful combination of private lower terrace and open ground level garden, all linked by an industrial style staircase that enhances the clean, modern lines of the interior. The lower terrace is effectively another room and a continuation of the sociable main reception room space. The ground level garden has an open aspect and is perfect for al-fresco dining and entertaining with a central feature of the glass surround over the sunken terrace. Decked areas provide the perfect spot for BBQ's and there is a fitted hot tub to the rear. The garden is enclosed by a lovely walled boundary that we understand is Grade II* listed.
The vendors park immediately outside their property and there is further unrestricted parking on the private drive and resident's parking permits are available.
Brochures
Particulars- COUNCIL TAXA payment made to your local authority in order to pay for local services like schools, libraries, and refuse collection. The amount you pay depends on the value of the property.Read more about council Tax in our glossary page.
- Band: TBC
- PARKINGDetails of how and where vehicles can be parked, and any associated costs.Read more about parking in our glossary page.
- Yes
- GARDENA property has access to an outdoor space, which could be private or shared.
- Yes
- ACCESSIBILITYHow a property has been adapted to meet the needs of vulnerable or disabled individuals.Read more about accessibility in our glossary page.
- Ask agent
Energy performance certificate - ask agent
Oxford Walk, Cheltenham, Gloucestershire, GL52
Add an important place to see how long it'd take to get there from our property listings.
__mins driving to your place
Get an instant, personalised result:
- Show sellers you’re serious
- Secure viewings faster with agents
- No impact on your credit score
Your mortgage
Notes
Staying secure when looking for property
Ensure you're up to date with our latest advice on how to avoid fraud or scams when looking for property online.
Visit our security centre to find out moreDisclaimer - Property reference CHL220184. The information displayed about this property comprises a property advertisement. Rightmove.co.uk makes no warranty as to the accuracy or completeness of the advertisement or any linked or associated information, and Rightmove has no control over the content. This property advertisement does not constitute property particulars. The information is provided and maintained by Kingsley Evans, Cheltenham. Please contact the selling agent or developer directly to obtain any information which may be available under the terms of The Energy Performance of Buildings (Certificates and Inspections) (England and Wales) Regulations 2007 or the Home Report if in relation to a residential property in Scotland.
*This is the average speed from the provider with the fastest broadband package available at this postcode. The average speed displayed is based on the download speeds of at least 50% of customers at peak time (8pm to 10pm). Fibre/cable services at the postcode are subject to availability and may differ between properties within a postcode. Speeds can be affected by a range of technical and environmental factors. The speed at the property may be lower than that listed above. You can check the estimated speed and confirm availability to a property prior to purchasing on the broadband provider's website. Providers may increase charges. The information is provided and maintained by Decision Technologies Limited. **This is indicative only and based on a 2-person household with multiple devices and simultaneous usage. Broadband performance is affected by multiple factors including number of occupants and devices, simultaneous usage, router range etc. For more information speak to your broadband provider.
Map data ©OpenStreetMap contributors.
