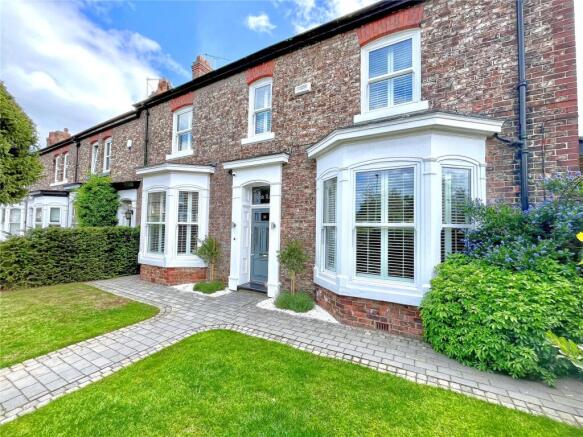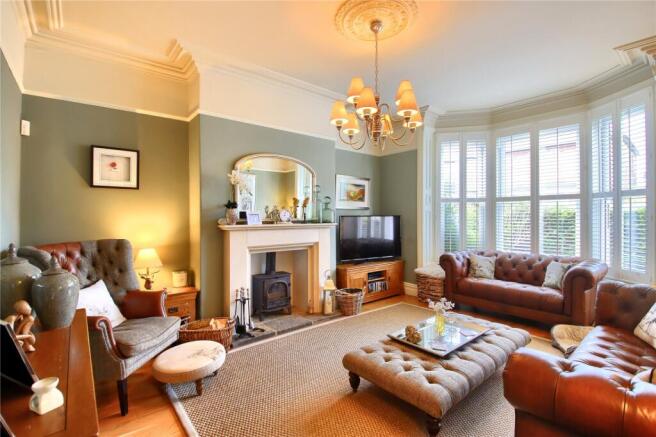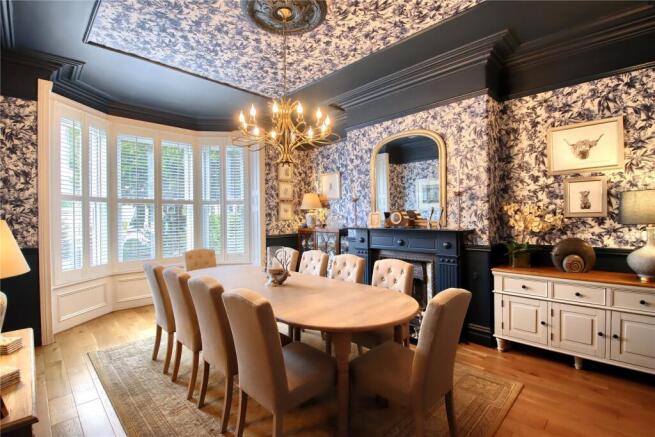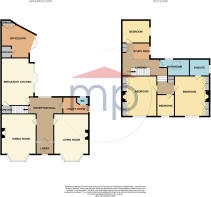
Albert Road, Eaglescliffe

- PROPERTY TYPE
End of Terrace
- BEDROOMS
4
- BATHROOMS
2
- SIZE
Ask agent
- TENUREDescribes how you own a property. There are different types of tenure - freehold, leasehold, and commonhold.Read more about tenure in our glossary page.
Freehold
Key features
- No Expense Has Been Spared in Creating This Wonderful, Double Fronted Period Residence Located on Albert Road in Eaglescliffe
- One of The Area’s Most Desirable Residential Addresses
- Great Care & Attention Has Been Taken by The Present Owners to Provide an Outstanding Home
- Retaining Many Character Features Whilst Being Enhanced by Beautiful Decor & High Quality Fittings Throughout
- Entrance Lobby, Hallway, Living Room, Dining Room, Breakfast Kitchen, Utility Room & Cloakroom/WC on The Ground Floor
- A Large First Floor Landing with Study Area Leads to The Four Delightful Bedrooms with The Master Having an En-Suite Shower Room, Together with The Luxurious Family Bathroom
- Externally There Are Landscaped Gardens to Front, Side & Rear, Together with A Versatile Gym/Outdoor Office
- Warmed By a Gas Central Heating System & Offers Double Glazed Windows with Many Having Fitted Shutters
- Albert Road Is Part of the ‘Old Eaglescliffe’ Conservation Area & Is Well Placed for Access to Highly Regarded Junior & Secondary Schooling, Eaglescliffe Railway Station, The Golf Course (truncated)
- Properties of This Calibre Are Rarely For Sale in This Prestigious Location & Early Internal Viewing Comes Unreservedly Recommended
Description
Tenure - Freehold
Council Tax Band D
GROUND FLOOR
Entrance Lobby
With attractive entrance door, decorative wall panelling, solid wood flooring, ceiling cornicing and internal door with leaded lights and matching top and side panels leading to the hallway.
Hallway
With decorative wall panelling, cast iron radiator, double glazed window with fitted shutters, solid wood flooring and ceiling cornicing. Staircase leading to the first floor.
Living Room
5.74m x 4.27m
Measured into bay A delightful room with wood burner set in an attractive fire surround with hearth. Double glazed bay window with fitted shutters, radiator, wood flooring, picture rail and cornicing.
Dining Room
5.77m x 4.27m
Measured into bay A beautifully decorated room with an open fire set in a feature surround with inset and hearth. Double glazed bay window with fitted shutters, two radiators and solid wood flooring. Decorate wall panelling, picture rail and cornicing.
Breakfast Kitchen
5.03m x 4m
Fitted with a bespoke range of fitted wall and floor units including some glazed display cabinets, together with a matching island unit/breakfast bar, attractive worktops and a Belfast style sink unit. Built in oven, combination oven/microwave and induction hob. Integrated dishwasher and fridge/freezer, two cast iron radiators, high quality flooring, coved ceiling and subway tiling to some walls. Under stairs storage cupboard, double glazed windows and double glazed French doors to the outdoor terrace.
Utility Room
3.18m x 2.06m
Fitted stainless steel sink unit, plumbing for automatic washing machine and vent for tumble dryer. Tiled floor, radiator, downlighting and double glazed side access door.
Cloakroom/WC
With low level WC and wash hand basin in vanity unit. Cast iron radiator, tiled floor and double glazed window.
FIRST FLOOR
Landing Incorporating a Study Area
Built in double cupboard, fitted book shelving, double glazed window with fitted shutters and loft hatch. Two radiators, decorative wall panelling and coved ceiling.
Bedroom One
4.88m x 3.89m
to robes A stunning Master Bedroom with period fireplace having patterned tiled inset and hearth. Fitted wardrobes, two radiators and double glazed window with fitted shutters. Picture rail and ceiling cornicing. Door with leaded lights to …
En-Suite Shower Room
2.34m x 2m
Double shower enclosure, wash hand basin in vanity unit and low level WC. Vaulted ceiling with downlighting, subway wall tiling, vertical radiator and double glazed window.
Bedroom Two
4.95m x 3.89m
Cast iron fireplace with tiled hearth. Fitted wardrobes, double glazed window with fitted shutters and radiator. Picture rail, ceiling cornicing and downlighting.
Bedroom Three
3.5m x 2.82m
Attractive cast iron fireplace, double glazed window with fitted shutters, picture rail and coved ceiling.
Bedroom Four
Double glazed window with fitted shutters, radiator and coved ceiling. Fitted desk unit and cabinets.
Bathroom
2.41m x 2.08m
3.43m reducing to 2.41m x 2.08m Enclosed bath with shower over and screen. Wash hand basin in vanity unit and semi-recessed low level WC. Part subway wall tiling, double glazed window with fitted shutters and roof window. Cast iron radiator/towel rail and ceiling downlighting.
EXTERNALLY
.
The property enjoys a generous corner plot within this prestigious area. To the front there are lawned gardens with block paved paths and a variety of shrubs. To the side there is a generous garden which is mainly laid to lawn with hedged boundary, shrub sections, a lovely covered paved patio area and garden shed. This area leads through to a rear paved terrace with established shrub borders and a useful dog shower.
Gym/Office
4.14m x 4m
(maximum measurements) A versatile space currently arranged as a gym, which would make a great outdoor office. There are two radiators, a feature roof lantern, built in double storage cupboard and walk-in cupboard housing the wall mounted Worcester boiler. Double glazed French doors open to the rear terrace.
Tenure - Freehold
Council Tax Band D
AGENTS REF:
DC/LS/YAR240135/02062025
Brochures
Particulars- COUNCIL TAXA payment made to your local authority in order to pay for local services like schools, libraries, and refuse collection. The amount you pay depends on the value of the property.Read more about council Tax in our glossary page.
- Band: D
- PARKINGDetails of how and where vehicles can be parked, and any associated costs.Read more about parking in our glossary page.
- Ask agent
- GARDENA property has access to an outdoor space, which could be private or shared.
- Yes
- ACCESSIBILITYHow a property has been adapted to meet the needs of vulnerable or disabled individuals.Read more about accessibility in our glossary page.
- Ask agent
Albert Road, Eaglescliffe
Add an important place to see how long it'd take to get there from our property listings.
__mins driving to your place
Get an instant, personalised result:
- Show sellers you’re serious
- Secure viewings faster with agents
- No impact on your credit score
Your mortgage
Notes
Staying secure when looking for property
Ensure you're up to date with our latest advice on how to avoid fraud or scams when looking for property online.
Visit our security centre to find out moreDisclaimer - Property reference YAR240135. The information displayed about this property comprises a property advertisement. Rightmove.co.uk makes no warranty as to the accuracy or completeness of the advertisement or any linked or associated information, and Rightmove has no control over the content. This property advertisement does not constitute property particulars. The information is provided and maintained by Michael Poole, Yarm. Please contact the selling agent or developer directly to obtain any information which may be available under the terms of The Energy Performance of Buildings (Certificates and Inspections) (England and Wales) Regulations 2007 or the Home Report if in relation to a residential property in Scotland.
*This is the average speed from the provider with the fastest broadband package available at this postcode. The average speed displayed is based on the download speeds of at least 50% of customers at peak time (8pm to 10pm). Fibre/cable services at the postcode are subject to availability and may differ between properties within a postcode. Speeds can be affected by a range of technical and environmental factors. The speed at the property may be lower than that listed above. You can check the estimated speed and confirm availability to a property prior to purchasing on the broadband provider's website. Providers may increase charges. The information is provided and maintained by Decision Technologies Limited. **This is indicative only and based on a 2-person household with multiple devices and simultaneous usage. Broadband performance is affected by multiple factors including number of occupants and devices, simultaneous usage, router range etc. For more information speak to your broadband provider.
Map data ©OpenStreetMap contributors.





