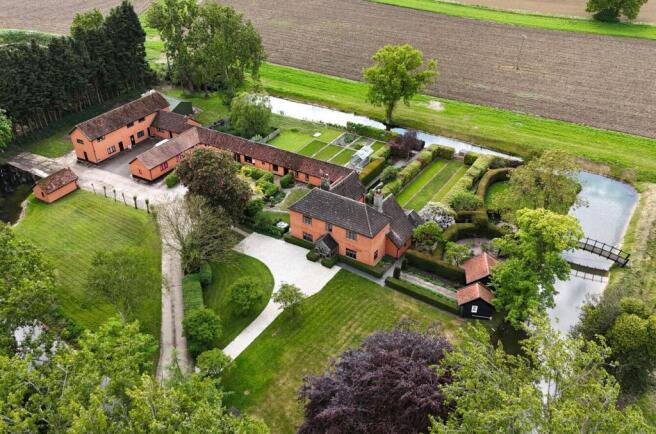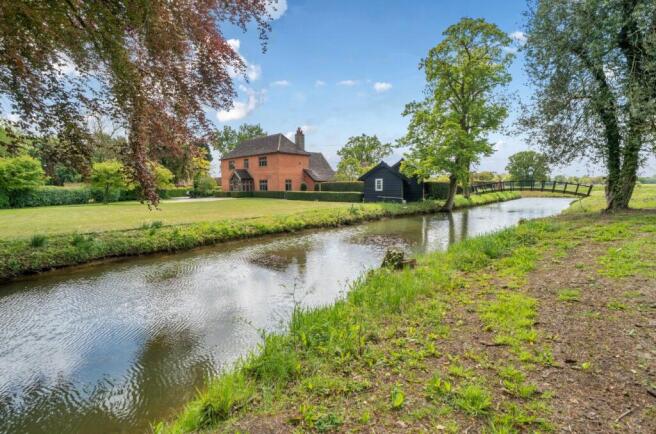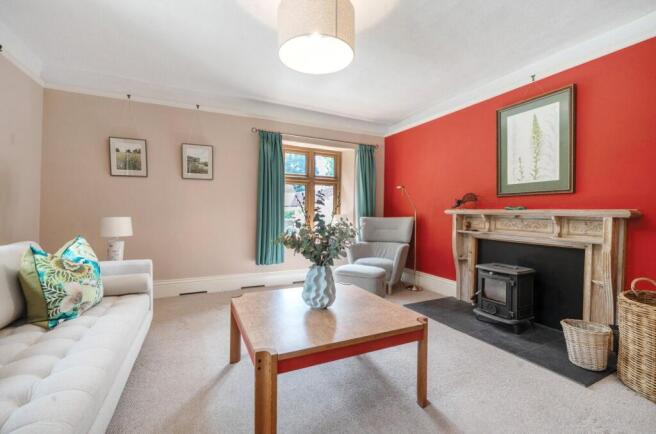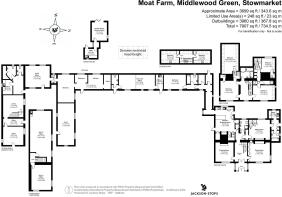
Middlewood Green, Stowmarket, Suffolk, IP14

- PROPERTY TYPE
Detached
- BEDROOMS
5
- BATHROOMS
4
- SIZE
3,699-7,907 sq ft
344-735 sq m
- TENUREDescribes how you own a property. There are different types of tenure - freehold, leasehold, and commonhold.Read more about tenure in our glossary page.
Freehold
Key features
- A glorious period farmhouse with annexe accommodation Excellent commercial units
- 3.6 Acres of part moated grounds
- 3-5 Reception rooms
- 4-5 Bedrooms
- One bedroom Workshop Cottage Annexe
- Driveway & generous parking areas
- Barn/Workshop, Garage and Summer House
- Cottage and units currently provide income of around £30k per year. More details available on request.
Description
Entrance hall, drawing room, dining room/study, kitchen/breakfast room, shower room/cloakroom, utility room & store and bedroom with en-suite shower. Versatile incorporated possible annexe accommodation with sitting room and second kitchen & wet room shower. Three/four first floor bedrooms and two bath/shower rooms and two second floor attic bedrooms - Please see the floorplan.
Separate Workshop Cottage Annexe with sitting room, kitchen, bedroom & bathroom.
Driveway & generous parking areas, moated gardens & grounds. In all about 3.6 acres (sts)
Commercial Units, Barn/Workshop & Garage and Garden Summer House with Utility/Kitchenette and private garden.
THE PROPERTY
This superb family home presents rendered elevations below a tiled roof with a connected single storey annex and a range of commercial office workshops, under clay pan tiled roofs. The house, which is not restricted by an English Heritage listing, is believed to date back to the 18th century and is thought to be principally mellow red brick built under the render, as is evident from the exposed brickwork wall around the inner front door, with an older timber frame to the rear, quite traditional of farmhouses of this calibre and status.
The accommodation in brief leads in through the oak framed gothic styled porch, into a reception hall which features the stairs to the first floor and gives access to the principal ground floor reception rooms. The drawing room enjoys double glazed windows to the front and side with deep window alcoves and a log burning stove fireplace with charming carved surround and mantle. The study/dining room also benefits from windows to two aspects and features a wall of bespoke fitted display shelving and cupboards, and a built-in drinks cupboard in the alcove to the side of the impressive bressummer beamed inglenook fireplace. Doors to the rear of the hallway give access to the kitchen/breakfast room, the ground floor shower room and to the two doored link to the sitting room/potential integral annex living room. This room enjoys windows overlooking the rear formal garden, a bressummer beamed fireplace with log burning stove, stairs to the bedroom above and a door to the side hall. A panelled door opens from this hall to the side and the tiled floor runs through to the annex kitchen and second ground floor shower/wet room (which is ideally located if the moat is utilised for messing about on the water). The kitchen, which could be used as a utility room, has a full height double glazed window to the vaulted ceiling, polished granite work surfaces with underset stainless steel sink, two ring Baumatic gas hob with extractor above, a range of base and eye level units with integrated ½ dishwasher and larder fridge. Stairs from the sitting room lead up to a semi-vaulted double bedroom that has a window to the rear, exposed beams and an en-suite cloakroom. A door connects this room to the rest of the main house bedrooms via a dressing space passage and shower room en-suite to Bedroom Two. Continuing the ground floor, the farmhouse kitchen/breakfast room displays original exposed wall and ceiling timbers, an exposed brick chimney breast with boiler room alcove cupboard to one side, and stairs to a first-floor games/playroom that’s over the kitchen, to the other side. The kitchen is fitted with a range of traditional timber framed base units with a larder fridge, space and plumbing for a dishwasher, Smeg four ring gas hob and cooker with extractor hood above. Doors also lead out to the side porch and parking area to the side, to the garden and a latch door into a pantry store cupboard for the kitchen. The games/playroom above the kitchen is a very versatile room with potential for many uses one of which could be as an extra bedroom with use of the ground floor shower room, close to the bottom of the stairs.
A passage leads off the rear of the kitchen to the utility room, which has space and plumbing for automatic appliances and a door out to the rear kitchen garden, a shelved storeroom which houses the pressurised hot water tank and the ground floor bedroom/fourth reception room with a stylish modern en-suite shower room and, having recently been completed, has been designed for the electric heating in this section of the property.
With the main staircase leading up from the front hallway, there are two main bedrooms on the first floor that are served by a family bathroom and the en-suite shower room, beyond which is the third/annex bedroom. Stairs lead up again to the second-floor landing off which there are two attic bedrooms. This top floor benefits from electric panel wall mounted heaters and Velux windows with good views to the rear.
SEPARATE ANNEXE -WORKSHOP COTTAGE
The cottage, adjoining the ground floor bedroom of the main house and the commercial office units to the other side comprises a hallway, sitting room, kitchen, bedroom and bathroom, extending in all to around 624 sq ft.
OUTSIDE
The property, that enjoys approximately 3.6 acres(sts) of grounds in all, is approached across a short section of drive, that is shared with the neighbouring farm, beyond which the private drive proceeds through the tree belt giving access over the moat, and splits to parking areas for the commercial units, the annex workshop cottage and the house, with a gravelled carriage drive leading up to the front door. The excellent mature gardens benefit from lawns, mature hedge divided ‘garden rooms’ with water feature formal pond aspect and potential croquet lawn opening from the rear of the house, a path leading through a herb garden to the bridge that spans the moat over to the orchard/meadow area to the side. To the side of the house there is also a superb Garden House that is a timber clad building under a clay pantile roof, and presents a kitchenette room which connects via a glazed wall with limestone flooring link to a garden room/home office, with an oak floor and double glazed bi-fold doors out to the fully hedge enclosed private ‘Mediterranean’ garden. A kitchen garden with greenhouse opens from the rear of the service wing and there is a boat hoist over the moat to the rear.
To the rear of the commercial units is a metal clad WORKSHOP/BARN measuring 32’7 x 19’5 approx with roller door, power and light.
To the front of the ‘Stable Yard’ there is also a garage/store building with doors to the front, lawned area and concrete hardstanding parking/storage area to the side.
LOCATION
Moat Farm enjoys a beautiful rural position backing onto the glorious Suffolk countryside whilst also benefiting from easy access to the A140 Needham Market (A14) to Norwich truck road. Nearby, the village of Stowupland is well appointed with a garage and co-op stores, a primary school, high school, fish and chip shop, the well regarded ‘Crown’ public house and restaurant and a fine parish church. The town of Stowmarket lies about 4 miles to the southwest and has a comprehensive range of amenities, including a golf club and a mainline rail service to London Liverpool Street taking approximately 80 minutes. The A14 leads to Bury St Edmunds, Cambridge and the M11 to the west and Ipswich and the A12 to the east. The historic town of Bury St Edmunds offers an excellent range of amenities with schooling in the public and private sectors, extensive shopping facilities and a good range of leisure facilities including golf clubs.
Schooling: There are excellent local schools in both the public and private sectors including Finborough School, Old Buckenham Hall, Culford, Ipswich School, Framlingham College and St Joseph’s College.
DIRECTIONS
From Bury St Edmunds head east on the A14 and after about 14 miles, take the exit signposted Stowmarket/Needham Market/Stowupland A1120. Continue into Stowupland, past the fuel station & Co-op and after passing The Crown pub & restaurant, proceed for a further 0.75 of a mile then at a sharp right bend take the left turn (straight on) onto Saxham Street, signposted to Mendlesham village. Continue down this road and take the next right-hand turn, signposted to Mickfield. This road will then bring you shortly to Middlewood Green, where the road bears around to the left, continue just past the next left turn to Cotton, and Moat Farm will be found on the right, on the S-bend.
What3Words///tables.whirlwind.final
PROPERTY INFORMATION
Services Mains water and electricity. Private drainage via a treatment plant. Bore Hole. Oil fired and electric central heating.
Local Authority Mid Suffolk District Council
Council Tax Band Main House - G
Annexe Workshop Cottage - A
Tenure Freehold
Broadband Ofcom states speeds available of up to 1800Mbps
Mobile Signal/Coverage Yes - depending on network provider. Please visit to check availability
COMMERCIAL OUTBUILDINGS
UNIT 8 & 9
Open plan double office room with double glazed windows to the front and rear. Kitchenette with door to courtyard and a Cloakroom/WC with wheelchair access off the Hallway entrance.
STABLE YARD COURTYARD
UNIT 7 Ramp approach to the door directly into the office/store, double glazed windows to the sides and front.
UNIT 6 With a door to the front Open plan office with windows to the front and rear, Cloakroom connecting to the annex/Workshop Cottage and an internal door to the COMMUNAL ENTRANCE HALL, shared with units 5 and 6, with separate ladies/disabled and gentlemen’s toilets.
COMMUNAL KITCHEN with work surface with sink, base and eye level units and a window to the side.
UNIT 5 Open-plan office with double glazed window to the courtyard and a connecting door to:
UNIT 2 Open-plan office with double glazed windows to the side and a door to outside, to the front. Exposed original ceiling beams.
An external door from the courtyard gives access to hall and stairs to the first floor Units 3 & 4.
UNIT 3 Open plan office with windows to the front and side
UNIT 4 Open plan office with windows to the rear and side. Kitchen unit with sink and cupboards below.
Viewing Only by appointment with Jackson-Stops Tel:
Brochures
Particulars- COUNCIL TAXA payment made to your local authority in order to pay for local services like schools, libraries, and refuse collection. The amount you pay depends on the value of the property.Read more about council Tax in our glossary page.
- Band: TBC
- PARKINGDetails of how and where vehicles can be parked, and any associated costs.Read more about parking in our glossary page.
- Driveway,Off street,Private
- GARDENA property has access to an outdoor space, which could be private or shared.
- Yes
- ACCESSIBILITYHow a property has been adapted to meet the needs of vulnerable or disabled individuals.Read more about accessibility in our glossary page.
- Ask agent
Middlewood Green, Stowmarket, Suffolk, IP14
Add an important place to see how long it'd take to get there from our property listings.
__mins driving to your place
Get an instant, personalised result:
- Show sellers you’re serious
- Secure viewings faster with agents
- No impact on your credit score



Your mortgage
Notes
Staying secure when looking for property
Ensure you're up to date with our latest advice on how to avoid fraud or scams when looking for property online.
Visit our security centre to find out moreDisclaimer - Property reference BSE250001. The information displayed about this property comprises a property advertisement. Rightmove.co.uk makes no warranty as to the accuracy or completeness of the advertisement or any linked or associated information, and Rightmove has no control over the content. This property advertisement does not constitute property particulars. The information is provided and maintained by Jackson-Stops, Bury St Edmunds. Please contact the selling agent or developer directly to obtain any information which may be available under the terms of The Energy Performance of Buildings (Certificates and Inspections) (England and Wales) Regulations 2007 or the Home Report if in relation to a residential property in Scotland.
*This is the average speed from the provider with the fastest broadband package available at this postcode. The average speed displayed is based on the download speeds of at least 50% of customers at peak time (8pm to 10pm). Fibre/cable services at the postcode are subject to availability and may differ between properties within a postcode. Speeds can be affected by a range of technical and environmental factors. The speed at the property may be lower than that listed above. You can check the estimated speed and confirm availability to a property prior to purchasing on the broadband provider's website. Providers may increase charges. The information is provided and maintained by Decision Technologies Limited. **This is indicative only and based on a 2-person household with multiple devices and simultaneous usage. Broadband performance is affected by multiple factors including number of occupants and devices, simultaneous usage, router range etc. For more information speak to your broadband provider.
Map data ©OpenStreetMap contributors.





