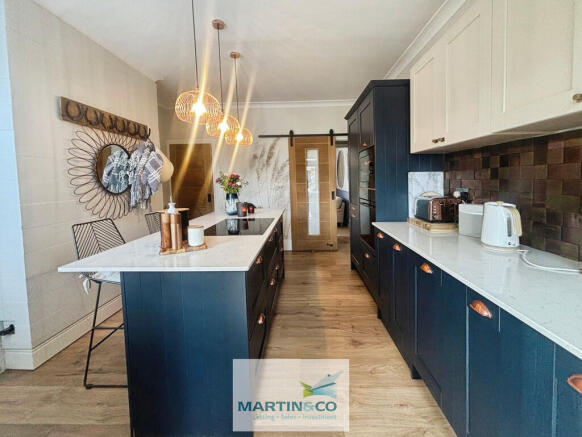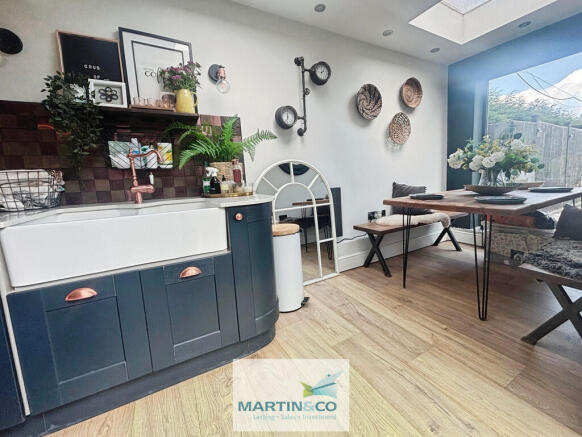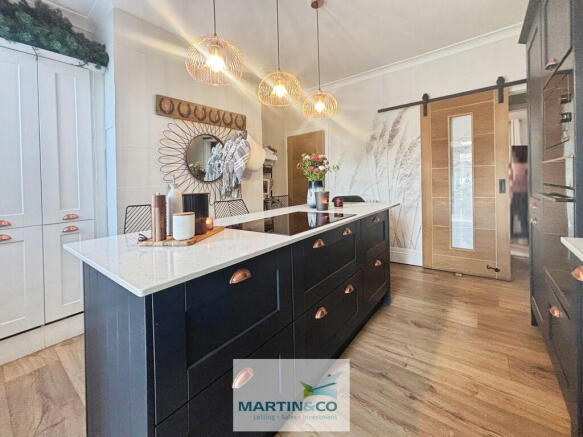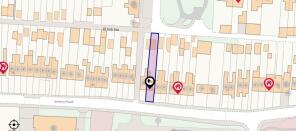Queens Road, Hodthorpe

- PROPERTY TYPE
Semi-Detached
- BEDROOMS
3
- BATHROOMS
1
- SIZE
968 sq ft
90 sq m
- TENUREDescribes how you own a property. There are different types of tenure - freehold, leasehold, and commonhold.Read more about tenure in our glossary page.
Freehold
Key features
- SOUGHT AFTER VILLAGE LOCATION
- THREE BEDROOM SEMI
- RENOVATED THROUGHOUT, TO A HIGH STANDARD
- READY TO MOVE INTO...
- DREAMY KITCHEN DINER
- OPTION FOR A HOME OFFICE
- MUST SEE PROPERTY
- NO CHAIN
- FRONT & REAR GARDENS
- OFF ROAD PARKING AND GARAGE
Description
The lounge is particularly cozy, creating a warm and welcoming atmosphere. There is a stunning open-plan kitchen, most definitely the hub of the home, featuring a convenient kitchen island and built-in pantries. The kitchen also includes a dining space, ensuring meal times are a social event.
The property boasts three well-appointed bedrooms. The master bedroom is a generous double room, offering plenty of space and a tranquil retreat. The second bedroom is a single room, ideal for a child or as a home office. The third bedroom is another spacious double room, ensuring all members of the family have their own comfortable space.
The house features a stylish bathroom with a luxurious free-standing bath, providing the perfect place to unwind after a long day.
In addition, this property benefits from a converted garage to the rear. This versatile space could be used as a home office, a bar, or whatever suits your needs.
Located in a sought-after area, the property is within easy reach of public transport links, local amenities, and schools. There's also plenty of green spaces and walking routes nearby for those who enjoy outdoor pursuits.
This property is perfect for first time buyers or families. Its high standard renovation and prime location make it a fantastic investment. Don't miss out on this opportunity to own a beautiful home in a desirable location.
** OTHER INFORMATION **
* Has planning permission for a rear extension.
* Recently fitted anthracite grey windows and doors, with matching guttering and ridge tiles
KITCHEN DINER A Kitchen with the Wow Factor
Step into this truly stunning, open-plan kitchen, where no expense has been spared in creating a luxurious and highly functional space. The centerpiece is a large island, offering ample storage and featuring a sleek halogen touch-control hob.
The kitchen boasts a comprehensive range of high-quality, matching wall and base units, all complemented by exquisite quartz worktops. A beautiful double Belfast sink with a stylish copper mixer tap adds a touch of elegance. For seamless convenience, there's an integrated microwave, a slimline dishwasher, and a touch-control electric oven.
Practicality meets sophistication with a 50/50 frost-free fridge freezer and a dedicated cupboard with plumbing for a washing machine. The walls are adorned with striking Porcelanosa copper tiles, adding to the opulent feel.
Within the extension, a full-length window provides the perfect spot to house a dining table, bathing the area in natural light. Oak and glass sliding doors lead gracefully into the inner hallway, completing this impressive and cohesive design.
LOUNGE Step into this inviting lounge, brightened by a front-facing uPVC double-glazed window. A charming oak door leads directly into the porch, while the room's character is enhanced by built-in, characterful units nestled within each alcove. A sleek sliding oak and glass door provides seamless access into the hallway.
LANDING The landing serves as a central point, connecting to two bedrooms, the bathroom, and the stairway to the third bedroom. A useful storage cupboard is an added bonus in this space
MASTER BEDROOM Step into a beautiful double bedroom, filled with natural light from its front-facing uPVC double-glazed window.
BEDROOM TWO A comfortable single bedroom featuring a rear-facing uPVC double-glazed window.
BATHROOM Step into this quirky, contemporary, and stylish bathroom - truly the perfect place to unwind. It features a modern three-piece suite, including a wash hand basin, a low-flush WC, and a vanity unit for sleek storage. Relax in the large free standing bath, complete with a separate mixer tap and showerhead for ultimate convenience. The room is beautifully finished with a variety of decorative tiles and warm wood-effect flooring, blending unique design with everyday luxury.
BEDROOM THREE This beautiful double bedroom, situated on the second floor, boasts a side-facing uPVC double-glazed window and attractive decorative wood panelling, adding a touch of elegance.
TO THE REAR Step out through the sliding double-glazed doors onto an attractive Indian stone patio, perfect for relaxing. The garden features raised sleepers around the perimeter, showcasing a variety of plants, trees, and shrubs, all designed for low maintenance thanks to the enclosed artificial grass.
Ascend to a fantastic decking area, an ideal spot for entertaining guests. This property also boasts rear access and parking, leading to a versatile converted garage. This superb space features wooden flooring, power, lighting, and an access door, making it ideal for a home office, bar, or hobby room.
FRONT ELEVATION This front garden most definitely boasts curb appeal! Step through the gated entrance and follow a charming pathway that leads to both the rear kitchen entrance and the front porch. The area is thoughtfully designed with attractive pebbles, a variety of plants, trees, and shrubs
SUMMARY TENURE - FREEHOLD
EPC RATING - D
COUNCIL TAX BAND - A
Services: Mains water, electricity and drainage are connected along with a gas fired central heating system. Please note, we have not tested the services or appliances in this property, accordingly we strongly advise prospective buyers to commission their own survey or service reports before finalising their offer to purchase.
- COUNCIL TAXA payment made to your local authority in order to pay for local services like schools, libraries, and refuse collection. The amount you pay depends on the value of the property.Read more about council Tax in our glossary page.
- Band: A
- PARKINGDetails of how and where vehicles can be parked, and any associated costs.Read more about parking in our glossary page.
- Garage,Off street
- GARDENA property has access to an outdoor space, which could be private or shared.
- Yes
- ACCESSIBILITYHow a property has been adapted to meet the needs of vulnerable or disabled individuals.Read more about accessibility in our glossary page.
- Ask agent
Queens Road, Hodthorpe
Add an important place to see how long it'd take to get there from our property listings.
__mins driving to your place
Get an instant, personalised result:
- Show sellers you’re serious
- Secure viewings faster with agents
- No impact on your credit score
Your mortgage
Notes
Staying secure when looking for property
Ensure you're up to date with our latest advice on how to avoid fraud or scams when looking for property online.
Visit our security centre to find out moreDisclaimer - Property reference 101105007507. The information displayed about this property comprises a property advertisement. Rightmove.co.uk makes no warranty as to the accuracy or completeness of the advertisement or any linked or associated information, and Rightmove has no control over the content. This property advertisement does not constitute property particulars. The information is provided and maintained by Martin & Co, Worksop. Please contact the selling agent or developer directly to obtain any information which may be available under the terms of The Energy Performance of Buildings (Certificates and Inspections) (England and Wales) Regulations 2007 or the Home Report if in relation to a residential property in Scotland.
*This is the average speed from the provider with the fastest broadband package available at this postcode. The average speed displayed is based on the download speeds of at least 50% of customers at peak time (8pm to 10pm). Fibre/cable services at the postcode are subject to availability and may differ between properties within a postcode. Speeds can be affected by a range of technical and environmental factors. The speed at the property may be lower than that listed above. You can check the estimated speed and confirm availability to a property prior to purchasing on the broadband provider's website. Providers may increase charges. The information is provided and maintained by Decision Technologies Limited. **This is indicative only and based on a 2-person household with multiple devices and simultaneous usage. Broadband performance is affected by multiple factors including number of occupants and devices, simultaneous usage, router range etc. For more information speak to your broadband provider.
Map data ©OpenStreetMap contributors.






