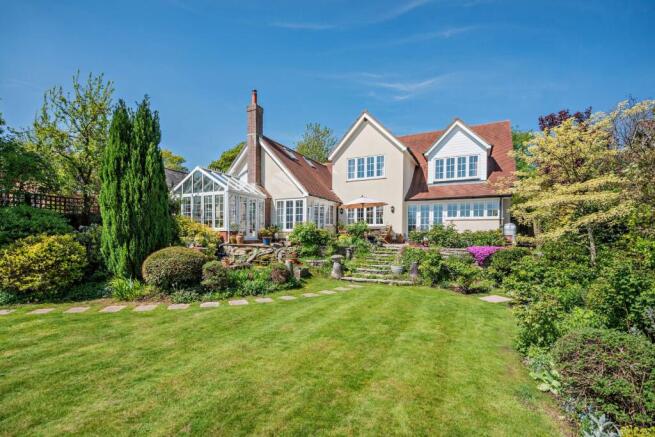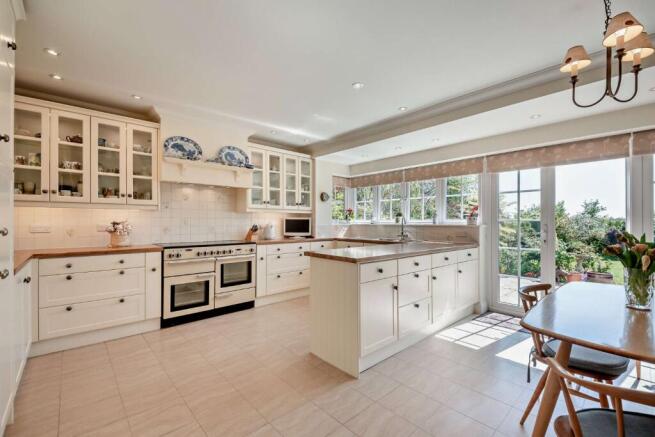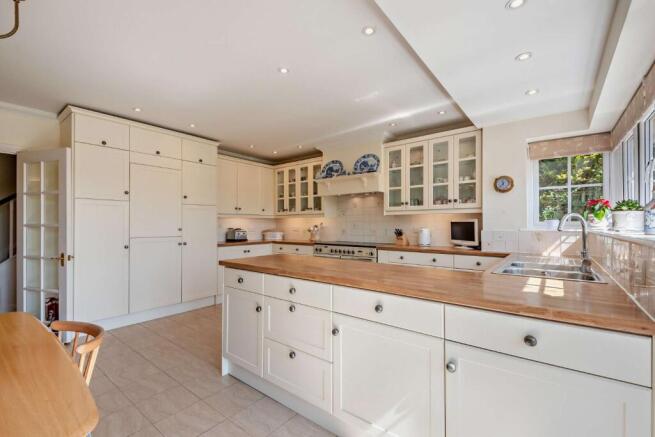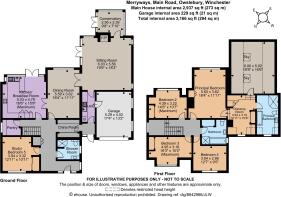Main Road, Owslebury, Winchester, Hampshire

- PROPERTY TYPE
Detached
- BEDROOMS
4
- BATHROOMS
3
- SIZE
2,937-3,166 sq ft
273-294 sq m
- TENUREDescribes how you own a property. There are different types of tenure - freehold, leasehold, and commonhold.Read more about tenure in our glossary page.
Freehold
Key features
- 4-5 bedrooms and 3 bathrooms
- 3 reception rooms
- Kitchen/breakfast room
- Utility room, Pantry
- Garage
- Gardens in all about 0.30 acres
Description
having been completely reconfigured and renovated by the current owners. It now provides generous accommodation which extends to in all 2937 sq.ft (272 sq m), over two floors. Entrance is through a welcoming parquet floored hall from which emanate a study, built-in coat cupboard, pantry, kitchen, dining room, china pantry and shower room. The study was created to work as a fifth double bedroom, should the
need arise: extra power points are fitted; the existing cupboard translates quickly into a wardrobe. The kitchen/breakfast room, is lovely and bright with a south, south easterly facing aspect which overlooks the garden at the rear of the house, (as do dining and sitting rooms and conservatory). These rooms all benefit from the beautiful view over the garden and countryside beyond. Plenty of work surfaces are
provided over the generous shaker style kitchen units, which incorporate 2 integrated fridges, a range cooker and a dishwasher. There is space for a dining table. French doors open onto the terrace and garden. Small double doors open into the more formal dining room. Glazed double doors lead into an incredibly light, elegant sitting room, with a wall length display and cupboard unit. Direct access out onto the terrace is via
french doors. A wood burning stove is set in an
attractive fire place. A door leads to the conservatory. A side door offers a second way to the front of the house through a useful lobby and there is access into the utility room. There is also access into the garage from here. From the lobby a further useful china
pantry leads back to the entrance hall. This pantry has a work surface on one side, below illuminated glazed wall storage, cupboards beneath, with full height storage opposite.
On the first floor there is a spacious landing, from
which all the bedrooms are accessed. There is a
superb principal suite which comprises a generous
bedroom with far reaching views, a dressing room
with built in wardrobes and a bathroom. There is also an excellent hobby room or additional storage space. There are three further bedrooms and a family bathroom.
To the front of the house is a large gravel driveway with ample parking for several vehichles and access to the generous garage, which also has an inspection pit. To the rear of the house is a paved terrace providing excellent space for alfresco dining and entertaining. Adjacent to the terrace is a pond in a rockery. Steps lead down on to the lawn which is bordered by thoughtfully planted shrub and herbacous planting.
Through an arch can be found the vegetable garden with a number of raised beds, plus fruit trees, including apple and plum. There is also a greenhouse and garden shed found here.
Merryways is situated within the popular village of
Owslebury, in the South Downs National Park. The
village benefits from having a primary school, The
Ship Inn and a variety of clubs and societies including cricket and football clubs. a twice-weekly post office operates in Owslebury village hall. A village shop/post office can be found in nearby Twyford, along with a doctors surgery. More comprehensive facilities can be found in Bishops Waltham and Winchester and a variety of supermarkets are within easy reach.
Conveniently located for access to the M3 motorway, to Basingstoke and London, northwards southbound to Southampton, & the Solent via M27, the New Forest and south coast, Portsmouth (including Channel Ferries). As well as the A34 Oxford and the Midlands.Winchester station (5.7 miles distant ) has regular trains to London Waterloo (fastest 60 minutes) and to many major city destinations. The attractive market towns of Bishops Waltham and Alresford are respectively 5 and 9 miles distant.
There are a good selection of schools in the area,
Owslebury Pimary School feeding into The Westgate School in Winchester and for 6th form the renowned Peter Symonds 6th Form College. Independent schools in the area include Twyford School, Prince's Mead, The Pilgrims' School, St Swithun's, Winchester College, and King Edward VI School in Southampton
Brochures
Web DetailsParticulars- COUNCIL TAXA payment made to your local authority in order to pay for local services like schools, libraries, and refuse collection. The amount you pay depends on the value of the property.Read more about council Tax in our glossary page.
- Band: F
- PARKINGDetails of how and where vehicles can be parked, and any associated costs.Read more about parking in our glossary page.
- Garage,Off street
- GARDENA property has access to an outdoor space, which could be private or shared.
- Yes
- ACCESSIBILITYHow a property has been adapted to meet the needs of vulnerable or disabled individuals.Read more about accessibility in our glossary page.
- Ask agent
Main Road, Owslebury, Winchester, Hampshire
Add an important place to see how long it'd take to get there from our property listings.
__mins driving to your place
Get an instant, personalised result:
- Show sellers you’re serious
- Secure viewings faster with agents
- No impact on your credit score



Your mortgage
Notes
Staying secure when looking for property
Ensure you're up to date with our latest advice on how to avoid fraud or scams when looking for property online.
Visit our security centre to find out moreDisclaimer - Property reference WNR180297. The information displayed about this property comprises a property advertisement. Rightmove.co.uk makes no warranty as to the accuracy or completeness of the advertisement or any linked or associated information, and Rightmove has no control over the content. This property advertisement does not constitute property particulars. The information is provided and maintained by Strutt & Parker, Winchester. Please contact the selling agent or developer directly to obtain any information which may be available under the terms of The Energy Performance of Buildings (Certificates and Inspections) (England and Wales) Regulations 2007 or the Home Report if in relation to a residential property in Scotland.
*This is the average speed from the provider with the fastest broadband package available at this postcode. The average speed displayed is based on the download speeds of at least 50% of customers at peak time (8pm to 10pm). Fibre/cable services at the postcode are subject to availability and may differ between properties within a postcode. Speeds can be affected by a range of technical and environmental factors. The speed at the property may be lower than that listed above. You can check the estimated speed and confirm availability to a property prior to purchasing on the broadband provider's website. Providers may increase charges. The information is provided and maintained by Decision Technologies Limited. **This is indicative only and based on a 2-person household with multiple devices and simultaneous usage. Broadband performance is affected by multiple factors including number of occupants and devices, simultaneous usage, router range etc. For more information speak to your broadband provider.
Map data ©OpenStreetMap contributors.




