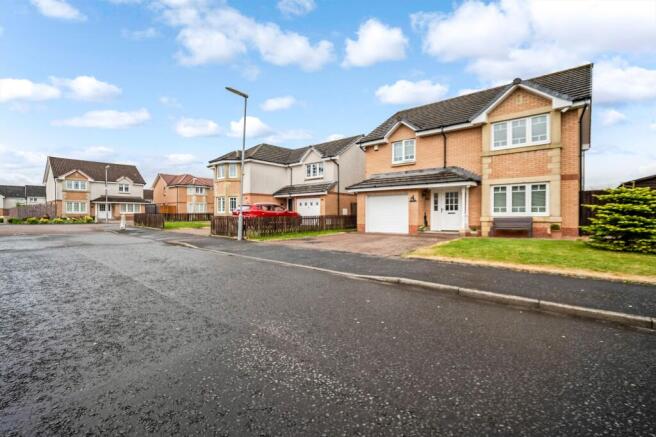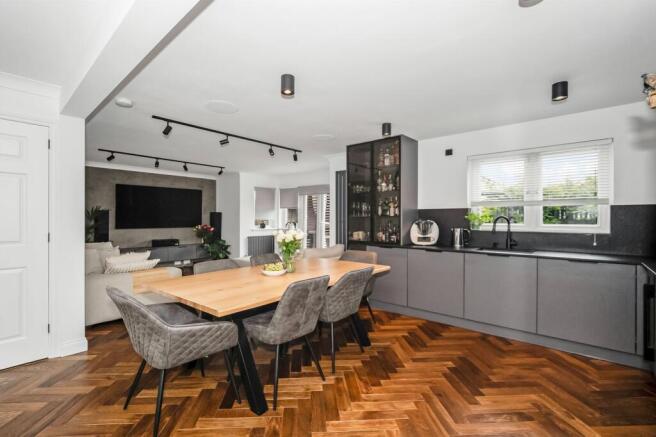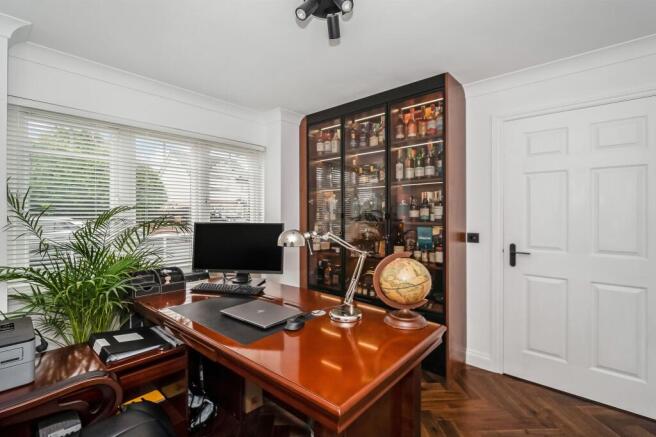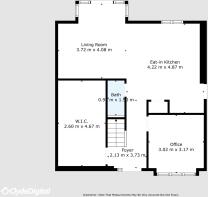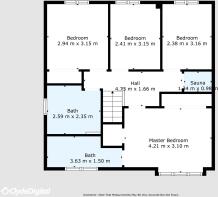Croftcroighn Drive, Glasgow, G33

- PROPERTY TYPE
Detached
- BEDROOMS
4
- BATHROOMS
3
- SIZE
1,453 sq ft
135 sq m
- TENUREDescribes how you own a property. There are different types of tenure - freehold, leasehold, and commonhold.Read more about tenure in our glossary page.
Freehold
Key features
- 4 Spacious Bedrooms
- 2 Stylish Bathrooms + 1 Guest WC
- Eat-in Kitchen with Integrated Appliances
- Private Sauna Room
- Dedicated Home Office
- Oversized Walk-In Closet / Dressing Room
- Herringbone Wooden Flooring Throughout
- Designer Lighting & Integrated Sound System
- Driveway Parking
- Detached Property on Quiet Residential Street
Description
Piotr Nasciuk and RE/MAX Property Marketing Centre - Edinburgh welcome you to 6 Croftcroighn Drive, Glasgow
Imagine this...
You pull into your private driveway, the stress of the day already beginning to fade as you step through the front door into the warm, sophisticated interior of your home. The gentle scent of fresh wood lingers in the air, blending with soft lighting and the elegant flow of the parquet floor beneath your feet. You pause for a moment in the open-plan living space, where the golden glow of the afternoon sun spills through large windows and dances across the clean lines of your designer kitchen. It’s quiet, peaceful — the kind of calm that feels earned.
Dinner simmers gently in the background while music plays softly through the ceiling speakers. Your loved ones gather around the hand-crafted dining table, laughter echoing through the space. Later, you slip into the garden — your own private sanctuary. Under a timber-framed canopy wrapped in warm ambient light, the Jacuzzi awaits. Steam rises into the cool Scottish air, and as you sink into the bubbling water, every worry of the day dissolves. This is your time. Glass of wine in hand, you breathe in the stillness — the privacy, the beauty, the sense of having found something rare.
Afterward, perhaps a moment in the in-home sauna — heat soothing your muscles, mind floating free. Upstairs, the master bedroom welcomes you like a five-star retreat. There’s space to breathe, space to dream. The kids are tucked into their own perfectly sized rooms, and everything feels just... right.
In this home, every day begins with possibility and ends in comfort. This is more than just a place to live — it’s where memories are made, milestones are celebrated, and everyday life feels like something extraordinary. This is where you finally have it all.
EPC Rating: C
Living room
3.72m x 4.08m
A bright and welcoming space featuring herringbone hardwood flooring, neutral décor, and modern track lighting. Double doors open into the spacious eat-in kitchen, creating seamless flow between the two primary living areas.
Kitchen/Dining room
4.22m x 4.87m
A show-stopping, open-concept kitchen that perfectly balances style and function. Matte charcoal cabinetry contrasts elegantly with wood finishes and built-in appliances. The dining area comfortably fits a large family table and is ideal for entertaining. Integrated ceiling speakers and designer lighting add to the premium feel.
Office
3.02m x 3.17m
A quiet, naturally lit space perfect for working from home or use as a guest bedroom. Finished to the same high standard as the rest of the property.
Walk-in Wardrobe
2.6m x 4.67m
This oversized walk-in wardrobe offers generous storage and wardrobe space, enhancing the lifestyle appeal of the ground floor. Located conveniently off the foyer.
WC
0.91m x 1.9m
A sleek downstairs toilet featuring modern fittings and subtle lighting – ideal for guests.
Foyer
2.13m x 3.73m
A stylish entrance hall with ample space for storage or display furniture, setting the tone for the home's luxurious interior.
Master Bedroom
4.21m x 3.1m
A spacious and serene retreat, complete with elegant furnishings and plenty of natural light from wide-set windows. The room has easy access to a private bath and the in-house sauna.
En-suite
3.63m x 1.5m
An additional bath with shower, serving the master bedroom conveniently.
Bathroom
2.59m x 2.35m
Beautifully finished with modern tiles, quality fixtures, and a spacious bathtub – perfect for relaxation.
Bedroom
2.38m x 3.16m
Ideal as a nursery, dressing room, or home office.
Bedroom
2.94m x 3.15m
A comfortable double room with excellent proportions, suitable for family members, guests, or as an additional study.
Bedroom
2.41m x 3.15m
Well-sized with the flexibility to serve as a children’s room or hobby space.
Sauna
1.24m x 0.98m
A rare luxury in residential homes – this private sauna offers wellness at your fingertips. Perfect for relaxation and rejuvenation.
Landing
4.73m x 1.61m
Central hallway with access to all upper-level rooms. Spacious and bright, adding to the sense of openness.
Front Garden
The home is accessed via a private entrance into a large foyer, which connects fluidly to the ground floor rooms. The driveway offers ample off-street parking, and the street itself is quiet and residential, ideal for families.
Garden
Step into a private garden oasis, thoughtfully designed for both relaxation and entertaining. At the heart of the garden is a luxuriously enclosed Jacuzzi, beautifully framed with timber panelling and protected by a covered roof — perfect for year-round use, rain or shine.
Adjacent to the hot tub area, you’ll find a dedicated alfresco dining zone with space for a garden table, chairs, and a BBQ setup — ideal for summer gatherings, family meals, or quiet evenings outdoors.
The garden offers:
Low-maintenance landscaping with a modern finish
Sheltered seating area with privacy screening
Fully enclosed fencing for security and seclusion
Seamless flow from the interior living areas to the outdoor retreat
This garden isn't just an outdoor space — it's a private sanctuary, designed with lifestyle in mind.
Parking - Off street
The property benefits from a private driveway located directly in front of the house, offering off-street parking for two vehicles. This convenient feature ensures easy access for homeowners and guests alike, adding to the overall practicality and appeal of the home.
Brochures
Home Report- COUNCIL TAXA payment made to your local authority in order to pay for local services like schools, libraries, and refuse collection. The amount you pay depends on the value of the property.Read more about council Tax in our glossary page.
- Band: D
- PARKINGDetails of how and where vehicles can be parked, and any associated costs.Read more about parking in our glossary page.
- Off street
- GARDENA property has access to an outdoor space, which could be private or shared.
- Front garden,Private garden
- ACCESSIBILITYHow a property has been adapted to meet the needs of vulnerable or disabled individuals.Read more about accessibility in our glossary page.
- Ask agent
Croftcroighn Drive, Glasgow, G33
Add an important place to see how long it'd take to get there from our property listings.
__mins driving to your place
Get an instant, personalised result:
- Show sellers you’re serious
- Secure viewings faster with agents
- No impact on your credit score
About RE/MAX Property Marketing Centre, Bellshill
Willow House, Kestrel View, Strathclyde Business Park Bellshill ML4 3PB

Your mortgage
Notes
Staying secure when looking for property
Ensure you're up to date with our latest advice on how to avoid fraud or scams when looking for property online.
Visit our security centre to find out moreDisclaimer - Property reference f295b2a5-17d3-4369-bc20-561246439823. The information displayed about this property comprises a property advertisement. Rightmove.co.uk makes no warranty as to the accuracy or completeness of the advertisement or any linked or associated information, and Rightmove has no control over the content. This property advertisement does not constitute property particulars. The information is provided and maintained by RE/MAX Property Marketing Centre, Bellshill. Please contact the selling agent or developer directly to obtain any information which may be available under the terms of The Energy Performance of Buildings (Certificates and Inspections) (England and Wales) Regulations 2007 or the Home Report if in relation to a residential property in Scotland.
*This is the average speed from the provider with the fastest broadband package available at this postcode. The average speed displayed is based on the download speeds of at least 50% of customers at peak time (8pm to 10pm). Fibre/cable services at the postcode are subject to availability and may differ between properties within a postcode. Speeds can be affected by a range of technical and environmental factors. The speed at the property may be lower than that listed above. You can check the estimated speed and confirm availability to a property prior to purchasing on the broadband provider's website. Providers may increase charges. The information is provided and maintained by Decision Technologies Limited. **This is indicative only and based on a 2-person household with multiple devices and simultaneous usage. Broadband performance is affected by multiple factors including number of occupants and devices, simultaneous usage, router range etc. For more information speak to your broadband provider.
Map data ©OpenStreetMap contributors.
