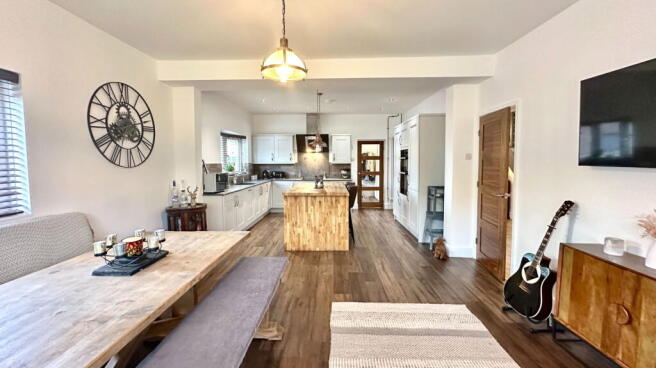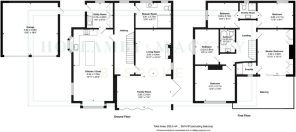South Parade, Saxilby, Lincoln, LN1 2HQ

- PROPERTY TYPE
Detached
- BEDROOMS
5
- BATHROOMS
4
- SIZE
Ask agent
- TENUREDescribes how you own a property. There are different types of tenure - freehold, leasehold, and commonhold.Read more about tenure in our glossary page.
Freehold
Key features
- Individual executive home
- Open plan living space
- Bespoke kitchen
- Built in appliances
- Great for entertaining
- Balcony from master bedroom
- Four bathrooms
- Double garaging
- Ideal family home
- Property reference MH0883
Description
HERE’S EVERYTHING YOU NEED TO KNOW
Please quote MH0883 when enquiring about this home.
Welcome to 10 South Parade, Saxilby, Lincoln on what could be your next home.
INTRODUCTION
"Meticulously transformed by the current owner, this individual property presents a modern luxury living space with a contemporary design and stylish features."
The home has been modernised and improved into something very special and unique with every attention to detail being considered. It has been configured around a working family which the new owner will benefit from. The full renovation included the moving and adding of internal walls to create open plan, light and airy yet practical rooms. It has had new windows and the addition of bi-folding doors and the kitchen and utility rooms were modernised along with the 4 bathrooms and en-suites.
You will be captivated by the expansive open-plan living spaces, expertly designed to foster seamless transitions between the carefully thought out layout of the rooms which provide an abundance of natural light throughout. The entertainment family room has two sets of bi-folding doors that effortlessly wrap around the frontage and side and which lead to the front decking area.
Adjacent to the entertainment room, a cosy sitting room awaits, complete with a wood burner and wood panelling, perfect for creating an atmosphere of mixing the modern and contemporary with comfort and charm.
The bespoke open plan kitchen diner is a home owners dream, showcasing exquisite craftsmanship and offering built in appliances. Whether casually sitting at the breakfast chatting about your day, or gathering around the dining table hosting family dinners in the spacious dining area, this area really is the hub of this home and combines functionality and style.
Additionally, a separate utility room ensures practicality and organisation with lots of useful storage space cleverly designed around maximising the space and maintaining a sleek finish. Access to the property is gained from this room.
Once within the home, a generously proportioned hallway awaits, in fact the previous owner used this area as his office which shows the space available.
A large downstairs shower room adds convenience and flexibility to accommodate the needs of a busy household.
To the first floor, the accommodation has been designed and reconfigured around a modern growing family who may also entertain and host extended family or friends as there are 5 good sized bedrooms. The master bedroom suite has a range of built in wardrobes and air conditioning as well as there being an en-suite shower room, as you'd expect, but in addition there are doors leading out onto the balcony which enjoy elevated views to the front aspect.
The second bedroom is a good sized double bedroom positioned to the front of the property.
Bedrooms 3 and 4 then benefit from sharing a Jack and Gill shower room and there is then a further refurbished bathroom which has a feature roll top bath.
Finally bedroom 5 can be used as a bedroom or alternatively as a work from home office if needed.
Moving outside, the property is accessed via a shared driveway, leading to an ample off-street parking area capable of accommodating several vehicles. For those need space and storage - a detached double garage and storerooms provide abundant spac. This garaging and storage could also be considered for further conversion into an annexe or living accommodation, or even offices, subject to planning. There are then recently laid lawns, complimented with established planting, trees and shrubs and newly planted trees have been planted to the front which, over time, will add further privacy to the property.
ACCOMMODATION
Family Room 19'0" x 11'4"
Living Room 15'10" x 12'11"
Hallway
Kitchen Diner 25'3 x 13'11"
Utility Room 9'2" x 8'10"
Shower Room 12'6" x 8'11"
Landing
Master bedroom 15'11" x 12'10"
Ensuite shower room
Balcony
Bedroom 2 14'0" x 12'5"
Bedroom 3 12'6" x 8'11"
Jack and Gill Shower Room
Bedroom 4 10'8" x 8'11"
Bedroom 5 12'6" x 8'3"
Bathroom
OUTSIDE
Double garage and storeroom.
Wrap around lawned gardens.
The property is served by an oil fired heating system with the oil tank thoughtfully positioned to the side of the garaging.
LOCATION
Saxilby is a popular village, situated approximately six miles northwest of the historic city of Lincoln, which offers a picturesque setting with a rich history and a thriving community.
The village is nestled alongside the River Trent, providing an idyllic location which makes it a popular choice for those seeking a peaceful countryside lifestyle while still being within easy reach of urban amenities.
One of the notable features of Saxilby is its strong sense of community. The village offers a range of amenities and facilities to cater to the needs of its residents. These include local shops, pubs, food outlets, a local Co OP store and pharmacy and a post office, providing convenient access to everyday essentials. The village also has a primary school, making it an ideal location for families with children.
Transportation links are excellent, with Saxilby benefiting from its proximity to Lincoln. The village has a train station that connects to Lincoln and other major cities, making it convenient for commuters or those wishing to explore the wider region. Additionally, the nearby A57 road provides easy access to Lincoln and other neighbouring towns and villages.
EPC RATING
The EPC rating for this home is D
COUNCIL TAX
The council for this property West Lindsey District Council and the band rating is E - annual estimate of £2,690.17
AGENTS NOTE
Please be advised that the property details may be subject to change and must not be relied upon as an accurate description of this home. Although these details are thought to be materially correct, the accuracy cannot be guaranteed, and they do not form part of any contract. All services and appliances must be considered 'untested' and a buyer should ensure their appointed solicitor collates any relevant information or service/warranty documentation. Please note, all dimensions are approximate/maximums and should not be relied upon for the purposes of floor coverings.
ANTI-MONEY LAUNDERING REGULATIONS
We are required by law to conduct Anti-Money Laundering (AML) checks on all parties involved in the sale or purchase of a property. We take the responsibility of this seriously in line with HMRC guidance in ensuring the accuracy and continuous monitoring of these checks. Our partner, Movebutler, will carry out the initial checks on our behalf. They will contact you once your offer has been accepted, to conclude where possible a biometric check with you electronically.
As an applicant, you will be charged a non-refundable fee of £30 (inclusive of VAT) per buyer for these checks. The fee covers data collection, manual checking, and monitoring. You will need to pay this amount directly to Movebutler and complete all Anti-Money Laundering (AML) checks before your offer can be formally accepted.
- COUNCIL TAXA payment made to your local authority in order to pay for local services like schools, libraries, and refuse collection. The amount you pay depends on the value of the property.Read more about council Tax in our glossary page.
- Band: E
- PARKINGDetails of how and where vehicles can be parked, and any associated costs.Read more about parking in our glossary page.
- Garage
- GARDENA property has access to an outdoor space, which could be private or shared.
- Private garden
- ACCESSIBILITYHow a property has been adapted to meet the needs of vulnerable or disabled individuals.Read more about accessibility in our glossary page.
- Ask agent
South Parade, Saxilby, Lincoln, LN1 2HQ
Add an important place to see how long it'd take to get there from our property listings.
__mins driving to your place
Explore area BETA
Lincoln
Get to know this area with AI-generated guides about local green spaces, transport links, restaurants and more.
Get an instant, personalised result:
- Show sellers you’re serious
- Secure viewings faster with agents
- No impact on your credit score
Your mortgage
Notes
Staying secure when looking for property
Ensure you're up to date with our latest advice on how to avoid fraud or scams when looking for property online.
Visit our security centre to find out moreDisclaimer - Property reference S1335699. The information displayed about this property comprises a property advertisement. Rightmove.co.uk makes no warranty as to the accuracy or completeness of the advertisement or any linked or associated information, and Rightmove has no control over the content. This property advertisement does not constitute property particulars. The information is provided and maintained by eXp UK, North East. Please contact the selling agent or developer directly to obtain any information which may be available under the terms of The Energy Performance of Buildings (Certificates and Inspections) (England and Wales) Regulations 2007 or the Home Report if in relation to a residential property in Scotland.
*This is the average speed from the provider with the fastest broadband package available at this postcode. The average speed displayed is based on the download speeds of at least 50% of customers at peak time (8pm to 10pm). Fibre/cable services at the postcode are subject to availability and may differ between properties within a postcode. Speeds can be affected by a range of technical and environmental factors. The speed at the property may be lower than that listed above. You can check the estimated speed and confirm availability to a property prior to purchasing on the broadband provider's website. Providers may increase charges. The information is provided and maintained by Decision Technologies Limited. **This is indicative only and based on a 2-person household with multiple devices and simultaneous usage. Broadband performance is affected by multiple factors including number of occupants and devices, simultaneous usage, router range etc. For more information speak to your broadband provider.
Map data ©OpenStreetMap contributors.




