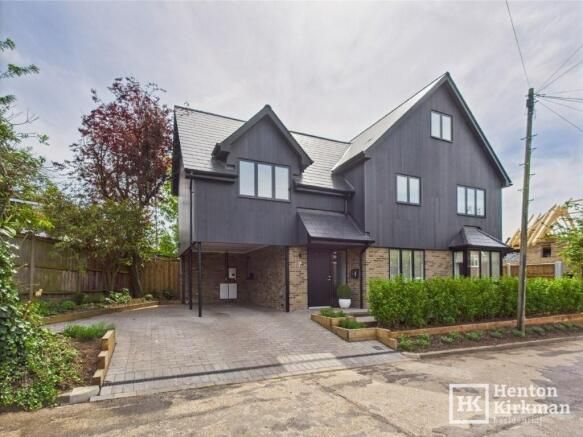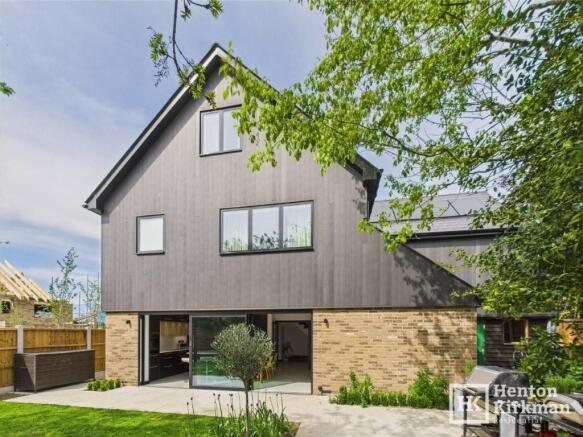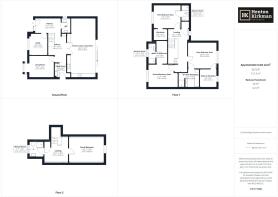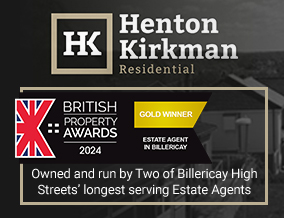
Cherry Trees, Billericay, Essex, CM12

- PROPERTY TYPE
Detached
- BEDROOMS
4
- BATHROOMS
5
- SIZE
2,486 sq ft
231 sq m
- TENUREDescribes how you own a property. There are different types of tenure - freehold, leasehold, and commonhold.Read more about tenure in our glossary page.
Freehold
Description
Spanning three well-planned levels, the home features high-end design touches throughout, making it ideal for both the young and the young at heart seeking quality and comfort in today's property market. Every space has been curated with attention to detail, striking a balance between luxurious living and everyday practicality.
Tucked away in a small cul-de-sac on the desirable Tye Common side of Billericay, the property enjoys a prime position just 0.7 miles from the vibrant High Street and its array of amenities and the train station beyond, while local schools are equally accessible-Quilters Primary is a pleasant 0.5-mile stroll, and Billericay School lies just a little further.
The accommodation unfolds beautifully across three floors, each designed with both function and flair in mind. All four bedrooms benefit from their own private en-suite facilities, with the principal bedroom boasting a luxurious walk-in wardrobe and a show-stopping bathroom-so exceptional, in fact, it was selected by the builder as a showcase of their craftsmanship.
The ground floor offers a practical yet impressive layout, beginning with a spacious reception hall that sets the tone for the rest of the home. Two generously sized, versatile reception rooms provide flexible living options, while the stunning kitchen/diner/day room spans the full width of the house, serving as the heart of the home and an ideal space for entertaining or relaxing.
Among the many standout features are polished concrete floors, black internal doors, and air-conditioned, south-facing rooms. The property also benefits from an ultra-efficient air source heat pump, low-maintenance composite cladding, and a combination of double- and triple-glazed windows fitted with solar glass on the south-facing elevation. Comfort is further enhanced by underfloor heating throughout the ground floor and all bathrooms. Smart home enthusiasts will enjoy Wi-Fi-enabled kitchen appliances, EV charging point, super insulation, and roof-mounted solar panels complete with battery storage-allowing you to harness and retain solar energy even after sunset.
Homes of this calibre are rare to the market, and we strongly encourage interested parties to arrange a viewing without delay.
ACCOMMODATION AS FOLLOWS....
HALLWAY
This L-shaped hallway is where you immediately get an inkling of the contemporary styling present throughout this home.
The polished concrete floor with underfloor heating gives a softer-than-expected feeling to the texture, and it effortlessly complements the well-chosen combination of white paintwork,natural wood and black detailing on the staircase and doors.
The depth of thought that has gone into the meticulous design process for this house ensures you have convenient storage where you need it and all the necessary facilities.
From this hallway, you have access to the lounge, the study, the ground floor WC, and the full-width kitchen/diner/day room.
GROUND FLOOR WC
Just as you would expect, this WC-with a textured tiled wall-features a stylish white suite, which consists of a push-button toilet and a worktop with a mounted wash basin and clear floor space underneath.
You also have a side window for natural light and ventilation.
STUDY 3.2m x 2.76m (10'6 x 9')
As you can tell from the measurements, this is a particularly generously sized study and could equally be used as a children's snug or media room.
LOUNGE 3.77m x 3.22m (12'4 x 10'6)
Giving you that cosy escape space for the evenings, this living room space is that extra area needed.
KITCHEN/DINER/DAY ROOM 9m x 4.36m max (29'6 x 14'3)
The double black doors and the polished concrete floor continue from the hall and into this full-width space, which has three defined zones and triple sliding panel doors that open directly onto the garden.
The well-planned kitchen area-with a symmetrical bank of units to the facing wall-features a range of stylish, contrasting painted and wood-effect cabinets with gold handles and quartz worktops, offering excellent workspace.
The island unit combines an area for stools and creates a central meeting hub where backseat cooks and family members can congregate.
Built within these units are an integrated fridge, freezer, dishwasher, electric oven, and induction hob plus there is also a sink unit with an instant boil tap.
Central to this room is the dining area, which in turn looks directly onto the garden. To one end, and with stylish wood panelling to obscure, you'll find a built-in bar area with display shelves and a drinks fridge, which ties in nicely with the media wall and a comfortable sitting area-perfect for relaxing and collecting your thoughts.
FIRST FLOOR LANDING
The natural wood stairs rise to the voluminous naturally bright carpeted landing.
This spacious area provides a soft approach to where black painted doors open to each of the three first-floor bedroom suites and a matching staircase continues upward to the second floor fourth bedroom and shower room- almost a little apartment in itself!
MAIN BEDROOM SUITE
BEDROOM AREA 4.34m x 3.94m (14'2 x 12'10)
Positioned to the rear of the house, this air-conditioned main suite is a generously sized room with feature wall lighting.
It enjoys its own WALK_IN DRESSING ROOM, 2.69m x 2.57m (8'9 x 8'5) offering a combination of fitted storage options, and an en-suite bathroom.
ENSUITE BATHROOM 3.08m x 2.74m (10'1 x 8'11)
What a stunning four-piece bathroom this is-so much so that the bathroom company took photos of it to use as an example of their work
Fully tiled with a combination of textured and smooth tiles, complemented by gold-effect finishes, this generous space includes a freestanding bath with wall-mounted tap fittings, a push-button WC, a wall-mounted double vanity unit with twin sinks and backing mirrors, and theres a large walk-in recessed tiled shower with a drench head and hand attachment.
SECOND BEDROOM SUITE
BEDROOM AREA 4.48m x 3.39m (14'8 x 11'1)
This front-facing double room also features its own WALK-IN DRESSING ROOM/wardrobe 3.41m x 1.67m (11'2 x 5'5) with fitted storage options and a private en-suite shower room.
ENSUITE SHOWER ROOM
Another well-fitted, stylish shower room with fully tiled walls and a shower cubicle that incorporates a wood-panelled effect wall. This balances out the black-framed shower screen and the shower unit, which includes a drench head.
The remaining suite consists of a wash basin and push-button WC. In addition, there is a front-facing window, a black towel rail, and an LED-illuminated mirror.
THIRD BEDROOM SUITE
BEDROOM AREA 4.11m x 3.51m (13'5 x 11'6)
This third suite, also front-facing, enjoys its own walk-in dressing room/wardrobe and has a private en-suite shower room.
ENSUITE SHOWER ROOM
Finished in a style that matches the second en-suite, this bathroom features a tile combination that includes a wood-effect tiled wall behind the vanity unit and within the shower cubicle, which also includes a drench head and hand attachment.
In addition, there is a push-button WC and a chrome heated towel rail.
SECOND FLOOR LANDING 3.71m x 3.29m (12'2 x 10'9)
This lovely, naturally bright landing area-with a skylight window-currently accommodates two reading chairs and serves as a peaceful spot to escape with a good book.
From here, doors open to the bedroom and shower room.
BEDROOM FOUR 4.88m x 3.74m (16' x 12'3)
Being on the second floor, this 'tucked away' bedroom is essentially on its own. The bedroom itself is another lovely space and has a rear window.
SHOWER ROOM
Another stylish space fitted in a similar style to those others, fully tiled wall and wall ensures a sleek finish that consists of a white wall mounted wc with push button wc, a wash basin with vanity unit and mixer tap plus a shower cubicle with drench head and hand attachment.
Plus you have a front window, an LED wall mirror and a heated towel rail.
OUTSIDE
FRONT
The wide frontage provides strong road presence, and a recently planted hedge will offer additional privacy.
The driveway to the side provides parking for one large and two smaller cars, while the carport includes lighting and an EV charger point.
REAR GARDEN
Enjoying a glorious southerly aspect, this well-planned and landscaped rear garden offers a patio area for entertaining, a lawn with surrounding shrub beds, and a side area with a storage shed.
To the opposite side of the house, there is a side gate along with both hot and cold water taps.
- COUNCIL TAXA payment made to your local authority in order to pay for local services like schools, libraries, and refuse collection. The amount you pay depends on the value of the property.Read more about council Tax in our glossary page.
- Ask agent
- PARKINGDetails of how and where vehicles can be parked, and any associated costs.Read more about parking in our glossary page.
- Covered,Driveway,Off street
- GARDENA property has access to an outdoor space, which could be private or shared.
- Front garden,Patio,Private garden,Enclosed garden,Rear garden,Back garden
- ACCESSIBILITYHow a property has been adapted to meet the needs of vulnerable or disabled individuals.Read more about accessibility in our glossary page.
- Ask agent
Energy performance certificate - ask agent
Cherry Trees, Billericay, Essex, CM12
Add an important place to see how long it'd take to get there from our property listings.
__mins driving to your place
Get an instant, personalised result:
- Show sellers you’re serious
- Secure viewings faster with agents
- No impact on your credit score
Your mortgage
Notes
Staying secure when looking for property
Ensure you're up to date with our latest advice on how to avoid fraud or scams when looking for property online.
Visit our security centre to find out moreDisclaimer - Property reference 2314. The information displayed about this property comprises a property advertisement. Rightmove.co.uk makes no warranty as to the accuracy or completeness of the advertisement or any linked or associated information, and Rightmove has no control over the content. This property advertisement does not constitute property particulars. The information is provided and maintained by Henton Kirkman Residential, Billericay. Please contact the selling agent or developer directly to obtain any information which may be available under the terms of The Energy Performance of Buildings (Certificates and Inspections) (England and Wales) Regulations 2007 or the Home Report if in relation to a residential property in Scotland.
Auction Fees: The purchase of this property may include associated fees not listed here, as it is to be sold via auction. To find out more about the fees associated with this property please call Henton Kirkman Residential, Billericay on 01277 674669.
*Guide Price: An indication of a seller's minimum expectation at auction and given as a “Guide Price” or a range of “Guide Prices”. This is not necessarily the figure a property will sell for and is subject to change prior to the auction.
Reserve Price: Each auction property will be subject to a “Reserve Price” below which the property cannot be sold at auction. Normally the “Reserve Price” will be set within the range of “Guide Prices” or no more than 10% above a single “Guide Price.”
*This is the average speed from the provider with the fastest broadband package available at this postcode. The average speed displayed is based on the download speeds of at least 50% of customers at peak time (8pm to 10pm). Fibre/cable services at the postcode are subject to availability and may differ between properties within a postcode. Speeds can be affected by a range of technical and environmental factors. The speed at the property may be lower than that listed above. You can check the estimated speed and confirm availability to a property prior to purchasing on the broadband provider's website. Providers may increase charges. The information is provided and maintained by Decision Technologies Limited. **This is indicative only and based on a 2-person household with multiple devices and simultaneous usage. Broadband performance is affected by multiple factors including number of occupants and devices, simultaneous usage, router range etc. For more information speak to your broadband provider.
Map data ©OpenStreetMap contributors.





