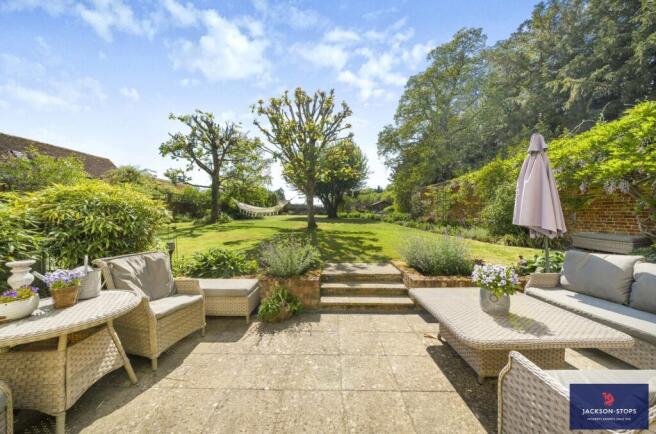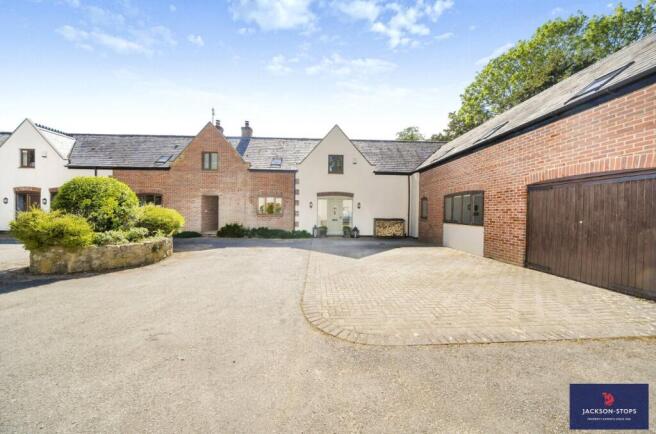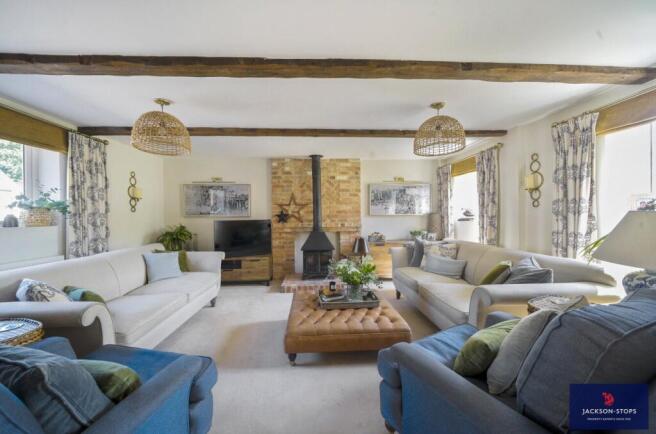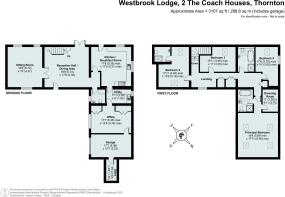
The Coach Houses, Thornton, Milton Keynes, Buckinghamshire, MK17

- PROPERTY TYPE
Barn Conversion
- BEDROOMS
4
- BATHROOMS
3
- SIZE
2,821 sq ft
262 sq m
- TENUREDescribes how you own a property. There are different types of tenure - freehold, leasehold, and commonhold.Read more about tenure in our glossary page.
Freehold
Description
Approached via a pretty tree lined lane on the edge of the village with a gated entrance, Westbrook Lodge is one of just four properties converted in 2001 from the original coach house and stables which served a fine country house, now Thornton College an award-winning private girl’s school.
A perfect lifestyle property large enough for a family yet manageable for professional person/couple or a second home if you travel abroad.
Inside, the house is exceptionally well presented with great attention to detail including a quality bespoke kitchen and utility room, heritage style sanitaryware with complementary tiling and Karndean flooring. The layout is very flexible with formal rooms for every-day living and entertaining along with a very good size and well-equipped home office to the ground floor. With the first floor having four bedrooms including a most impressive principal bedroom and guest suite.
The accommodation is complimented by a delightful and private walled garden which is full of colour and interest including a sun terrace with hot tub included, a productive vegetable garden and an attractive meadow backdrop.
Finally, a garage and workshop provide lots of useful storage and hobby space with ample parking to the front.
A viewing is highly recommended to appreciate the location, quality and lifestyle opportunity on offer at Westbrook Lodge
GROUND FLOOR
A part glazed door with matching side panels leads into an impressive large reception/dining hall which features full length triple storage cupboards, an exposed stone wall and an ash staircase that rises to the first floor. Adjacent to the hall a cloakroom is fitted with a heritage suite of pedestal wash basin and wc. Lying to the left, double doors open into the formal sitting room which is a well-proportioned room with a central exposed brick fireplace having an inset log burning stove, exposed beams and stonework. Flowing to the right and forming the heart of the home, the kitchen/breakfast room is fitted with a bespoke range of base and eye level units and granite work surfaces incorporating an inset butler ceramic sink unit with a swan neck mixer tap. Appliances include a Britannia range cooker with five ring (LPG) gas hob, electric double oven and dishwasher. Windows face to the rear and side with access to the garden. Karndean flooring is laid throughout the room and leads to an inner hall and the utility which has an inset single drainer sink unit set into laminate work surfaces with plumbing for a washing machine and space for a tumble dryer. An excellent size home office/study is accessed from the inner hall and is fitted with a good range of filing shelves, 'pigeon hole' and full-length cupboards, one of which houses the oil-fired boiler. An interconnecting door leads to the garage.
FIRST FLOOR
All the bedrooms and family bath room radiate from the landing which is larger than average and features a stylish miniature library area and has an airing cupboard housing the hot water tank.
The principal bedroom suite is particularly impressive being over 19ft x 17ft with vaulted ceiling and exposed beams and benefits from a walk in dressing room having an excellent range of hanging rails, drawers and a vanity/make up desk. The ensuite has a stylish free standing claw foot and roll top Victorian style bath, a pedestal mounted wash hand basin, low level w.c. and a shower cubicle. (the dressing room was originally a fifth bedroom and could be converted back if required). The guest suite is also well proportioned and has an ensuite comprising shower cubicle, pedestal mounted wash hand basin and low level w.c.
The third and fourth bedrooms are both double rooms and face to the rear. Completing the accommodation, the family
bathroom comprises a four-piece white Victorian style suite with a low level w.c., a claw-foot, roll top, free standing bath with a hand-held shower attachment, wash hand basin and a shower cubicle.
OUTSIDE
Electric wrought iron gates open into the resident’s courtyard which provides parking for the owners plus visitor spaces. To the front there is ample parking for Westbrook Lodge and an integral garage which has power, light and access to an integral store which houses the oil storage tank.
A true feature of the property is the garden which is fully walled and has good size lawns set around some fine and well cared for trees with mature planted borders all round. Steps lead down from the lawn area to a terrace patio area for evening drinks and has an adjacent hot tub which is included in the sale. To the far end of the garden is a productive vegetable plot with several raised planted beds, a timber shed and greenhouse.
LOCATION
Thornton is a small Buckinghamshire village set in attractive countryside and situated approx. 4.5 miles to the east of Buckingham and 10 miles to the west of Milton Keynes. Local shopping and schooling facilities both private and state are available in Buckingham with more extensive shopping and leisure facilities available in Milton Keynes. Thornton lies within the catchment area of the Royal Latin Grammar School in Buckingham and there is a wide choice of private schooling in the area including Swanborne House, Thornton College for Girls, Stowe and Akeley Wood School to name a few. Whilst enjoying a rural position, the village is centrally located for access to both the M1 and M40. Main line railway services are available from Milton Keynes to Euston in around 30 minutes and Aylesbury to Marylebone. Air travel is available locally from Luton or Birmingham with Heathrow, Gatwick and Stansted slightly further afield.
PROPERTY INFORMATION
Services: The property is served by a Biotech sewage system and has electricity and mains water connected. The heating system is oil-fired to radiators.
Local Authority: Aylesbury Vale Council.
Tel:
Outgoings: Council Tax Band “G”
Tenure: Freehold.
EPC Rating: “D”
Viewing: Strictly by appointment through the sole agents Jackson-Stops. 1 Market Place, Woburn, MK17 9PZ.
Tel -
Brochures
Particulars- COUNCIL TAXA payment made to your local authority in order to pay for local services like schools, libraries, and refuse collection. The amount you pay depends on the value of the property.Read more about council Tax in our glossary page.
- Band: TBC
- PARKINGDetails of how and where vehicles can be parked, and any associated costs.Read more about parking in our glossary page.
- Yes
- GARDENA property has access to an outdoor space, which could be private or shared.
- Yes
- ACCESSIBILITYHow a property has been adapted to meet the needs of vulnerable or disabled individuals.Read more about accessibility in our glossary page.
- Ask agent
The Coach Houses, Thornton, Milton Keynes, Buckinghamshire, MK17
Add an important place to see how long it'd take to get there from our property listings.
__mins driving to your place
Get an instant, personalised result:
- Show sellers you’re serious
- Secure viewings faster with agents
- No impact on your credit score
Your mortgage
Notes
Staying secure when looking for property
Ensure you're up to date with our latest advice on how to avoid fraud or scams when looking for property online.
Visit our security centre to find out moreDisclaimer - Property reference WOB210097. The information displayed about this property comprises a property advertisement. Rightmove.co.uk makes no warranty as to the accuracy or completeness of the advertisement or any linked or associated information, and Rightmove has no control over the content. This property advertisement does not constitute property particulars. The information is provided and maintained by Jackson-Stops, Woburn. Please contact the selling agent or developer directly to obtain any information which may be available under the terms of The Energy Performance of Buildings (Certificates and Inspections) (England and Wales) Regulations 2007 or the Home Report if in relation to a residential property in Scotland.
*This is the average speed from the provider with the fastest broadband package available at this postcode. The average speed displayed is based on the download speeds of at least 50% of customers at peak time (8pm to 10pm). Fibre/cable services at the postcode are subject to availability and may differ between properties within a postcode. Speeds can be affected by a range of technical and environmental factors. The speed at the property may be lower than that listed above. You can check the estimated speed and confirm availability to a property prior to purchasing on the broadband provider's website. Providers may increase charges. The information is provided and maintained by Decision Technologies Limited. **This is indicative only and based on a 2-person household with multiple devices and simultaneous usage. Broadband performance is affected by multiple factors including number of occupants and devices, simultaneous usage, router range etc. For more information speak to your broadband provider.
Map data ©OpenStreetMap contributors.








