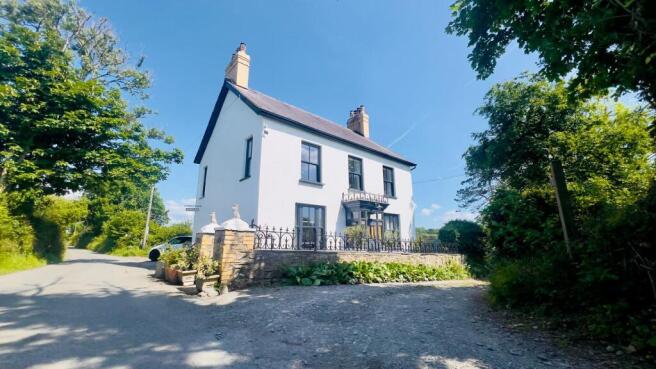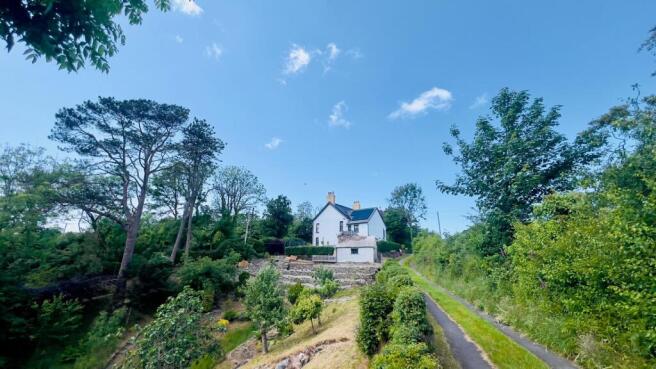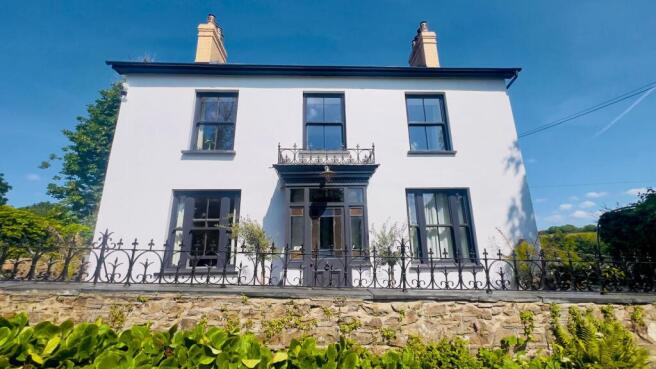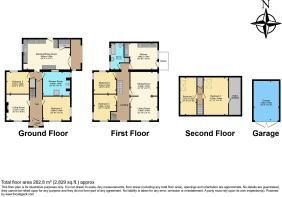Blaencelyn, Llandysul, SA44

- PROPERTY TYPE
Detached
- BEDROOMS
6
- BATHROOMS
2
- SIZE
Ask agent
- TENUREDescribes how you own a property. There are different types of tenure - freehold, leasehold, and commonhold.Read more about tenure in our glossary page.
Freehold
Key features
- Expansive gardens with mature trees and landscaped areas, offering privacy, tranquillity, and space
- Spacious Flexible 6-bedroom accommodation – perfect for large families, multi-generational living
- Extensively renovated throughout: Fully re-rendered and repainted exterior, new guttering, soffits
- Brand new UPVC sash windows and comprehensive internal insulation and replastering
- Zappi 2.1 smart car charger – ideal for electric vehicle owners
- 4kW solar PV system with excellent energy savings
- Steibel Eltron heat pump providing efficient, sustainable heating
Description
EPC rating: D.
Elegant 6-Bedroom Former Sea Captain’s Residence | Ceredigion Coastline and Coastal Path | Eco-Friendly & Modernised | Approx 1-Acre Coastal Haven
**** Available With No Forward Chain***
Discover an exquisite blend of historic charm and modern luxury in this meticulously renovated 6-bedroom former sea captain’s residence, nestled along the breathtaking Ceredigion coastline. Set on approximately one acre of beautifully landscaped, tiered gardens, this distinguished property offers a rare opportunity for serene coastal living, versatile accommodation, and eco-conscious design. Perfect for families, multi-generational households, or lucrative holiday let ventures (subject to consent).
Key Features:
-Prime Coastal Location: Just minutes from the scenic Ceredigion coastal path, Urdd activity centre and renowned beaches of Penbryn, Tresaith, Cwmtydu, Llangrannog, Mwnt and of course New Quay.
-Energy-Efficient Upgrades: 4kw Solar panels, complete insulation and re-plaster throughout, Stiebel Eltron heatpump, Zappy 2.1 electric car charger with Harvi solar harvesting add on as well as new pipework and additional and upsized radiators.
-Versatile Living Spaces: Fully self-contained ground and first-floor accommodations with separate access, ideal for extended families, multi generational living or commercial opportunities like Airbnb or a guest house.
-Historical Charm Meets Modern Comfort: Built in 1902, this home retains original features like terrazzo flooring and original (functional) fireplaces while boasting contemporary upgrades including anthracite grey UPVC sash windows, fully re-rendered and repainted exteriors, roof, soffits, pipework and chimneys.
-Spacious Grounds: Approx. 1 acre Folly of landscaped gardens with sunlit lawns, vibrant flower beds, and shaded woodland areas, mature fruit trees and a poly tunnel with established grapevine. Plus ample off-road parking and a detached garage (18'8" x 12'0").
Furniture also available: High-quality furnishings available for purchase by separate negotiation.
Property Description
This imposing 6-bedroom detached residence seamlessly blends period elegance with modern functionality. Recently subject to significant investment, the property has been re-rendered, repainted, and fitted with energy-efficient features, ensuring low running costs and a sustainable lifestyle. The extremely versatile layout spans three floors, offering flexible living arrangements for families, guests, or commercial use.
Ground Floor
Porch: Welcoming entrance leading to:
Hallway: Features original terrazzo tiled flooring, period features, under-stairs storage, and access to the first floor.
Living Room: 12'3" x 10'8", with an original fireplace and front-facing sash window.
Bedroom 3: 12'10" x 11'3", Double bedroom with sash windows to the side and front.
Bedroom 5: 10'5" x 10'0" Double bedroom with original fireplace and sash window.
Shower Room: 12'10" x 11'3", equipped with a low-flush W.C., wash hand basin, modern glazed shower enclosure and sash window.
Kitchen/Dining Room: 26'5" x 14'2", featuring traditional country kitchen units, Belfast sink, granite worktops, Smeg built-in electric oven, hob, extractor fan, separate pantry, and side access to the garden.
First Floor
Landing: Connects to the second floor with access to
Kitchen / utility: 12'10" x 12'5", fitted with a Rangemaster cooker, double Belfast sink, and double american fridge/freezer, sash window. Opens out to a beautiful balcony with external stairs to the ground floor.
Living Room: 12'10" x 11'3", with an original fireplace, side and front sash windows, and open-plan connected access to:
Dining Room: 12'10" x 10'7", with a side-facing sash window.
Bedroom 1: 12'1" x 10'6", with front and side sash windows.
Bedroom 2: 10'8" x 9'9", with original fire place and rear and side sash windows.
Bathroom: 12'0" x 6'5", featuring a freestanding roll-top cast iron bath, low-flush W.C., wash hand basin, heated towel rail, separate enclosed tile shower with victorian fittings and rear/side sash windows.
Second Floor
Bedroom 4: 17'11" x 11'8", with original A-frame beams, a Velux-style window, and a walk-in wardrobe (potential for en-suite conversion).
Bedroom 6: 17'11" x 8'10", with A-frame beams and a Velux-style window.
Outside
The property sits within approximately one acre of tiered, landscaped gardens, offering a harmonious blend of sun-drenched lawns, colorful flower beds, and tranquil woodland corners. Mature fruit trees dot the land which also includes a full sized poly tunnel that houses an established grapevine. Ample off-road parking and a detached garage (18'8" x 12'0") complete the exterior.
Location
Perfectly positioned near the A487 trunk road, this coastal gem offers easy access to Aberystwyth, Cardigan, and Lampeter.
Enjoy proximity to leisure activities, including:
Picturesque beaches (Penbryn and Tresaith: ~15 mins; Cwmtydu: ~8 mins; Llangrannog: ~5 mins).
Boating, yachting, golf, walking, and fishing along the Ceredigion and North Pembrokeshire coastlines.
Amenities
Post office and shop at Blaencelyn and again Plwmp both a couple of minutes by car.
Bars and restaurants available at Llangrannog and New Quay.
The Urdd activity centre.
Why This Property?
This exceptional residence combines the romance of a sea captain’s historic home with the practicality of modern, energy-efficient living. With no forward chain, transferable financial incentives, and versatile accommodation, it’s an unmissable opportunity for those seeking a coastal retreat, family home, or investment property.
EPC Rating: D current with B potential, excellent for a 1902 home | No Forward Chain
Contact us today to arrange a viewing and explore this coastal masterpiece!
Disclaimer
Whilst we make enquiries with the Seller to ensure the information provided is accurate, Yopa makes no representations or warranties of any kind with respect to the statements contained in the particulars which should not be relied upon as representations of fact. All representations contained in the particulars are based on details supplied by the Seller. Your Conveyancer is legally responsible for ensuring any purchase agreement fully protects your position. Please inform us if you become aware of any information being inaccurate.
Money Laundering Regulations
Should a purchaser(s) have an offer accepted on a property marketed by Yopa, they will need to undertake an identification check and asked to provide information on the source and proof of funds. This is done to meet our obligation under Anti Money Laundering Regulations (AML) and is a legal requirement. We use a specialist third party service together with an in-house compliance team to verify your information. The cost of these checks is £82.50 +VAT per purchase, which is paid in advance, when an offer is agreed and prior to a sales memorandum being issued. This charge is non-refundable under any circumstances.
- COUNCIL TAXA payment made to your local authority in order to pay for local services like schools, libraries, and refuse collection. The amount you pay depends on the value of the property.Read more about council Tax in our glossary page.
- Ask agent
- PARKINGDetails of how and where vehicles can be parked, and any associated costs.Read more about parking in our glossary page.
- Yes
- GARDENA property has access to an outdoor space, which could be private or shared.
- Yes
- ACCESSIBILITYHow a property has been adapted to meet the needs of vulnerable or disabled individuals.Read more about accessibility in our glossary page.
- Ask agent
Energy performance certificate - ask agent
Blaencelyn, Llandysul, SA44
Add an important place to see how long it'd take to get there from our property listings.
__mins driving to your place
Get an instant, personalised result:
- Show sellers you’re serious
- Secure viewings faster with agents
- No impact on your credit score

Your mortgage
Notes
Staying secure when looking for property
Ensure you're up to date with our latest advice on how to avoid fraud or scams when looking for property online.
Visit our security centre to find out moreDisclaimer - Property reference 433017. The information displayed about this property comprises a property advertisement. Rightmove.co.uk makes no warranty as to the accuracy or completeness of the advertisement or any linked or associated information, and Rightmove has no control over the content. This property advertisement does not constitute property particulars. The information is provided and maintained by Yopa, Midlands, South West & Wales. Please contact the selling agent or developer directly to obtain any information which may be available under the terms of The Energy Performance of Buildings (Certificates and Inspections) (England and Wales) Regulations 2007 or the Home Report if in relation to a residential property in Scotland.
*This is the average speed from the provider with the fastest broadband package available at this postcode. The average speed displayed is based on the download speeds of at least 50% of customers at peak time (8pm to 10pm). Fibre/cable services at the postcode are subject to availability and may differ between properties within a postcode. Speeds can be affected by a range of technical and environmental factors. The speed at the property may be lower than that listed above. You can check the estimated speed and confirm availability to a property prior to purchasing on the broadband provider's website. Providers may increase charges. The information is provided and maintained by Decision Technologies Limited. **This is indicative only and based on a 2-person household with multiple devices and simultaneous usage. Broadband performance is affected by multiple factors including number of occupants and devices, simultaneous usage, router range etc. For more information speak to your broadband provider.
Map data ©OpenStreetMap contributors.




