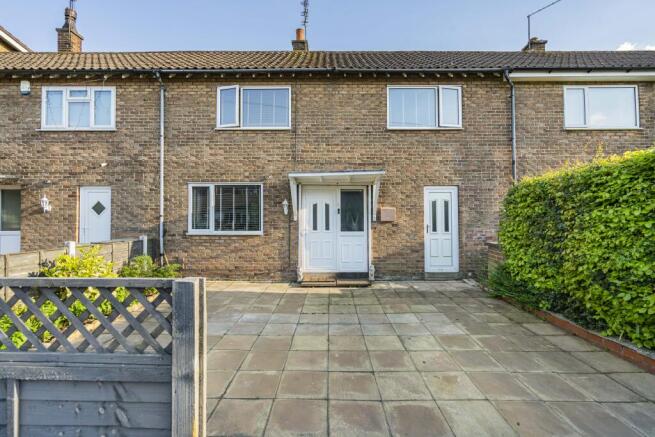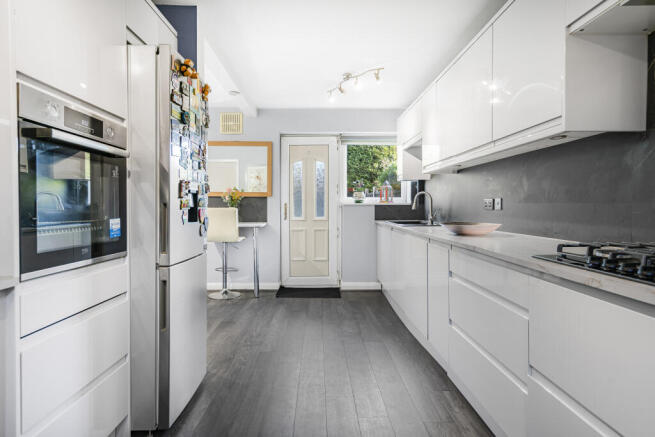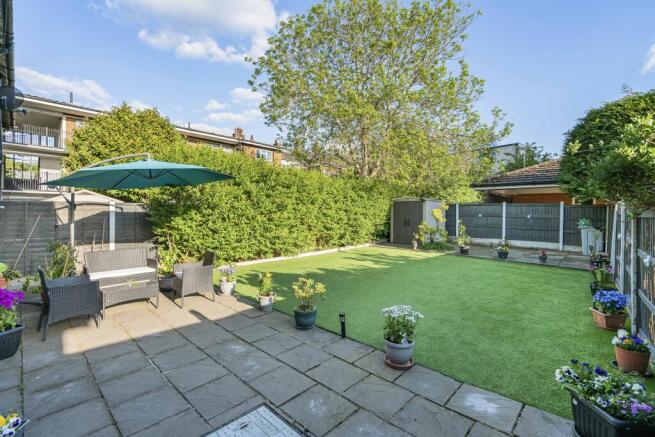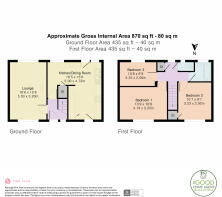
Brocklehurst Avenue, Macclesfield, SK10

- PROPERTY TYPE
Terraced
- BEDROOMS
3
- BATHROOMS
1
- SIZE
Ask agent
- TENUREDescribes how you own a property. There are different types of tenure - freehold, leasehold, and commonhold.Read more about tenure in our glossary page.
Freehold
Key features
- 3 bedroom home in quiet location - Easy walk to town
- Modern contemporary interior design
- Refurbished & presented in stunning condition
- Roomy beautifully presented lounge
- New high-gloss fitted kitchen with appliances
- Dining & breakfast bar area + open-plan kitchen
- Luxurious remodeled bathroom & separate WC
- Spacious landscaped south-facing garden
- Private driveway parking for 2 + cars
- Ideal 1st home, upsize or downsize.
Description
A beautifully presented home offering truly spacious accommodation and having been improved and totally upgraded by the current owners. Presented throughout to a high standard, this truly spacious family home features a stunning newly fitted kitchen as well as a recent bathroom remodel. The entire accommodation is ready to move straight into, perfect for those with busy lifestyles.
Located in a quiet and popular area of Hurdsfield, and within easy walking distance of the town centre, railway station and local schools; these solidly built homes were originally designed and constructed to improve the standard of family living. Land was then plentiful and far more affordable than today, so generous plots, spacious accommodation and well engineered homes were made available to the towns family population. Solid construction utilising quality materials would create longevity of the property, as well as improving the standard of local housing stock. Today these homes still retain the same principles, as well as offering fabulous value for money. By incorporating so many practical features, such as solid internal walls for acoustic insulation; great internal storage facilities; gas combination heating; PVC double glazing; driveway parking, and great sized garden plots; these particular homes have proved incredibly popular, especially with younger buyers who appreciate just how much value they represent.
Brocklehurst Avenue is extreemly well placed for accessing the town centre, and runs parallel to Hurdsfied Road which links Macclesfield to neighbouring Rainow and slightly further afield, Whalley Bridge. This eastern side of the town is often favoured by lovers of the outdoors for its close proximity to Macclesfield canal's towpath walks and surrounding open countryside spaces. This area is well served by local shops and amenities, and with the town centre lying only a short distance away, schools and a wider range of amenities are all within easy walking distance.
As previously mentioned; this particular home has been the subject of substantial refurbishment and improvement by the current owners. The accommodation is presented inpecably throughout and features numerous upgrades, such as a fabulous high gloss contemporary-style kitchen and a luxuriously appointed bathroom. The decor is modern, fresh and creative, allowing living spaces to accentuate their greatest features and radiate style.
The accommodation is far more spacious than many homes of a higher value, offering three good bedrooms, a generous main reception room, as well as a roomy kitchen which incorporates a family-sized dining space.
Upon crossing the threshold, it becomes immediately apparent just how much time and love has been invested into making this such a special place to live. The reception hallway runs through the centre of the accommodation, acting to conveniently separate the living room from the kitchen and dining areas. The living room retains the original chimney, which now acts as a central feature, decorated to provide contrast and incorporating a stylish glass slimline fire. Oversized windows allow natural light to flow throughout the accommodation, making rooms spectacularly airy and bright.
The L-shaped open plan dining kitchen, was a design concept breakthrough of this particular architectural period. Today, modern designs embrace the concept of informal family and guest gatherings. Open plan cooking, dining and relaxation often centre around this combined area, making this the hub of the home. The kitchen has been totally remodelled and features a comprehensive array of stunning high gloss cabinets, complete with soft-close doors and drawers and a range of integrated appliances. This is a keen cook and entertainers dream kitchen. The dining area adjoins the kitchen and offers the flexibility to create dining or snug informal space.
To the first floor, a roomy landing with built-in storage and further loft space, provides access to the three bedrooms and family bathroom. The two main bedrooms offer far more space than any modern home, whilst the third bedroom may be classed as a large single - ideal also as a roomy home office solution perhaps. The bathroom and conveniently separated WC, have been the subject of a total refurbishment, now offering a luxurious environment to pampour oneself in style.
The gas combination boiler was replaced approximately 2 years ago and effectively serves both the hot water supply, as well as the central heating system. PVC double glazing is installed throughout the property to aid acoustic and energy insulation.
The rear garden is simply magnificent. South-facing, the garden attracts summer sunshine all day long - a must orientation for sun worshipers, and perfect for entertaining in the warmth of lovely summer evenings. The garden area is fully enclosed and beautifully landscaped, created with low maintenance and upkeep in mind. To the immediate rear and far rear of the property, there are spacious flagged patio areas - thoughtfully placed to be able to capture or retreat from the sunny rear aspect. The main garden area is laid with artificial grass, ideal as an all weather football pitch for children, whilst allowing busy adult lifestyles to spend more quality time enjoying the outdoor environment. Useful and thoughtful additions include an outside water tap, light and external power point.
Parking is provided to the front of the property. A full width flag-laid driveway provides comfortable side-by-side parking for at least two vehicles.
In summary: This is a solid and well constructed family home, situated in a quiet location in the popular Hurdsfield area. Fringe of town location, and highly convenient for accessing the Macclesfield's mainline Manchester Piccadilly (23 minutes) to London Euston (1.50 hours) railway station (15 minutes walk), and employers such as AstraZeneca (15 minutes walk). A choice of popular primary and secondary schools all lie within walking distance. The property is presented in 'ready to move-straight-in' condition, whilst offering greater sized accommodation than most comparably priced homes. This would be an ideal proposition for a wide audience - first time buyers, upsizers, or possibly a perfect low-maintenance downsize.
Viewing appointments are highly advised and can be arranged with flexibility to convenience busy lifestyles - please contact the sole selling estate agent, Simeon Rains in association with The Good Estate Agent Macclesfield. Our offices are located directly opposite the railway station at 52 Waters Green, Macclesfield SK11 6JT.
Reception Hallway: PVCu front door incorporating an opaque double glazed panel & an opaque double glazed window panel to one side; central heating radiator; smoke detector; oak-effect plank flooring; staircase to the first floor.
Lounge: PVCu double glazed windows to the front and rear aspects; decorative ceiling coving; original chimney breast with a contemporary-style slimline electric fame-effect fire; 2 x central heating radiators; TV point.
Kitchen: Fitted with a comprehensive range of contemporary-style soft grey high gloss kitchen cabinets, comprising of soft-close cupboards & drawers; slimline marble-effect work countertops & slate-effect wall splashbacks; black composite sink unit with brushed stainless steel mixer tap & incorporating a rinse facility; integrated electric fan assisted oven & grill; 5-burner gas hob; extractglass cooker wall splashback; integrated dishwasher; space for a fridge & freezer; plumbing for a washing machine; gas & electric meter cupboard; oak-effect plank flooring; PVCu double glazed window to the rear aspect; PVCu double glazed doors to the front & rear elevations.
Dining Area: Fitted breakfast bar with slimline marble-effect top & chrome legs, space for stool seating; space for a dining table & chairs; deep walk-in cloaks & storage cupboard; central heating radiator; oak-effect plank flooring; PVCu double glazed window to the rear aspect.
First Floor Landing: PVCu double glazed window to the rear aspect; decorative ceiling coving; loft hatch; built-in airing cupboard housing the gas combination boiler and providing for linen storage.
Bedroom 1: PVCu double glazed window to the front aspect; central heating radiator.
Bedroom 2: PVCu double glazed window to the front aspect; double wardrobe with mirror-fronted sliding doors; built-in storage cupboard; central heating radiator.
Bedroom 3: PVCu double glazed window to the rear aspect; central heating radiator.
Bathroom: Panel bath with chrome mixer tap & incorporating an electric shower over the bath with fitted glass shower screen; vanity storage unit with 2 drawers & an inset wash basin with a chrome mixer tap; mirror cabinet over the basin; extractor fan; ceiling recessed LED spotlights; chrome tubular heated towel rail/radiator; full wall tiling.
Seperate WC: Push-button flush WC with cistern combined wash basin & chrome mixer tap; mirror cabinet over the wash basin; tiled wall splashbacks; chrome tubular heated towel rail/radiator; PVCu double glazed window to the rear aspect.
Outside - Rear Garden: The rear garden is south-facing & beautifully landscaped. The garden area is fully enclosed via timber sectional fence panels and mature hedging. To the immediate rear and far rear of the property there are spacious flagged patio areas. The main garden area is laid with artificial grass for ease of maintenance. An outside water tap, light, and external power point have been installed. A large garden shed is to be included in the sale.
Driveway: To the front, a flagged full-width & depth driveway provides comfortable parking arrangements for two vehicles. The boundaries to the sides are enclosed by timber sectional fencing & mature hedging.
Tenure: Freehold - Council Tax Band: B - EPC: D 16/2/27
Council Tax Band
The council tax band for this property is B.
Brochures
Brochure 1- COUNCIL TAXA payment made to your local authority in order to pay for local services like schools, libraries, and refuse collection. The amount you pay depends on the value of the property.Read more about council Tax in our glossary page.
- Ask agent
- PARKINGDetails of how and where vehicles can be parked, and any associated costs.Read more about parking in our glossary page.
- Yes
- GARDENA property has access to an outdoor space, which could be private or shared.
- Yes
- ACCESSIBILITYHow a property has been adapted to meet the needs of vulnerable or disabled individuals.Read more about accessibility in our glossary page.
- Ask agent
Energy performance certificate - ask agent
Brocklehurst Avenue, Macclesfield, SK10
Add an important place to see how long it'd take to get there from our property listings.
__mins driving to your place
Get an instant, personalised result:
- Show sellers you’re serious
- Secure viewings faster with agents
- No impact on your credit score
Your mortgage
Notes
Staying secure when looking for property
Ensure you're up to date with our latest advice on how to avoid fraud or scams when looking for property online.
Visit our security centre to find out moreDisclaimer - Property reference 22530. The information displayed about this property comprises a property advertisement. Rightmove.co.uk makes no warranty as to the accuracy or completeness of the advertisement or any linked or associated information, and Rightmove has no control over the content. This property advertisement does not constitute property particulars. The information is provided and maintained by The Good Estate Agent, National. Please contact the selling agent or developer directly to obtain any information which may be available under the terms of The Energy Performance of Buildings (Certificates and Inspections) (England and Wales) Regulations 2007 or the Home Report if in relation to a residential property in Scotland.
*This is the average speed from the provider with the fastest broadband package available at this postcode. The average speed displayed is based on the download speeds of at least 50% of customers at peak time (8pm to 10pm). Fibre/cable services at the postcode are subject to availability and may differ between properties within a postcode. Speeds can be affected by a range of technical and environmental factors. The speed at the property may be lower than that listed above. You can check the estimated speed and confirm availability to a property prior to purchasing on the broadband provider's website. Providers may increase charges. The information is provided and maintained by Decision Technologies Limited. **This is indicative only and based on a 2-person household with multiple devices and simultaneous usage. Broadband performance is affected by multiple factors including number of occupants and devices, simultaneous usage, router range etc. For more information speak to your broadband provider.
Map data ©OpenStreetMap contributors.






