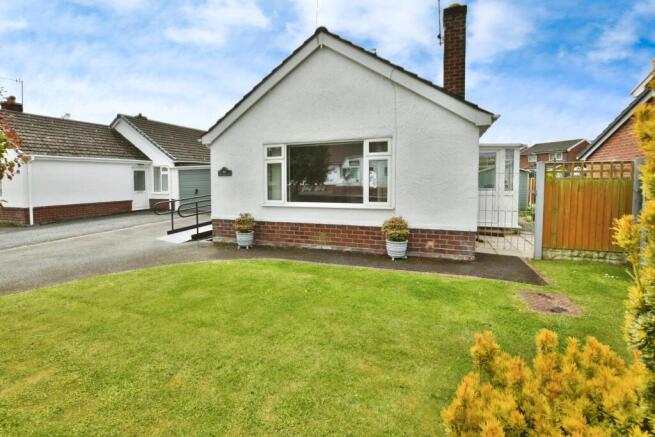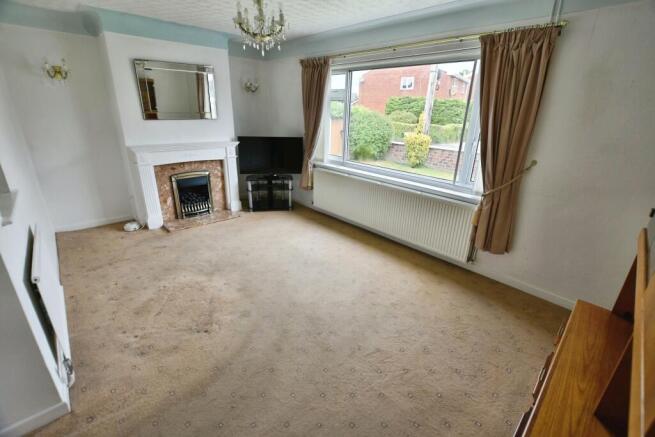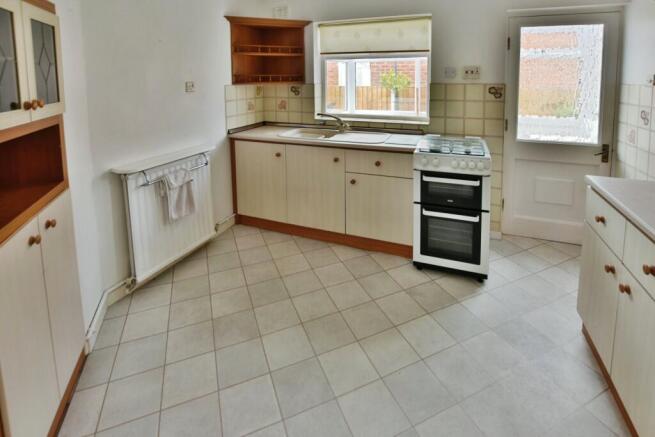
Bryn Siriol, Coedpoeth, LL11

- PROPERTY TYPE
Detached Bungalow
- BEDROOMS
3
- BATHROOMS
1
- SIZE
Ask agent
- TENUREDescribes how you own a property. There are different types of tenure - freehold, leasehold, and commonhold.Read more about tenure in our glossary page.
Freehold
Key features
- Detached Single Floor Dwelling
- Within Walking Distance Of All Village Amenities
- Offering Flexible & Versatile Accomodation
- Full Cavity Wall Insulation
- Requires Some Updating
- Generous Reception Room
- Two "Double" Bedrooms
- Adapted Bathroom/Wet Room
- Garage & Attached Workshop Area
- Approximately 50ft Long Rear Garden
Description
A 3 bedroom detached bungalow, in need of modernising but offering spacious and versatile living accommodation in the popular village of Coedpoeth. This charming home is ideal for families, downsizers, or those seeking single-level living.
This spacious property offers a fantastic opportunity for buyers looking to put their own stamp on a property. The home sits on a generous plot and includes a driveway, a single garage with attractive front and rear gardens.
The accommodation comprises a porch, living room, kitchen, utility room, wet room/bathroom and three well-proportioned bedrooms.
While the bungalow requires updating throughout, it offers tremendous potential to refurbish and create a comfortable and modern home.
EPC rating: D. Tenure: Freehold,Approach
The property is approached via a tarmacadam driveway that leads to a wheelchair-accessible ramp and a welcoming porch. Adjacent to the drive is a lawned garden, adding greenery and kerb appeal. To the side is a single garage, conveniently linked to the main dwelling.
Porch
1.75m x 1.35m (5'9" x 4'5")
A bright and inviting entrance space with a front-facing UPVC part-glazed door and matching side panels, both with privacy glass. Internally, the porch features wood laminate flooring and a front-facing internal window. A part-glazed internal door with an attractive stained leaded glass insert opens into the hallway.
Hallway
An L-shaped hallway providing access to the lounge, kitchen, three bedrooms, and bathroom. Features include a radiator, wood laminate flooring, central heating timer, carbon monoxide detector, loft hatch, and a sense of natural flow throughout the home.
Lounge
5.1m x 3.25m (16'9" x 10'8")
This generously sized reception room spans the full width of the property and is bathed in natural light from a large front-facing UPVC double-glazed window with secondary glazing. The room features a central chimney breast with a granite inlay, hearth, and inset gas fire, flanked by alcoves with wall lights. Additional fittings include two radiators, deep coving, a central ceiling light, and telephone point.
Kitchen
2.9m x 3.15m (9'6" x 10'4")
Fitted with a coordinated range of base and wall units, complemented by tiled splashbacks. A side-facing internal window with roller blind overlooks the utility room, with a composite sink and mixer tap below. The kitchen includes space for a cooker and fridge-freezer, and features lino flooring, spotlights, and a radiator. A part-glazed internal door leads into the utility area.
Utility Room
2.9m x 1.25m (9'6" x 4'1")
A functional side extension with UPVC-framed glazing and a polycarbonate roof, offering ample space for laundry and appliances. Includes plumbing for a washing machine, space for two additional appliances, and quarry tile flooring. A front-facing UPVC double-glazed external door provides convenient access.
Bedroom One
4.1m x 2.9m (13'5" x 9'6")
A well-proportioned double bedroom with a rear-facing UPVC double-glazed window and secondary glazing. Features include a radiator, wood laminate flooring, ceiling light, and coaxial cabling.
Bedroom Two
3.75m x 3.15m (12'4" x 10'4")
Another spacious double bedroom with a rear-facing UPVC double-glazed window and secondary glazing. Finished with a radiator and ceiling light, this room is ideally proportioned as a second bedroom.
Bedroom Three
2.95m x 2.45m (9'8" x 8'0")
A comfortable single bedroom with a front-facing UPVC double-glazed internal window. This room is carpeted and includes a radiator, ceiling light, and coax cabling.
Bathroom / Wet Room
2.85m x 1.9m (9'4" x 6'3")
This modern and accessible wet room has been fully adapted for ease of use. It features level-floor access to a shower area with a wall-mounted chrome shower unit and a full-height glazed screen. The room includes a low-level push-button WC and a pedestal wash basin with a tiled splashback. A side-facing UPVC double-glazed privacy window with secondary glazing ensures natural light. Additional features include non-slip flooring, full and half-height tiling, built-in boiler cupboard, mirrored wall cabinet, extractor fan, two ceiling lights, and a radiator.
External - Rear Garden
A tarmacadam path leads from the front of the house leads to a full-height wrought iron gate at the gable end that opens into a private rear garden. A flagstone path leads along the side of the property to the rear of the dwelling. Here you will find a well-kept lawn surrounded by mature conifers, shrubs, and ornamental trees. Toward the rear, a raised lawn area offers additional planting space. The garden also includes a small timber shed and a charming timber sun house—ideal for enjoying the outdoors in all seasons
Garage
The single garage is fitted with an up-and-over front door, a painted concrete floor, and whitewashed brick walls. It benefits from power and lighting throughout. To the rear, an open doorway leads to a useful workshop area with a ceiling light, rear-facing window, and a timber external door opening into the rear garden.
Disclaimer
We would like to point out that all measurements, floor plans and photographs are for guidance purposes only (photographs may be taken with a wide angled/zoom lens), and dimensions, shapes and precise locations may differ to those set out in these sales particulars which are approximate and intended for guidance purposes only.
These particulars, whilst believed to be accurate are set out as a general outline only for guidance and do not constitute any part of an offer or contract. Intending purchasers should not rely on them as statements of representation of fact, but most satisfy themselves by inspection or otherwise as to their accuracy. No person in this firms employment has the authority to make or give any representation or warranty in respect of the property.
- COUNCIL TAXA payment made to your local authority in order to pay for local services like schools, libraries, and refuse collection. The amount you pay depends on the value of the property.Read more about council Tax in our glossary page.
- Band: D
- PARKINGDetails of how and where vehicles can be parked, and any associated costs.Read more about parking in our glossary page.
- Yes
- GARDENA property has access to an outdoor space, which could be private or shared.
- Private garden
- ACCESSIBILITYHow a property has been adapted to meet the needs of vulnerable or disabled individuals.Read more about accessibility in our glossary page.
- Ask agent
Bryn Siriol, Coedpoeth, LL11
Add an important place to see how long it'd take to get there from our property listings.
__mins driving to your place
Explore area BETA
Wrexham
Get to know this area with AI-generated guides about local green spaces, transport links, restaurants and more.
Get an instant, personalised result:
- Show sellers you’re serious
- Secure viewings faster with agents
- No impact on your credit score
Your mortgage
Notes
Staying secure when looking for property
Ensure you're up to date with our latest advice on how to avoid fraud or scams when looking for property online.
Visit our security centre to find out moreDisclaimer - Property reference P1523. The information displayed about this property comprises a property advertisement. Rightmove.co.uk makes no warranty as to the accuracy or completeness of the advertisement or any linked or associated information, and Rightmove has no control over the content. This property advertisement does not constitute property particulars. The information is provided and maintained by Belvoir, Wrexham. Please contact the selling agent or developer directly to obtain any information which may be available under the terms of The Energy Performance of Buildings (Certificates and Inspections) (England and Wales) Regulations 2007 or the Home Report if in relation to a residential property in Scotland.
*This is the average speed from the provider with the fastest broadband package available at this postcode. The average speed displayed is based on the download speeds of at least 50% of customers at peak time (8pm to 10pm). Fibre/cable services at the postcode are subject to availability and may differ between properties within a postcode. Speeds can be affected by a range of technical and environmental factors. The speed at the property may be lower than that listed above. You can check the estimated speed and confirm availability to a property prior to purchasing on the broadband provider's website. Providers may increase charges. The information is provided and maintained by Decision Technologies Limited. **This is indicative only and based on a 2-person household with multiple devices and simultaneous usage. Broadband performance is affected by multiple factors including number of occupants and devices, simultaneous usage, router range etc. For more information speak to your broadband provider.
Map data ©OpenStreetMap contributors.




