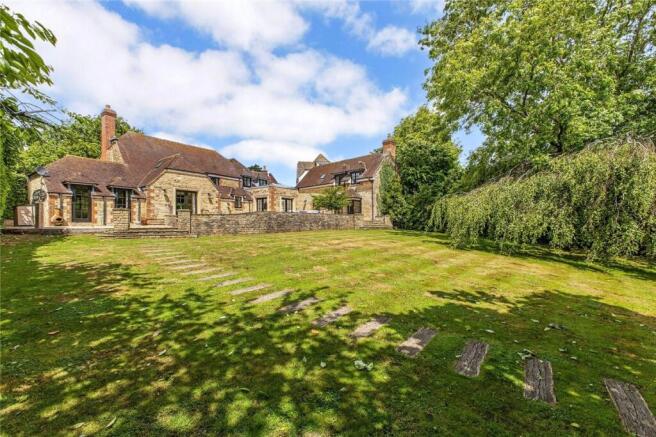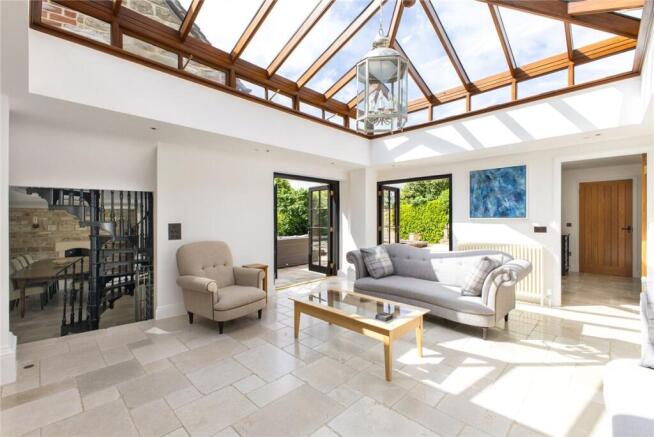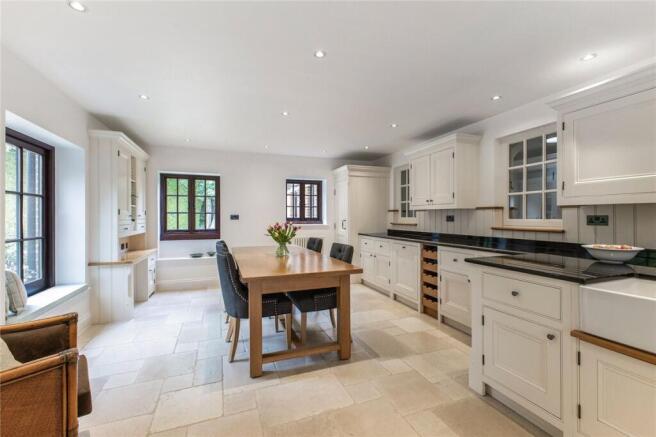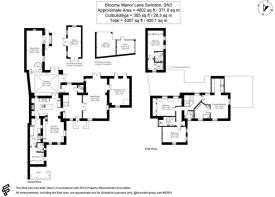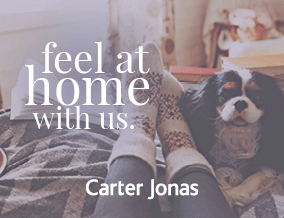
Broome Manor Lane, Swindon, Wiltshire, SN3

- PROPERTY TYPE
Detached
- BEDROOMS
4
- BATHROOMS
4
- SIZE
4,002 sq ft
372 sq m
- TENUREDescribes how you own a property. There are different types of tenure - freehold, leasehold, and commonhold.Read more about tenure in our glossary page.
Freehold
Key features
- Over 4000 square feet
- Detached family home
- Private location
- Four double bedrooms
- Four bathrooms
- Detached garden studio
- Views over the golf course
- No onward chain
Description
At over 4000 square feet, Broome Manor Cottage offers generously proportioned living spaces throughout with a fantastic blend of character and modern. The property is in a prime position and offers complete privacy whilst enjoying wonderful views across the Broome Manor golf course.
Upon entering the property you are welcomed into the hallway which all the main reception spaces are accessed. All the reception rooms are dual aspect making them flood with light and the main reception room is no exception. It also features a central open fireplace for those cosy winter evenings. Adjoining this room is a second reception room which could be used for a variety of purposes including a home office, snug or children’s playroom and has doors opening out to the rear garden.
The real heart of the home is the open plan kitchen/dining room which is centred around the kitchen island, a perfect spot for breakfast or a glass of wine and chatting whilst someone cooks. There is ample space for a dining table making it ideal for family meals and entertaining. There is an array of kitchen units, Aga and separate oven and hob. An adjoining utility room offers further storage and space for all your appliances. From the utility room is the boot room with door opening out to the drive, ideal for muddy paws and boots.
A modern orangery provides a further reception space which makes for a great family room and has a lantern light and doors opening out to the paved terrace. This space joins seamlessly from the kitchen, making the space flow wonderfully for larger family gatherings or summer parties.
From the orangery steps lead down to the formal dining room with feature stone walling and a wood burning stove. There is a real sense of character and warmth to this room and would make a delightful room for enjoying Christmas lunch. The dining room features a spiral staircase which leads to the fourth double bedroom with its own ensuite. Being separate from the rest of the bedrooms it is perfect for visitors or for older children who want their own space.
Upstairs you will find the principal bedroom with its own dressing area and ensuite shower room with twin sinks. There are two further double bedrooms, one of which has built in wardrobes. There is a family bathroom and a family shower room, meaning no-one needs to share as each bedroom has access to its own bathroom.
Outside
The property is accessed via electric gates and opens out to the large gravelled area providing ample parking. There is a car port and store providing storage space for logs. The rear garden is fully enclosed with an array of shrub and tree borders and offers complete privacy. A large paved terrace provides a seating area for sitting out and enjoying the sunshine and is focussed around a central pond. Steps lead down to the lawned area. At the end of garden you will find the detached studio. The studio is purpose built and has power, lighting and heating, making it an ideal home office space, arts studio or home gym space. The studio is large enough that it could be converted into a separate living space should you need. The garden enjoys wonderful views over the golf course and for those that enjoy a round, there is a gate that provides access straight onto the course.
Situation
Broome Manor Cottage is an impressive family house set at the end of an exclusive private road on the edge of Broome Manor Golf Course with lake frontage and delightful grounds with panoramic rural views.
There is a choice of wine bars, restaurants and street cafés located a short walk away. Public parks include Lydiard Country Park, Shaw Forest Country Park, The Lawns, Stanton Park, Queens Park, Town Gardens, Pembroke Gardens and Coate Water, providing a relaxing environment and just a short 2 minute walk away you will find the Old Town Gardens. The Old Town also offers a variety of specialist shops, a bank and a supermarket complete with Old Town’s self-contained character.
There are many good schools in the area, including Marlborough College, St Mary’s, Calne and Dauntsey’s School in West Lavington. Pinewood is also a favourite as well as the many state schools.
The M4 provides excellent links to both London and the West, as does the main train station in Swindon (London Paddington approximately 60 minutes).
Services and material information
- Freehold
- Mains water, mains drainage. Gas fired central heating.
- Council tax band: C
- Energy efficiency rating: D
- Broadband and mobile coverage. Please refer to Ofcom website
Brochures
Particulars- COUNCIL TAXA payment made to your local authority in order to pay for local services like schools, libraries, and refuse collection. The amount you pay depends on the value of the property.Read more about council Tax in our glossary page.
- Band: C
- PARKINGDetails of how and where vehicles can be parked, and any associated costs.Read more about parking in our glossary page.
- Garage,Driveway
- GARDENA property has access to an outdoor space, which could be private or shared.
- Yes
- ACCESSIBILITYHow a property has been adapted to meet the needs of vulnerable or disabled individuals.Read more about accessibility in our glossary page.
- Ask agent
Broome Manor Lane, Swindon, Wiltshire, SN3
Add an important place to see how long it'd take to get there from our property listings.
__mins driving to your place
Get an instant, personalised result:
- Show sellers you’re serious
- Secure viewings faster with agents
- No impact on your credit score
Your mortgage
Notes
Staying secure when looking for property
Ensure you're up to date with our latest advice on how to avoid fraud or scams when looking for property online.
Visit our security centre to find out moreDisclaimer - Property reference MAR250192. The information displayed about this property comprises a property advertisement. Rightmove.co.uk makes no warranty as to the accuracy or completeness of the advertisement or any linked or associated information, and Rightmove has no control over the content. This property advertisement does not constitute property particulars. The information is provided and maintained by Carter Jonas, Marlborough. Please contact the selling agent or developer directly to obtain any information which may be available under the terms of The Energy Performance of Buildings (Certificates and Inspections) (England and Wales) Regulations 2007 or the Home Report if in relation to a residential property in Scotland.
*This is the average speed from the provider with the fastest broadband package available at this postcode. The average speed displayed is based on the download speeds of at least 50% of customers at peak time (8pm to 10pm). Fibre/cable services at the postcode are subject to availability and may differ between properties within a postcode. Speeds can be affected by a range of technical and environmental factors. The speed at the property may be lower than that listed above. You can check the estimated speed and confirm availability to a property prior to purchasing on the broadband provider's website. Providers may increase charges. The information is provided and maintained by Decision Technologies Limited. **This is indicative only and based on a 2-person household with multiple devices and simultaneous usage. Broadband performance is affected by multiple factors including number of occupants and devices, simultaneous usage, router range etc. For more information speak to your broadband provider.
Map data ©OpenStreetMap contributors.
