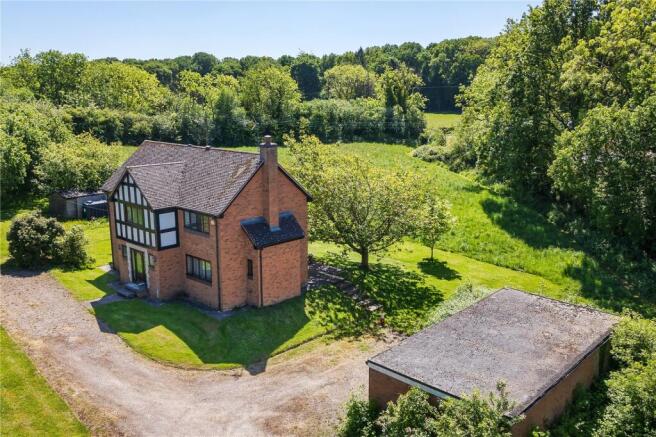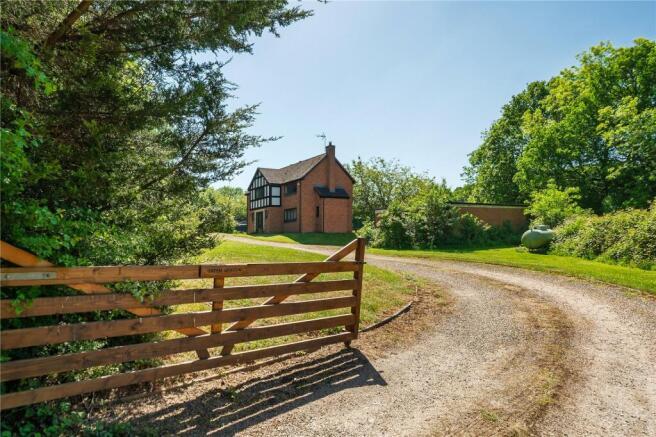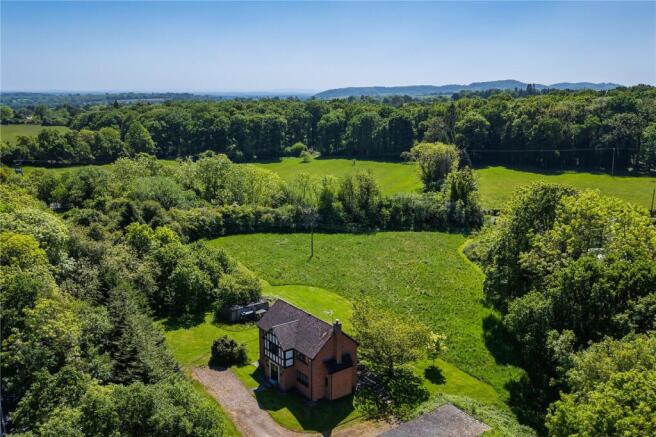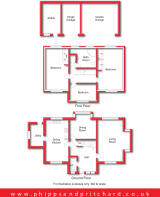
LodgeCleobury Road, Far Forest, Kidderminster, Worcestershire

- PROPERTY TYPE
Detached
- BEDROOMS
3
- BATHROOMS
1
- SIZE
1,410 sq ft
131 sq m
- TENUREDescribes how you own a property. There are different types of tenure - freehold, leasehold, and commonhold.Read more about tenure in our glossary page.
Freehold
Key features
- * 'The Green Dragon', Far Forest, Near Bewdley, North Worcestershire, DY14 9TA.
- * A very private, 1997 built, detached house
- * Great scope for extension
- * Standing in 1.66 acres suitable for the keeping of private recreational horses, subject to requisite consents.
- * NO UPWARD CHAIN
Description
Description
The Green Dragon is now to be sold under instructions from Executors to close an estate with the benefit of immediate vacant possession. The property owes its name to a former Victorian Public House which previously occupied the site. This was demolished to make way for the current house which was built by the late owners in 1997. The accommodation comprises:
Location
The property is very well located at the village Far Forest, near Bewdley. Like any good country home, it is just a short trip from the village pub, namely The Plough, which is within 700m, with the village shop opposite. This forever popular village sits in a highly accessible location about 3.5 miles west of the Georgian riverside town of Bewdley. Another nearby and vibrant local town is Cleobury Mortimer which is about 5 miles. In the immediate surrounding area, there are many bridleways offering excellent riding and walking opportunities. This outstandingly beautiful part of North Worcestershire is also dominated by the Wyre Forest National Nature Reserve which spreads out over some 6,000 acres!
The Property
A 3-bedroom detached house, very privately situated in 1.66 acres, together with substantial garaging, and having brilliant possibilities for imaginative extension and adaption to create a real statement home. As Existing - House – 143.5 sq.m (1,545 sq.ft) Triple garaging and stable – 58 sq.m combined (624 sq.ft) TOTAL – 201.5 sq.m (2,168 sq.ft)
Agents Comments
The Green Dragon is already a very nice property eminently capable of immediate occupation. However, it also presents an extraordinary opportunity for re-modeling into something truly special, hand in glove with large grounds also suitable to keep private recreational horses, subject to requisite consents. Similar properties in this price bracket, within this and the surrounding village areas, and with this degree of potential, are few and far between. Therefore, here is a rare opportunity not to be missed.
Planning
The property is sold subject to any development plan, tree preservation order, town planning schedule, resolution or notice which may be, or become to be, in force, and subject to any road widening or improvement schemes, land charges and statutory provisions or bylaws without any obligation on the vendors to specify them. Our comments do not constitute advice and prospective purchasers should make their own independent enquiries.
Local Authority
Wyre Forest District Council, Wyre Forest House, Finepoint Way, Kidderminster, DY11 7WF Tel:
Wayleaves, Easements and Rights of Way
The property is sold subject to, and with the benefit of, all easements and quasi-easements and rights of way, declared and undeclared and whether mentioned in these particulars or not. See agents note.
Boundaries
The purchaser shall be deemed to have full knowledge of all boundaries and neither the vendor nor the vendor's agents will be responsible for defining the boundaries or ownership thereof. The included plan is for identification purposes only.
Agents Note
A public footpath also runs through the grounds, along the western boundary, connecting Cleobury Road and Tenbury Road. The Worcestershire County Council website shows the recorded route of the footpath with the path number references of RK-606 and 606(c). We are advised it is scarcely used. The path can also be seen on the plan.
Services
Mains electricity, water, and drainage are connected. There is oil fired central heating, supplemented by gas fires which are supplied by LPG
Access is gained via door to:
Reception Hall
4.23 x 3.80 - [including stairs and max measurements - 2.72m min] with central heating radiator, sealed unit double glazed window to front elevation and doors to:
Cloakroom/WC
with sealed unit double glazed obscured window to front elevation, central heating radiator, low level flush wc and pedestal hand wash basin.
Through Living Room
5.69 x 3.56 - [min excluding large Inglenook fireplace] with central heating radiator, Inglenook fireplace with coal effect LPG fire (not tested), sealed unit double glazed window to front elevation, patio door to rear elevation opening to outside.
Separate Dining Room
3.81 x 3.38 - [including chimney breast, max in to bay] with central heating radiator, sealed unit double glazed bay window to front elevation, fireplace with LPG fire (not tested).
Dining Kitchen
5.70 x 3.34 - with central heating radiator, sealed unit double glazed windows to front and rear elevations, range of both wall and base mounted kitchen units with complementary roll top surface over having inset stainless steel sink and inset electric hob, built-in electric oven.
Utility Room
3.01 x 1.68 - with central heating radiator, access to loft space, sealed unit double glazed window to side elevation, fitted roll top surface, plumbing and space for automatic washing machine.
From the Reception Hall a staircase rises to:
First Floor Landing
with access to loft space, built-in airing cupboard and doors to:
Bedroom One
5.71 x 3.56 - with central heating radiator, sealed unit double glazed windows to front and rear elevations.
Bedroom Two
5.71 x 3.36 - with central heating radiator and sealed unit double glazed windows to front and rear elevations.
Bedroom Three
3.79 x 2.20 - with central heating radiator and sealed unit double glazed window to front elevation.
Bathroom
with central heating radiator, sealed unit double glazed window to rear elevation, low level flush wc, pedestal hand wash basin, corner bath and enclosed cubicle with mixer shower.
Outside
The property is accessed via a gated driveway leading to the property itself where there is ample parking. The property has a sweeping gated driveway and stands in 1.66 acres of gardens and grounds. Please see the plan prepared Jonathan Tasker, AssocRICS, for identification. There is also triple garaging, made up of a double garage (5.54m x 5.49m), plus a single garage (5.40m x 2.75m). A small stable (5.40m x 2.40m) then also adjoins the garaging too. The aggregate GIA of the garaging and stable is 58 square metres. Please see the photographs.
Triple Garage and Stable
arranged as follows:-
Double Garage
5.54 x 5.49 - ]depth and width]
Single Garage
5.40 x 2.75
Stable
5.40 x 2.40 - [these are approximate measurements only for the stable]
Dilapidated Shed
Please see featured on the Promap.
Brochures
Particulars- COUNCIL TAXA payment made to your local authority in order to pay for local services like schools, libraries, and refuse collection. The amount you pay depends on the value of the property.Read more about council Tax in our glossary page.
- Band: F
- PARKINGDetails of how and where vehicles can be parked, and any associated costs.Read more about parking in our glossary page.
- Yes
- GARDENA property has access to an outdoor space, which could be private or shared.
- Yes
- ACCESSIBILITYHow a property has been adapted to meet the needs of vulnerable or disabled individuals.Read more about accessibility in our glossary page.
- Ask agent
LodgeCleobury Road, Far Forest, Kidderminster, Worcestershire
Add an important place to see how long it'd take to get there from our property listings.
__mins driving to your place
Get an instant, personalised result:
- Show sellers you’re serious
- Secure viewings faster with agents
- No impact on your credit score



Your mortgage
Notes
Staying secure when looking for property
Ensure you're up to date with our latest advice on how to avoid fraud or scams when looking for property online.
Visit our security centre to find out moreDisclaimer - Property reference SOS240079. The information displayed about this property comprises a property advertisement. Rightmove.co.uk makes no warranty as to the accuracy or completeness of the advertisement or any linked or associated information, and Rightmove has no control over the content. This property advertisement does not constitute property particulars. The information is provided and maintained by Phipps & Pritchard, Stourport. Please contact the selling agent or developer directly to obtain any information which may be available under the terms of The Energy Performance of Buildings (Certificates and Inspections) (England and Wales) Regulations 2007 or the Home Report if in relation to a residential property in Scotland.
*This is the average speed from the provider with the fastest broadband package available at this postcode. The average speed displayed is based on the download speeds of at least 50% of customers at peak time (8pm to 10pm). Fibre/cable services at the postcode are subject to availability and may differ between properties within a postcode. Speeds can be affected by a range of technical and environmental factors. The speed at the property may be lower than that listed above. You can check the estimated speed and confirm availability to a property prior to purchasing on the broadband provider's website. Providers may increase charges. The information is provided and maintained by Decision Technologies Limited. **This is indicative only and based on a 2-person household with multiple devices and simultaneous usage. Broadband performance is affected by multiple factors including number of occupants and devices, simultaneous usage, router range etc. For more information speak to your broadband provider.
Map data ©OpenStreetMap contributors.





