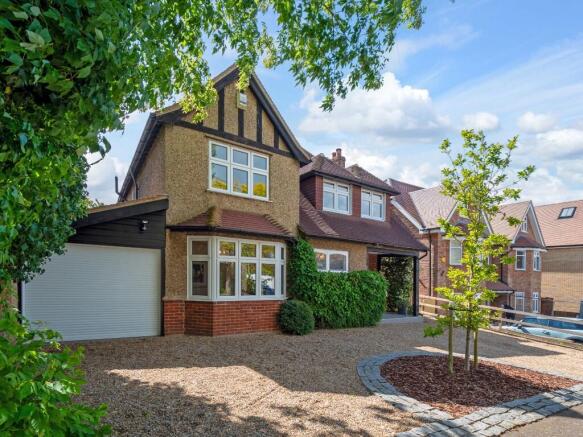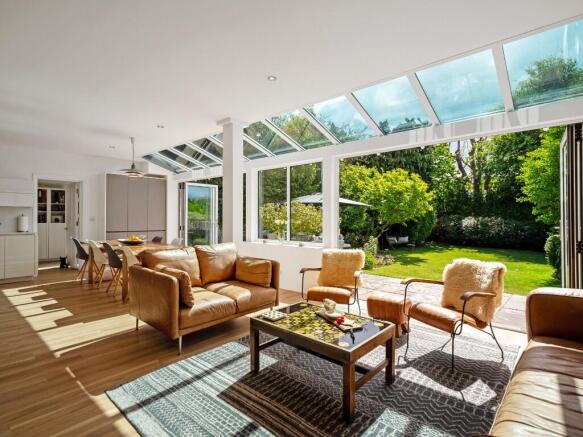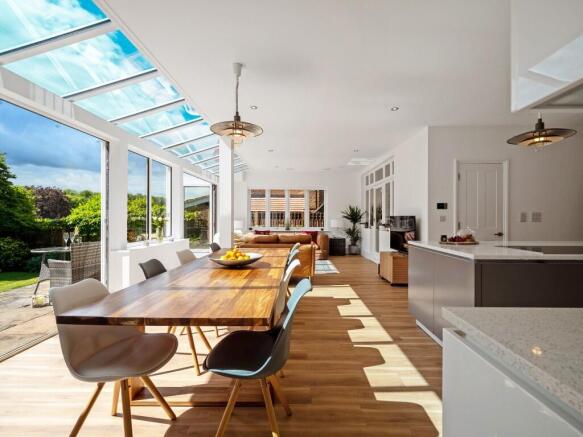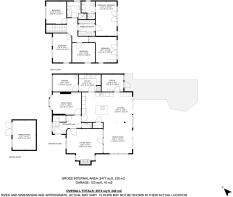Bloomfield Road, Harpenden, Hertfordshire, AL5

- PROPERTY TYPE
Detached
- BEDROOMS
5
- BATHROOMS
2
- SIZE
2,583 sq ft
240 sq m
- TENUREDescribes how you own a property. There are different types of tenure - freehold, leasehold, and commonhold.Read more about tenure in our glossary page.
Freehold
Key features
- Beautifully renovated family home
- Spectacular open-plan kitchen, dining & living space
- Original Art Deco features
- Principal bedroom with Juliet balcony, ensuite & garden views
- Four further double bedrooms
- Two modern bathrooms, plus bonus shower room
- Underfloor heating, Quooker tap & integrated Bluetooth speaker system
- South-east facing garden
- Garden outbuilding - perfect for home gym or office
- Prime Harpenden location close to schools, parks & station
Description
WELCOME TO BLOOMFIELD ROAD
A thoughtfully reimagined 1920s home that blends period charm with contemporary family living.
Tucked away on one of Harpenden's most desirable residential roads, Bloomfield Road is the kind of property that warmly invites you home time and time again. Behind its handsome art deco façade lies a remarkable five-bedroom family home, lovingly restored and reimagined for modern family life - a place where timeless elegance and everyday practicality coexist harmoniously.
Originally built in 1925 as a romantic gift from one newlywed to another, this character-filled home has undergone an extensive transformation in recent years. Completed in 2019, the renovations have been both meticulous and meaningful - preserving its Art Deco heritage while introducing clean, contemporary design throughout.
From the moment you arrive, there's an undeniable charm. A striking period front door - one of many original features retained with care - opens into a spacious hallway with soaring ceilings and warm hard floors. The craftsmanship of the original era is still very much evidenced: beautiful stained glass windows, curved porthole details, ornate cornicing, and even some of the original door handles, all whispering stories of the past.
AN ELEGANT WELCOME
Step into the front reception room and you'll immediately feel the warmth and hospitality this home exudes. With its dual-aspect windows - including two iconic and colourful portholes - the space is drenched in natural light. The commanding wood-burning fireplace serves as the heart of the room, flanked by two bespoke window seats which double as storage. Whether it's curling up with a book in winter or soaking in the golden evening light in summer, this room feels effortlessly cosy and inviting year-round.
Across the hall, a second reception room offers versatility - currently a practical study and music room, but equally well-suited as a playroom, snug, or formal sitting room, depending on your needs. A discreet guest WC and storage space under the stairs add to the ground floor's practical appeal.
THE SHOW STOPPER: A KITCHEN FOR ALL SEASONS
The true heartbeat of this home lies in its breathtaking rear extension - a spectacular, open-plan kitchen, dining and family living area that spans the full width of the property. This is a space designed not just for cooking and eating, but for entertaining, relaxing, dancing, and gathering - a space where countless memories can be made.
Every inch has been considered: a custom-built kitchen with sleek, motorised cabinetry is complemented by pristine white granite worktops and ambient LED lighting. High-spec appliances include an induction hob, double Neff ovens, an integrated fridge/freezer, a Quooker water tap, and even a water softener. There's even a handy walk in pantry cupboard.
Meanwhile, the integrated Bluetooth ceiling speaker system connects seamlessly to your devices - perfect for setting the mood, whether you're hosting Sunday brunch or throwing impromptu kitchen discos.
Two sets of expansive bi-fold doors blur the boundary between indoors and out, allowing sunshine and garden views to pour into the room. It's easy to see why the current owners gravitate toward this space - it's bright, beautiful, and so incredibly liveable.
Adjacent to the kitchen is a well-equipped utility room with integral access to the garage. There's abundant storage, a second sink, and even a walk-in shower - ideal for muddy boots, post-dog walks, or post-cycling cool-downs.
For those working from home, a dedicated home office completes this side of the house - private, peaceful and conveniently tucked away, with its own door out onto the garden terrace.
FIVE BEDROOMS OF COMFORT AND STYLE
Upstairs, the care and quality of the home's renovation continues. A second stained glass window - this one with a serene coastal motif - sits at the base of the stairs, a subtle yet poetic nod to the home's heritage era.
The principal suite is a haven of calm. Set to the rear to capture the best of the garden views, it features French doors that open to a Juliet balcony, creating a peaceful space for morning coffees or simply breathing in the fresh air. Inside, there's generous fitted storage and a stylish ensuite bathroom with a rainfall shower and double sinks.
There are four further bedrooms on this floor, each thoughtfully designed with growing families in mind. From toddler-friendly to teen-ready, every room offers enough space, light, and storage to adapt with the years. The family bathroom is equally impressive - tiled in fresh, neutral tones, it includes a full-sized bathtub, Aqualisa power shower, and twin basins, making busy mornings that little bit easier.
A GARDEN MADE FOR LIVING
Outdoors, the garden echoes the home's balance of form and function. Facing south-east, it bathes in sunshine throughout the day, making it a truly enjoyable space all year round. The broad patio area is ideal for summer entertaining - just imagine weekend barbecues, relaxed alfresco dinners, and children playing on the lawn until the sun dips below the trees.
The planting is established and mature, with colourful rhododendrons bringing a burst of seasonal joy to the rear border. A timber outbuilding, currently set up as a home gym, offers a wealth of possibility - whether you need a garden office, hobby studio, or simply some extra storage.
MODERN COMFORTS MEET LASTING QUALITY
While its heart is still rooted in the 1920s, this property on Bloomfield Road is a home very much of its time. The recent renovation saw a new roof, upgraded plumbing and electrics throughout, and a host of unseen investments that ensure this home functions as beautifully as it looks. Underfloor heating in key areas, high-efficiency fixtures, and intelligent lighting all contribute to a modern, low-maintenance lifestyle.
LOCATION HIGHLIGHTS
Harpenden is a town that needs little introduction - prized for its outstanding schools, lush green spaces and easy rail links into London, it's an ever-popular choice for families seeking more space without sacrificing convenience. Bloomfield Road sits within one of the area's most sought-after neighbourhoods, close to excellent amenities, parks, and local schools, all while maintaining a strong sense of community and peace.
Brochures
Brochure 1- COUNCIL TAXA payment made to your local authority in order to pay for local services like schools, libraries, and refuse collection. The amount you pay depends on the value of the property.Read more about council Tax in our glossary page.
- Ask agent
- PARKINGDetails of how and where vehicles can be parked, and any associated costs.Read more about parking in our glossary page.
- Garage,Driveway
- GARDENA property has access to an outdoor space, which could be private or shared.
- Private garden
- ACCESSIBILITYHow a property has been adapted to meet the needs of vulnerable or disabled individuals.Read more about accessibility in our glossary page.
- Ask agent
Bloomfield Road, Harpenden, Hertfordshire, AL5
Add an important place to see how long it'd take to get there from our property listings.
__mins driving to your place
Get an instant, personalised result:
- Show sellers you’re serious
- Secure viewings faster with agents
- No impact on your credit score
Your mortgage
Notes
Staying secure when looking for property
Ensure you're up to date with our latest advice on how to avoid fraud or scams when looking for property online.
Visit our security centre to find out moreDisclaimer - Property reference TE2025001. The information displayed about this property comprises a property advertisement. Rightmove.co.uk makes no warranty as to the accuracy or completeness of the advertisement or any linked or associated information, and Rightmove has no control over the content. This property advertisement does not constitute property particulars. The information is provided and maintained by Tuckfield Estates, Covering Harpenden. Please contact the selling agent or developer directly to obtain any information which may be available under the terms of The Energy Performance of Buildings (Certificates and Inspections) (England and Wales) Regulations 2007 or the Home Report if in relation to a residential property in Scotland.
*This is the average speed from the provider with the fastest broadband package available at this postcode. The average speed displayed is based on the download speeds of at least 50% of customers at peak time (8pm to 10pm). Fibre/cable services at the postcode are subject to availability and may differ between properties within a postcode. Speeds can be affected by a range of technical and environmental factors. The speed at the property may be lower than that listed above. You can check the estimated speed and confirm availability to a property prior to purchasing on the broadband provider's website. Providers may increase charges. The information is provided and maintained by Decision Technologies Limited. **This is indicative only and based on a 2-person household with multiple devices and simultaneous usage. Broadband performance is affected by multiple factors including number of occupants and devices, simultaneous usage, router range etc. For more information speak to your broadband provider.
Map data ©OpenStreetMap contributors.





